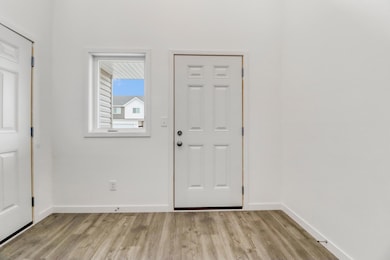3755 19th St S Moorhead, MN 56560
Estimated payment $1,743/month
Highlights
- New Construction
- Stainless Steel Appliances
- 2 Car Attached Garage
- No HOA
- The kitchen features windows
- Living Room
About This Home
Jordahl’s limited-time December promotion offers buyers $30k toward fresh digs or $35k toward an in-ground model, creating an incredible opportunity right now! Embrace elegance with our timeless Walsh Bi-Level situated in the desirable & growing Johnson Farms Subdivision of Moorhead. Its open floor plan is perfect for hosting, family life, & more! Bright & airy on the main level, the flow is seamless between living room, dining room, & kitchen. The functional kitchen boasts an ample amount of cabinetry in sleek grey tones, giving an air of luxury & contemporary allure. Off the kitchen is a private hallway to the master suite with walk-in closet & full bathroom, & a convenient laundry room. The lower level includes a charming family room with plenty of space to add built-ins for extra storage or a nook to use as a playroom or office, plus two finished bedrooms, a full bathroom, & the storage/mechanical room. Other highlights include: fully insulated & sheetrocked 2-stall attached garage & a passive radon mitigation system. Connect with your favorite realtor to tour this beautiful home and take advantage of Jordahl’s best promotion of the year before it ends!
Home Details
Home Type
- Single Family
Est. Annual Taxes
- $562
Year Built
- Built in 2024 | New Construction
Parking
- 2 Car Attached Garage
- Insulated Garage
- Garage Door Opener
- Secure Parking
Home Design
- Bi-Level Home
- Vinyl Siding
Interior Spaces
- Entrance Foyer
- Family Room
- Living Room
- Dining Room
- Utility Room
- Laundry Room
- Utility Room Floor Drain
Kitchen
- Range
- Microwave
- Dishwasher
- Stainless Steel Appliances
- Disposal
- The kitchen features windows
Bedrooms and Bathrooms
- 3 Bedrooms
- 2 Full Bathrooms
Finished Basement
- Sump Pump
- Drain
- Basement Window Egress
Additional Features
- 6,708 Sq Ft Lot
- Forced Air Heating and Cooling System
Community Details
- No Home Owners Association
- Built by JORDAHL CUSTOM HOMES INC
- Johnson Farms 7Th Add Subdivision
Listing and Financial Details
- Property Available on 11/4/25
- Assessor Parcel Number 583650120
Map
Home Values in the Area
Average Home Value in this Area
Tax History
| Year | Tax Paid | Tax Assessment Tax Assessment Total Assessment is a certain percentage of the fair market value that is determined by local assessors to be the total taxable value of land and additions on the property. | Land | Improvement |
|---|---|---|---|---|
| 2025 | $4,110 | $66,400 | $28,000 | $38,400 |
| 2024 | $4,110 | $30,500 | $30,500 | $0 |
| 2023 | $990 | $7,600 | $7,600 | $0 |
Property History
| Date | Event | Price | List to Sale | Price per Sq Ft |
|---|---|---|---|---|
| 11/04/2025 11/04/25 | For Sale | $322,419 | -- | $172 / Sq Ft |
Source: NorthstarMLS
MLS Number: 6813198
APN: 58.365.0120
- 3819 19th St S
- 3723 19th St S
- 3732 18th St S
- 3843 19th St S
- 3619 19th St S
- 3613 18th St S
- 2613 36th Ave S
- 2614 36th Ave S
- 3615 17th St S
- 3515 18th St S
- 1591 35th Ave S
- 3400 16th St S
- 1557 34th Ave S
- 2521 38th Ave S
- 2623 38th Ave S
- 2414 38th Ave S
- 2533 38th Ave S
- 2408 38th Ave S
- 2527 38th Ave S
- 2420 38th Ave S
- 3420 18th St S
- 3333 17th St S
- 1601 Belsly Blvd
- 1501 Belsly Blvd
- 1402 Belsly Blvd
- 3002 18th St S
- 3433 28th St S
- 3301 14th St S
- 2900 17th St S
- 1002 Belsly Blvd
- 900 44th Ave S
- 800-810 41st Ave S
- 900 30th Ave S
- 1102 28th Ave S
- 600 30th Ave S
- 3516 Westmoor Cir
- 804-820 24th Ave S
- 1609 20th St S
- 1715 8th St S Unit 3
- 1304 19 1 2 St S







