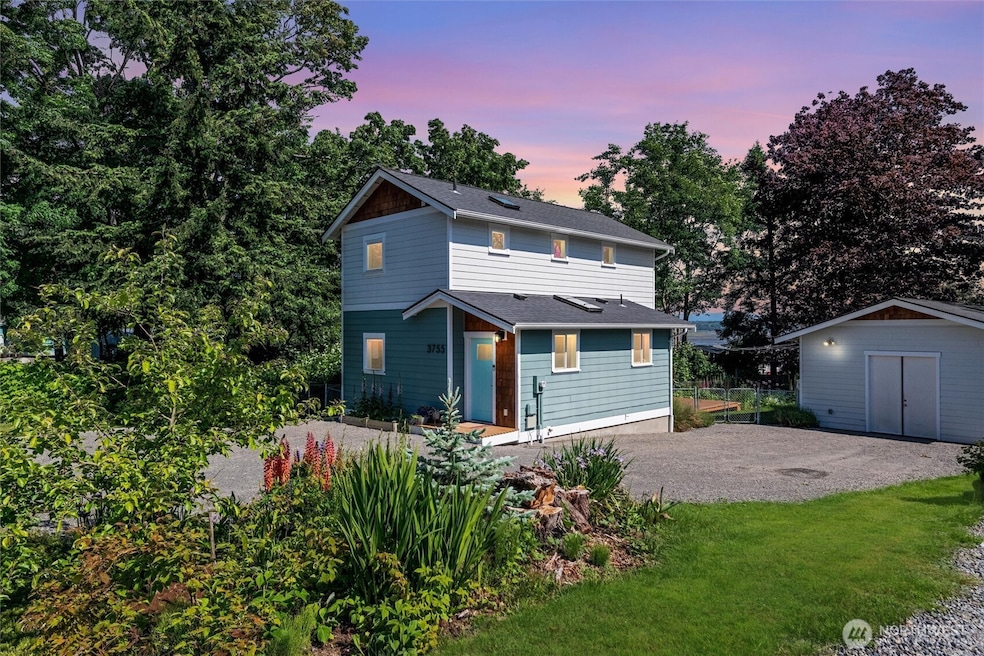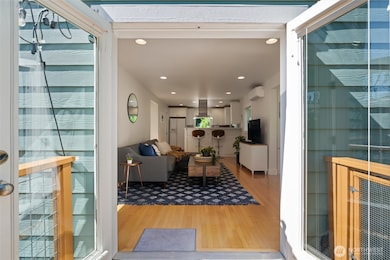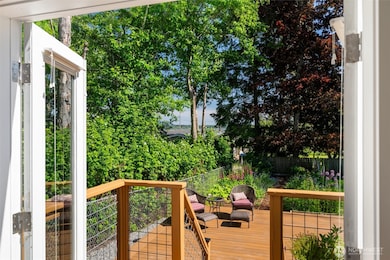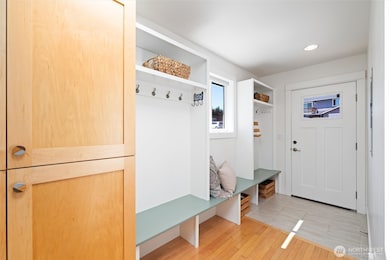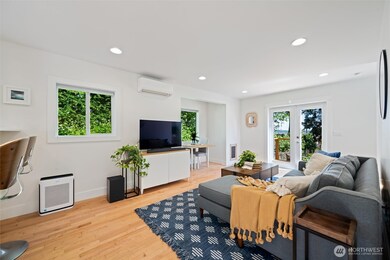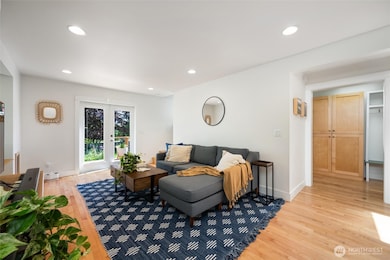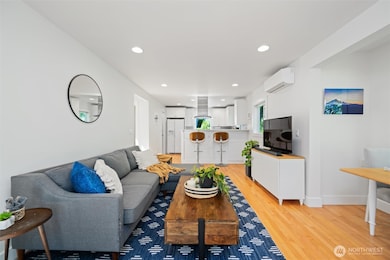
$450,000
- 2 Beds
- 2 Baths
- 1,331 Sq Ft
- 4482 Moresby Way
- Ferndale, WA
Bring your best AS-IS offer, and the seller will be ready to move! Soak in stunning water views from this bright, inviting 2-bed, 2-bath, 1,331 sqft home. The seller is motivated and relocating to Montana, offering a fantastic opportunity for the right buyer to step in and make this gem their own. The home has already been pre-inspected for your peace of mind, and the seller is holding off on
Don Enos eXp Realty
