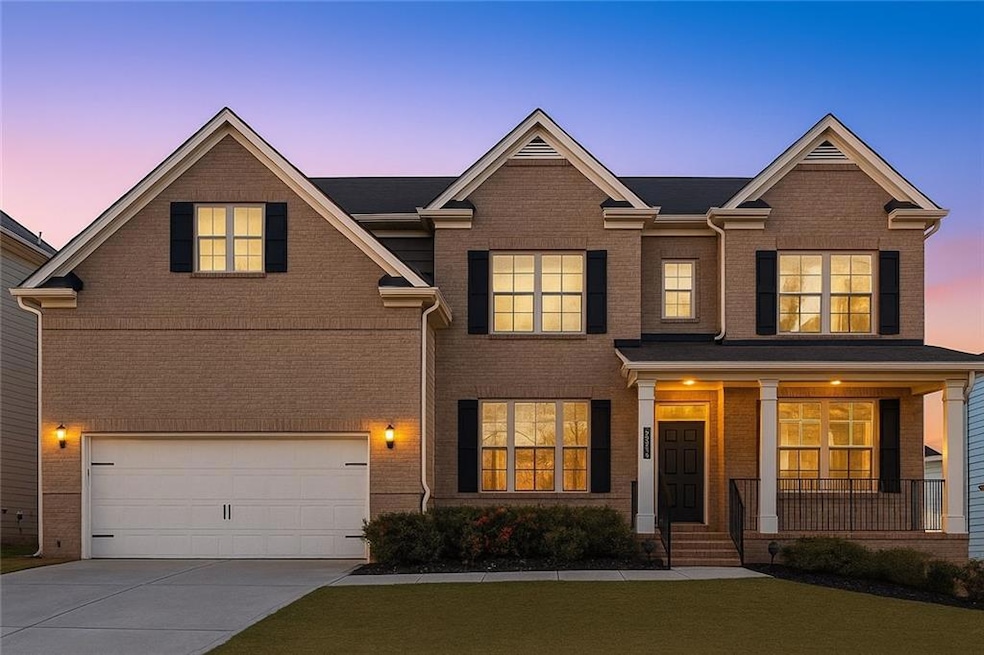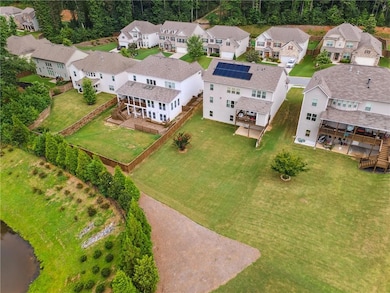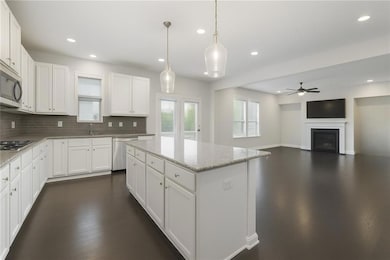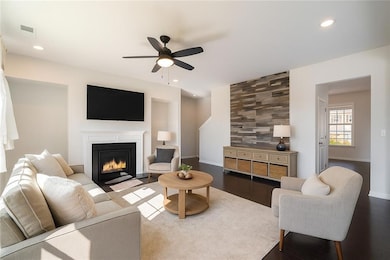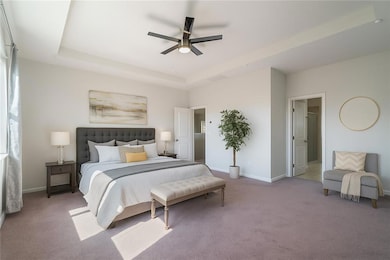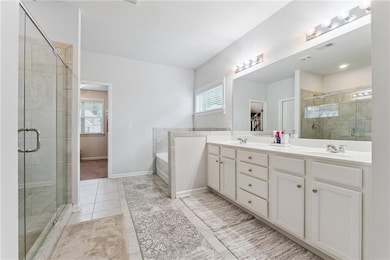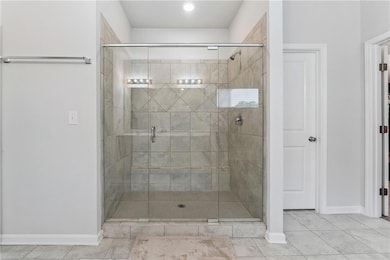3755 Gardenside Ct Alpharetta, GA 30004
Estimated payment $4,713/month
Highlights
- Media Room
- Solar Power System
- Dining Room Seats More Than Twelve
- Vickery Creek Middle School Rated A
- Craftsman Architecture
- Deck
About This Home
LIMITED TIME $5,000 SELLER INCENTIVE WITH APPROVED OFFER BY 11/21/2025. OPEN SUNDAY 11/16/2025. Energy efficient home featuring cutting-edge upgrades equippe with HIGH-EFFICIENCY PALMETTO SOLAR PANELS, an EV charger, smart thermostats, and energy-efficient insulation in the heart of Alpharetta. Close to Avalon, Ameris Amphitheater, the Greenway, and all downtown Alpharetta. Step into the grand 2-story foyer, great room impresses with a glass-covered fireplace, seamlessly connected to the bright kitchen equipped with integrated smart appliances, a spacious island, and classic white cabinetry. Formal living room, formal dining room, and a main-level bedroom with full bath, perfect for guests. Upstairs, the primary suite is a true retreat, featuring a tray ceiling, soaking tub, dual vanity, glass-enclosed shower, and a massive walk-in closet. Two additional bedrooms share a well-appointed full bath. Don’t miss the renovated media room, complete with an amplifier and built-in speakers—perfect for movie nights or entertaining. Home also includes an unfinished basement with exterior entry ready to be transformed into anything you can imagine. Enjoy the outdoors with a deck-side fireplace and an expansive backyard lawn, ideal for gatherings. Schedule your showing today!
Listing Agent
Weichert, Realtors - The Collective License #265052 Listed on: 11/03/2025

Home Details
Home Type
- Single Family
Est. Annual Taxes
- $5,835
Year Built
- Built in 2019
Lot Details
- 0.26 Acre Lot
- Property fronts a private road
- Property fronts a county road
- Private Entrance
- Level Lot
- Cleared Lot
- Garden
- Back and Front Yard
HOA Fees
- $143 Monthly HOA Fees
Parking
- 2 Car Attached Garage
- Front Facing Garage
- Garage Door Opener
- Driveway
Home Design
- Craftsman Architecture
- Traditional Architecture
- Brick Exterior Construction
- Block Foundation
- Composition Roof
- Concrete Siding
Interior Spaces
- 2-Story Property
- Ceiling height of 10 feet on the main level
- Ceiling Fan
- Recessed Lighting
- Fireplace With Gas Starter
- Double Pane Windows
- Two Story Entrance Foyer
- Living Room with Fireplace
- 2 Fireplaces
- Dining Room Seats More Than Twelve
- Formal Dining Room
- Media Room
- Loft
- Bonus Room
- Game Room
- Neighborhood Views
Kitchen
- Open to Family Room
- Breakfast Bar
- Walk-In Pantry
- Double Oven
- Gas Cooktop
- Range Hood
- Microwave
- Dishwasher
- Kitchen Island
- Stone Countertops
- White Kitchen Cabinets
- Disposal
Flooring
- Wood
- Carpet
Bedrooms and Bathrooms
- Oversized primary bedroom
- Walk-In Closet
- Dual Vanity Sinks in Primary Bathroom
- Separate Shower in Primary Bathroom
- Soaking Tub
Laundry
- Laundry Room
- Laundry on upper level
Unfinished Basement
- Walk-Out Basement
- Interior and Exterior Basement Entry
- Natural lighting in basement
Home Security
- Carbon Monoxide Detectors
- Fire and Smoke Detector
Eco-Friendly Details
- Energy-Efficient Insulation
- Solar Power System
Outdoor Features
- Deck
- Covered Patio or Porch
- Outdoor Fireplace
Schools
- Midway - Forsyth Elementary School
- Vickery Creek Middle School
- West Forsyth High School
Utilities
- Forced Air Zoned Heating and Cooling System
- Heating System Uses Natural Gas
- 220 Volts
- 220 Volts in Garage
- Phone Available
- Cable TV Available
Listing and Financial Details
- Assessor Parcel Number 015 288
Community Details
Overview
- $1,935 Initiation Fee
- Douglas Property Mgt Association, Phone Number (770) 926-3086
- Longstreet Manor Subdivision
- Rental Restrictions
- Electric Vehicle Charging Station
Recreation
- Community Pool
Map
Home Values in the Area
Average Home Value in this Area
Tax History
| Year | Tax Paid | Tax Assessment Tax Assessment Total Assessment is a certain percentage of the fair market value that is determined by local assessors to be the total taxable value of land and additions on the property. | Land | Improvement |
|---|---|---|---|---|
| 2025 | $5,835 | $305,276 | $72,000 | $233,276 |
| 2024 | $5,835 | $271,112 | $68,000 | $203,112 |
| 2023 | $5,393 | $265,372 | $60,000 | $205,372 |
| 2022 | $5,274 | $173,688 | $49,200 | $124,488 |
| 2021 | $4,693 | $173,688 | $49,200 | $124,488 |
| 2020 | $4,745 | $171,848 | $40,000 | $131,848 |
| 2019 | $1,106 | $40,000 | $40,000 | $0 |
| 2018 | $774 | $28,000 | $28,000 | $0 |
Property History
| Date | Event | Price | List to Sale | Price per Sq Ft | Prior Sale |
|---|---|---|---|---|---|
| 11/12/2025 11/12/25 | Price Changed | $774,900 | -0.5% | $165 / Sq Ft | |
| 11/07/2025 11/07/25 | Price Changed | $779,000 | +0.2% | $166 / Sq Ft | |
| 11/07/2025 11/07/25 | Price Changed | $777,500 | -0.2% | $165 / Sq Ft | |
| 11/03/2025 11/03/25 | For Sale | $779,000 | +73.1% | $166 / Sq Ft | |
| 12/12/2019 12/12/19 | Sold | $449,965 | -3.8% | $155 / Sq Ft | View Prior Sale |
| 10/08/2019 10/08/19 | Price Changed | $467,665 | +0.4% | $161 / Sq Ft | |
| 10/02/2019 10/02/19 | Pending | -- | -- | -- | |
| 06/19/2019 06/19/19 | Price Changed | $465,665 | +1.0% | $161 / Sq Ft | |
| 01/28/2019 01/28/19 | For Sale | $460,990 | -- | $159 / Sq Ft |
Purchase History
| Date | Type | Sale Price | Title Company |
|---|---|---|---|
| Limited Warranty Deed | $449,965 | -- |
Mortgage History
| Date | Status | Loan Amount | Loan Type |
|---|---|---|---|
| Open | $359,972 | New Conventional |
Source: First Multiple Listing Service (FMLS)
MLS Number: 7675830
APN: 015-288
- 3590 Manor Court Dr
- 3580 Manor Court Dr
- Promenade Plan at The Courtyards by The Manor
- Portico Plan at The Courtyards by The Manor
- Palazzo Plan at The Courtyards by The Manor
- Provenance Plan at The Courtyards by The Manor
- 7105 Weybridge Dr
- 7020 Weybridge Dr
- 3213 Balley Forrest Dr
- 7220 Bridlefield Pass
- 1460 Estates Pointe
- Hedgewood Plan at Bridlefield - Highlands Collection
- Donington with Basement Plan at Bridlefield - Manor Collection
- Parkstone Plan at Northfield
- Hedgewood with Basement Plan at Bridlefield - Highlands Collection
- Hillstone with Basement Plan at Bridlefield - Highlands Collection
- Rhinewood with Basement Plan at Bridlefield - Manor Collection
- Antioch Plan at Northfield
- Roswell Plan at Northfield
- Rosalynn with Basement Plan at Bridlefield - Manor Collection
- 6797 Campground Rd
- 2995 Manorview Ln
- 6228 Lively Way
- 7810 Wynfield Cir
- 7895 Wynfield Cir
- 7850 Wynfield Cir
- 5734 Wills Wood Cir
- 6830 Rocking Horse Ln
- 6860 Rocking Horse Ln
- 15905 Westbrook Rd
- 2405 Mountain Rd
- 5035 Hamptons Club Dr
- 5735 Aspen Dr
- 3995 Emerald Glade Ct
- 5325 Chesire Ct
- 17040 Birmingham Rd
- 5110 Adairview Cir
- 4770 Adairview Cir Unit E
- 4770 Adairview Cir Unit F
- 4770 Adairview Cir Unit B
