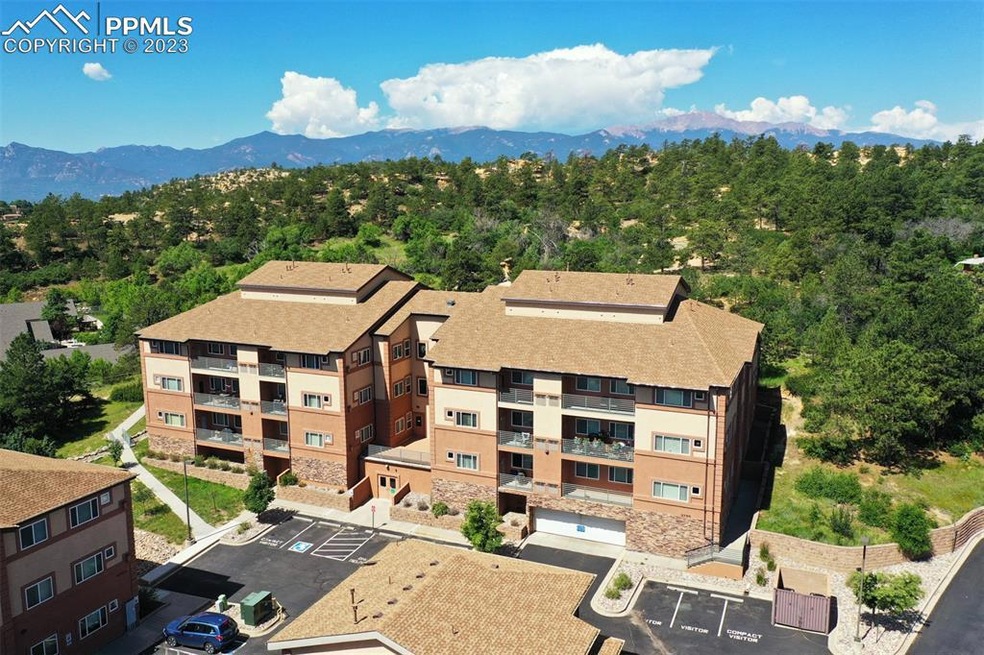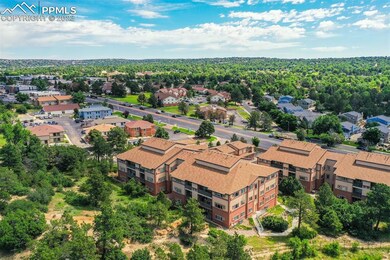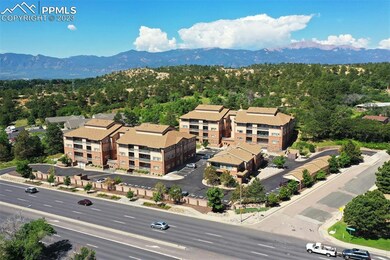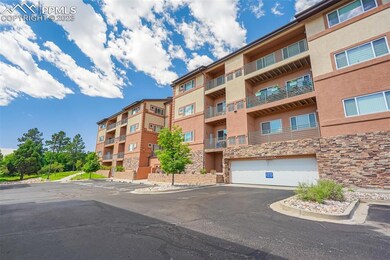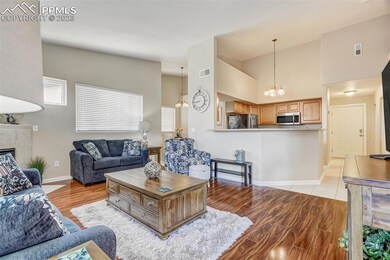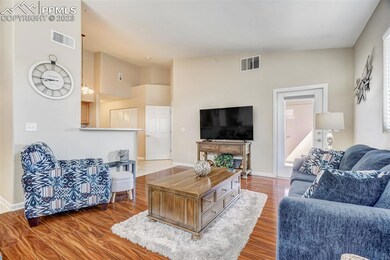
3755 Hartsock Ln Unit 305 Colorado Springs, CO 80917
Palmer Park NeighborhoodEstimated Value: $276,000 - $299,437
Highlights
- City View
- Vaulted Ceiling
- Covered patio or porch
- Property is near a park
- Ranch Style House
- Hiking Trails
About This Home
As of August 2023Amazing top floor condo located in the heart of Colorado Springs in a secure access community. Inside you'll immediately find a lovely, updated condo with an open and airy floor plan with 2 beds, 2 baths & new laminate flooring! The living room has vaulted ceilings and tons of natural light from the large windows throughout. The patio door leads out to a private deck to enjoy your morning coffee or evening cocktails. The kitchen has newer Frigidaire appliances, plenty of storage, breakfast bar and a separate dining space perfect for entertaining guests. The primary bedroom is spacious with vaulted ceiling & en-suite bath with dual vanity sinks, separate shower and a massive 8" x 8.5" walk-in closet. There is an additional 2nd bedroom, full bath & laundry area with washer & dryer included. Another enjoyable feature for this condo community is your own parking space which can be found in the climate controlled underground parking garage along with a separate 7 x 7 storage unit. This fantastic building is handicap accessible, equipped with an elevator along with wide doorways & hallways. This condo community is well taken care of, with all exterior and greenbelt areas maintained by the HOA. Centrally located near shopping, medical, military bases & just a short walk to Palmer Park with access to bike paths & hiking trails right behind this complex! This is a "must see."
Property Details
Home Type
- Condominium
Est. Annual Taxes
- $856
Year Built
- Built in 2006
Lot Details
- 572
HOA Fees
- $261 Monthly HOA Fees
Parking
- 1 Car Garage
- Heated Garage
- Garage Door Opener
- Driveway
- Assigned Parking
Home Design
- Ranch Style House
- Wood Frame Construction
- Shingle Roof
- Stucco
Interior Spaces
- 1,141 Sq Ft Home
- Vaulted Ceiling
- Gas Fireplace
- Six Panel Doors
- City Views
Kitchen
- Oven or Range
- Microwave
- Dishwasher
- Disposal
Flooring
- Carpet
- Laminate
- Ceramic Tile
Bedrooms and Bathrooms
- 2 Bedrooms
- 2 Full Bathrooms
Laundry
- Dryer
- Washer
Accessible Home Design
- Accessible Elevator Installed
- Wheelchair Access
- Remote Devices
- Accessible Doors
Location
- Interior Unit
- Property is near a park
- Property is near public transit
- Property near a hospital
- Property is near schools
- Property is near shops
Utilities
- Forced Air Heating and Cooling System
- 220 Volts in Kitchen
- Cable TV Available
Additional Features
- Covered patio or porch
- Landscaped
Community Details
Overview
- Association fees include common utilities, covenant enforcement, exterior maintenance, lawn, management, security, sewer, snow removal, trash removal, water
- On-Site Maintenance
Recreation
- Fenced Community Pool
- Park
- Hiking Trails
Ownership History
Purchase Details
Home Financials for this Owner
Home Financials are based on the most recent Mortgage that was taken out on this home.Purchase Details
Purchase Details
Similar Homes in Colorado Springs, CO
Home Values in the Area
Average Home Value in this Area
Purchase History
| Date | Buyer | Sale Price | Title Company |
|---|---|---|---|
| Tomlinson Katie R | $303,000 | Land Title | |
| Brown Gary D | $207,000 | Stewart Title | |
| Hb Condos Llc | $498,700 | None Available |
Mortgage History
| Date | Status | Borrower | Loan Amount |
|---|---|---|---|
| Open | Tomlinson Katie R | $282,000 | |
| Previous Owner | Cegielski Tadeusz Mike | $222,176 |
Property History
| Date | Event | Price | Change | Sq Ft Price |
|---|---|---|---|---|
| 08/19/2023 08/19/23 | Sold | -- | -- | -- |
| 07/17/2023 07/17/23 | Off Market | $309,000 | -- | -- |
| 07/13/2023 07/13/23 | For Sale | $309,000 | -- | $271 / Sq Ft |
Tax History Compared to Growth
Tax History
| Year | Tax Paid | Tax Assessment Tax Assessment Total Assessment is a certain percentage of the fair market value that is determined by local assessors to be the total taxable value of land and additions on the property. | Land | Improvement |
|---|---|---|---|---|
| 2024 | $776 | $20,300 | $4,150 | $16,150 |
| 2022 | $856 | $15,300 | $2,710 | $12,590 |
| 2021 | $929 | $15,740 | $2,790 | $12,950 |
| 2020 | $947 | $13,960 | $2,180 | $11,780 |
| 2019 | $942 | $13,960 | $2,180 | $11,780 |
| 2018 | $867 | $11,820 | $1,940 | $9,880 |
| 2017 | $821 | $11,820 | $1,940 | $9,880 |
| 2016 | $620 | $10,700 | $1,590 | $9,110 |
| 2015 | $618 | $10,700 | $1,590 | $9,110 |
| 2014 | $712 | $11,840 | $1,830 | $10,010 |
Agents Affiliated with this Home
-
Marci Clark

Seller's Agent in 2023
Marci Clark
ERA Shields Real Estate
(719) 352-9837
1 in this area
50 Total Sales
Map
Source: Pikes Peak REALTOR® Services
MLS Number: 7360115
APN: 63344-02-079
- 3755 Hartsock Ln Unit 102
- 3765 Hartsock Ln Unit 206
- 3765 Hartsock Ln Unit 105
- 3775 Hartsock Ln Unit 101
- 3775 Hartsock Ln Unit 202
- 2772 Hearthwood Ln
- 2729 Hearthwood Ln
- 2829 Hearthwood Ln
- 2713 Hearthwood Ln
- 2625 Hearthwood Ln
- 2629 Hearthwood Ln
- 2903 E Serendipity Cir
- 3655 Parkmoor Village Dr
- 3110 van Teylingen Dr Unit C
- 3140 van Teylingen Dr Unit P
- 3210 van Teylingen Dr Unit E
- 3210 van Teylingen Dr Unit B
- 3210 van Teylingen Dr
- 4150 Gleneagle Ct
- 3220 van Teylingen Dr Unit L
- 3755 Hartsock Ln Unit 106
- 3755 Hartsock Ln Unit 105
- 3755 Hartsock Ln Unit 104
- 3755 Hartsock Ln Unit 103
- 3755 Hartsock Ln Unit 206
- 3755 Hartsock Ln Unit 205
- 3755 Hartsock Ln Unit 204
- 3755 Hartsock Ln Unit 203
- 3755 Hartsock Ln Unit 306
- 3755 Hartsock Ln Unit 305
- 3755 Hartsock Ln Unit 304
- 3755 Hartsock Ln Unit 303
- 3755 Hartsock Ln Unit 302
- 3755 Hartsock Ln Unit 301
- 3755 Hartsock Ln Unit 307
- 3755 Hartsock Ln Unit 202
- 3755 Hartsock Ln Unit 201
- 3755 Hartsock Ln Unit 208
- 3755 Hartsock Ln Unit 207
- 3755 Hartsock Ln Unit 101
