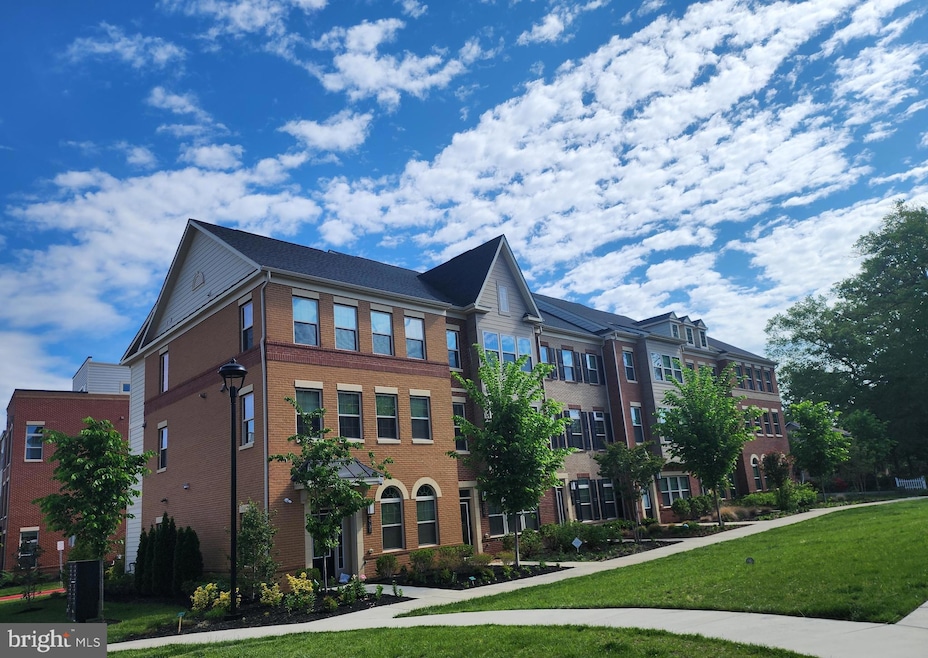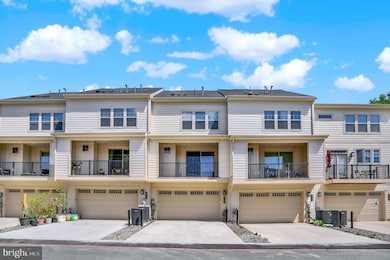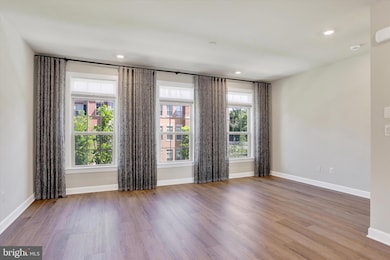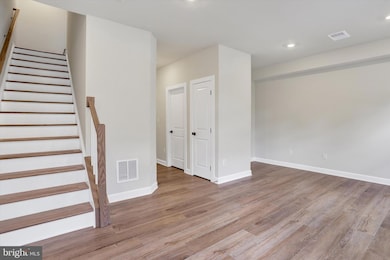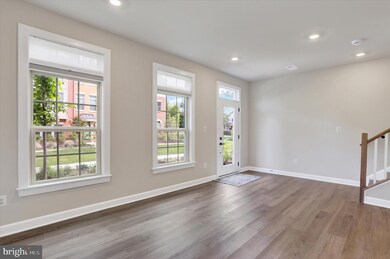
3755 Mayors Way Fairfax, VA 22030
Estimated payment $6,103/month
Highlights
- Gourmet Kitchen
- Open Floorplan
- Wood Flooring
- Johnson Middle School Rated A
- Colonial Architecture
- 3-minute walk to Pat Rodio Park
About This Home
Wow Price Changed Dramatically. Don't miss your Precious opportunity to become an owner of BRAND-NEW Condition's stunning Townhome with many UPGRADED OPTIONS in the Boulevard VI community in the heart of Fairfax. Custom design closet, Brand-new washer & dryer, Gourmet kitchen with premium stainless steel appliances & White cabinetry & premium upgraded Qrtz level 3 Granite countertops and island. All Luxury Vinyl Plank Floor with tons of natural daylight. Electric operating automatic screens installed at covered balcony. Extra 2 car parking space with long driveway in addition to finished 2 car garage. Also you can enjoy lots of visitors parking near the house. Laundry room is at the bedroom level. Easy convenient access to Hwy 66, Rt.50, Rt.29, Dulles IAD and 495 and Shopping center Etc. Seller's settlement agent would be "Evergreen Title".
Townhouse Details
Home Type
- Townhome
Est. Annual Taxes
- $8,482
Year Built
- Built in 2022
Lot Details
- 1,400 Sq Ft Lot
- Property is in excellent condition
HOA Fees
- $110 Monthly HOA Fees
Parking
- 2 Car Direct Access Garage
- 2 Driveway Spaces
- Rear-Facing Garage
- Garage Door Opener
- On-Street Parking
Home Design
- Colonial Architecture
- Contemporary Architecture
- Concrete Perimeter Foundation
- Masonry
Interior Spaces
- 2,480 Sq Ft Home
- Property has 3 Levels
- Open Floorplan
- Built-In Features
- Crown Molding
- Ceiling Fan
- Window Treatments
- Dining Area
Kitchen
- Gourmet Kitchen
- Built-In Oven
- Electric Oven or Range
- Cooktop with Range Hood
- Built-In Microwave
- Ice Maker
- Dishwasher
- Stainless Steel Appliances
- Kitchen Island
Flooring
- Wood
- Luxury Vinyl Plank Tile
Bedrooms and Bathrooms
- 3 Bedrooms
- Walk-In Closet
Laundry
- Laundry on upper level
- Dryer
- Washer
Finished Basement
- Walk-Out Basement
- Rear Basement Entry
Schools
- Providence Elementary School
- Katherine Johnson Middle School
- Fairfax High School
Utilities
- Forced Air Heating and Cooling System
- Vented Exhaust Fan
- Natural Gas Water Heater
Listing and Financial Details
- Tax Lot 59
- Assessor Parcel Number 57 1 39 02 059
Community Details
Overview
- Built by NV Homes
- Boulevard Vi Towns Subdivision
Pet Policy
- Pets Allowed
Map
Home Values in the Area
Average Home Value in this Area
Tax History
| Year | Tax Paid | Tax Assessment Tax Assessment Total Assessment is a certain percentage of the fair market value that is determined by local assessors to be the total taxable value of land and additions on the property. | Land | Improvement |
|---|---|---|---|---|
| 2024 | $8,482 | $823,500 | $225,000 | $598,500 |
| 2023 | $2,306 | $225,000 | $225,000 | $0 |
| 2022 | $2,273 | $225,000 | $225,000 | $0 |
| 2021 | $2,419 | $225,000 | $225,000 | $0 |
Property History
| Date | Event | Price | Change | Sq Ft Price |
|---|---|---|---|---|
| 06/20/2025 06/20/25 | For Rent | $3,999 | 0.0% | -- |
| 06/04/2025 06/04/25 | Price Changed | $949,000 | -5.1% | $383 / Sq Ft |
| 05/10/2025 05/10/25 | For Sale | $999,900 | -- | $403 / Sq Ft |
Purchase History
| Date | Type | Sale Price | Title Company |
|---|---|---|---|
| Special Warranty Deed | $863,488 | Stewart Title | |
| Special Warranty Deed | $2,588,520 | -- |
Mortgage History
| Date | Status | Loan Amount | Loan Type |
|---|---|---|---|
| Open | $690,790 | New Conventional |
Similar Homes in Fairfax, VA
Source: Bright MLS
MLS Number: VAFC2006258
APN: 57-1-39-02-059
- 3722 Mclean Ave
- 10606 Cedar Ave
- 3712 Mclean Ave
- 10755 Fairgrounds Dr Unit 223
- 10755 Fairgrounds Dr Unit 326
- 10755 Fairgrounds Dr Unit 431
- 10755 Fairgrounds Dr Unit 320
- 10755 Fairgrounds Dr Unit 227
- 10814 Cedar Ave
- 10816 Cedar Ave
- 10828 Cedar Ave
- 10830 Cedar Ave
- 10822 Cedar Ave
- 10832 Cedar Ave
- 10834 Cedar Ave
- 10836 Cedar Ave
- 10838 Cedar Ave
- 10842 Cedar Ave
- 10844 Cedar Ave
- 10829 Cedar Ave
