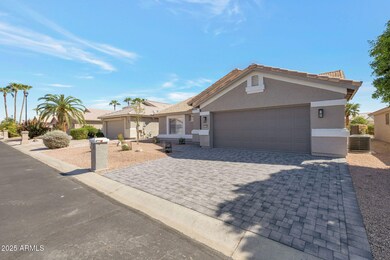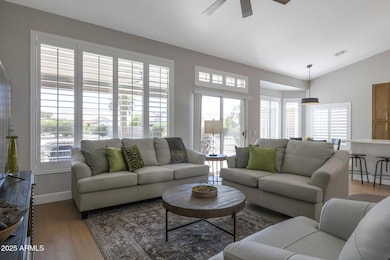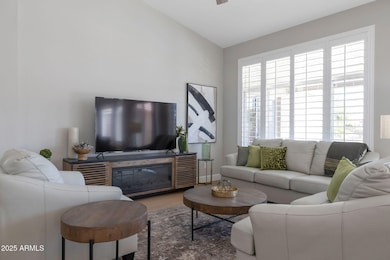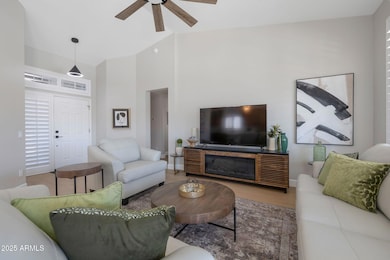3755 N 151st Ave Goodyear, AZ 85395
Palm Valley NeighborhoodEstimated payment $3,544/month
Highlights
- Golf Course Community
- Community Cabanas
- Gated with Attendant
- Verrado Middle School Rated A-
- Fitness Center
- Tennis Courts
About This Home
Now this is it. Over $130K spend in 2025 to make this a virtually new home. Home was stripped down to the drywall. New cabinetry thru-out, flooring, lighting, baseboards, hardware, appliances, countertops, 2 new bathrooms, Totally new kitchen, shutters, pavered driveway, epoxy garage floor and new garage cabinets, updates to the pool to include a brand new heater that works off its own new solar unit, new roof underlayment, updated heat and air 2023, new paint in and out, and updated landscaping. Furniture and decor package available on separate bill of sale. Home was set up to be a vacation rental, so all the necessities are here. Situated on an oversized lot with an open view. Located on a low traveled street. Property is agent owned.
Home Details
Home Type
- Single Family
Est. Annual Taxes
- $2,627
Year Built
- Built in 1994
Lot Details
- 7,712 Sq Ft Lot
- Desert faces the front and back of the property
- Wrought Iron Fence
HOA Fees
- $272 Monthly HOA Fees
Parking
- 2 Car Garage
Home Design
- Tile Roof
- Block Exterior
- Stucco
Interior Spaces
- 1,445 Sq Ft Home
- 1-Story Property
Kitchen
- Eat-In Kitchen
- Breakfast Bar
- Kitchen Island
Bedrooms and Bathrooms
- 2 Bedrooms
- 2 Bathrooms
- Dual Vanity Sinks in Primary Bathroom
Pool
- Heated Pool
- Solar Pool Equipment
Schools
- Adult Elementary And Middle School
- Adult High School
Utilities
- Central Air
- Heating System Uses Natural Gas
Listing and Financial Details
- Tax Lot 24
- Assessor Parcel Number 501-69-748
Community Details
Overview
- Association fees include (see remarks)
- Pebblecreek HOA, Phone Number (480) 895-4200
- Built by Robson
- Pebblecreek Unit Ten Subdivision, Augusta Floorplan
Recreation
- Golf Course Community
- Tennis Courts
- Pickleball Courts
- Fitness Center
- Community Cabanas
- Community Indoor Pool
- Heated Community Pool
- Lap or Exercise Community Pool
- Community Spa
- Children's Pool
- Bike Trail
Additional Features
- Recreation Room
- Gated with Attendant
Map
Home Values in the Area
Average Home Value in this Area
Tax History
| Year | Tax Paid | Tax Assessment Tax Assessment Total Assessment is a certain percentage of the fair market value that is determined by local assessors to be the total taxable value of land and additions on the property. | Land | Improvement |
|---|---|---|---|---|
| 2025 | $3,136 | $26,915 | -- | -- |
| 2024 | $2,528 | $25,633 | -- | -- |
| 2023 | $2,528 | $28,450 | $5,690 | $22,760 |
| 2022 | $2,438 | $23,250 | $4,650 | $18,600 |
| 2021 | $2,571 | $24,520 | $4,900 | $19,620 |
| 2020 | $2,494 | $23,310 | $4,660 | $18,650 |
| 2019 | $2,413 | $22,610 | $4,520 | $18,090 |
| 2018 | $2,391 | $20,200 | $4,040 | $16,160 |
| 2017 | $2,255 | $18,780 | $3,750 | $15,030 |
| 2016 | $2,173 | $18,070 | $3,610 | $14,460 |
| 2015 | $2,050 | $17,960 | $3,590 | $14,370 |
Property History
| Date | Event | Price | List to Sale | Price per Sq Ft | Prior Sale |
|---|---|---|---|---|---|
| 11/14/2025 11/14/25 | Price Changed | $579,900 | 0.0% | $401 / Sq Ft | |
| 11/03/2025 11/03/25 | For Rent | $3,400 | 0.0% | -- | |
| 10/10/2025 10/10/25 | For Sale | $589,900 | +55.2% | $408 / Sq Ft | |
| 06/06/2025 06/06/25 | Sold | $380,000 | -5.0% | $263 / Sq Ft | View Prior Sale |
| 05/14/2025 05/14/25 | Pending | -- | -- | -- | |
| 05/14/2025 05/14/25 | For Sale | $400,000 | -- | $277 / Sq Ft |
Purchase History
| Date | Type | Sale Price | Title Company |
|---|---|---|---|
| Warranty Deed | $380,700 | Empire Title Agency | |
| Interfamily Deed Transfer | -- | None Available | |
| Interfamily Deed Transfer | -- | None Available | |
| Interfamily Deed Transfer | -- | None Available | |
| Cash Sale Deed | $114,127 | First American Title |
Mortgage History
| Date | Status | Loan Amount | Loan Type |
|---|---|---|---|
| Open | $285,525 | New Conventional |
Source: Arizona Regional Multiple Listing Service (ARMLS)
MLS Number: 6931756
APN: 501-69-748
- 3815 N 151st Ave
- 15123 W Robson Cir N Unit 10
- 15155 W Robson Cir N
- 15264 W Mulberry Dr
- 3928 N 151st Ave
- 3991 N 150th Ln
- 3345 N 150th Dr
- 15371 W Piccadilly Rd
- 3826 N 154th Dr
- 14932 W Whitton Ave
- 15411 W Amelia Dr
- 15390 W Amelia Dr
- 3264 N Palmer Dr
- 14955 W Crenshaw Dr
- 15441 W Amelia Dr Unit 9
- 15492 W Whitton Ave
- 3475 N 149th Ave
- 15514 W Piccadilly Rd
- 3394 N Hogan Dr
- 15152 W Westview Dr
- 15121 W Fairmount Ave
- 3916 N 151st Ave Unit 4
- 3691 N 153rd Ln
- 15060 W Monterey Way
- 3700 N 149th Ln
- 4200 N Falcon Dr
- 15061 W Pinchot Ave
- 2980 N 152nd Ln
- 14750 W Avalon Dr
- 15722 W Fairmount Ave
- 15629 W Mackenzie Dr
- 15670 W Monterosa St
- 14845 W Merrell St
- 15161 W Campbell Ave
- 15046 W Sells Dr Unit Suite 200
- 15046 W Sells Dr Unit Suite 200
- 14813 W Verde Ln
- 15053 W La Reata Ave
- 15697 W Westview Dr
- 15342 W Windsor Ave







