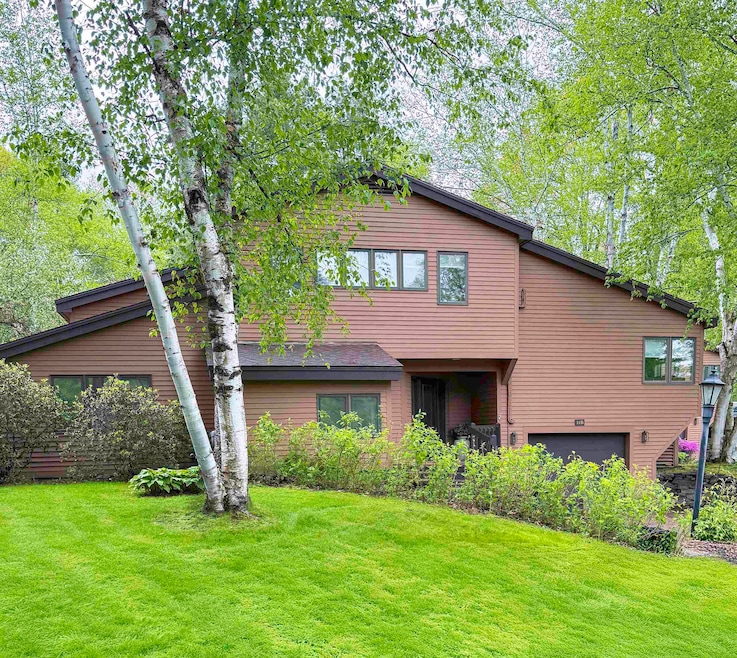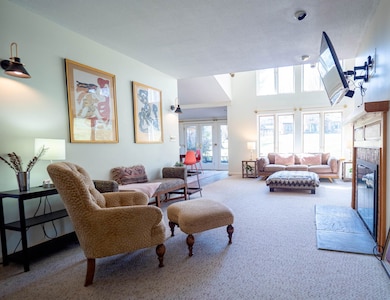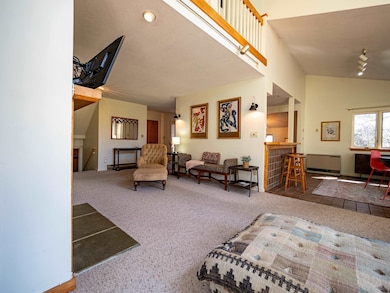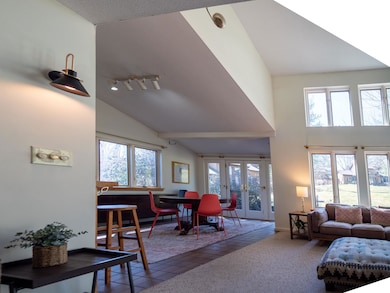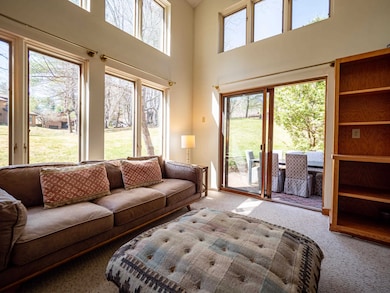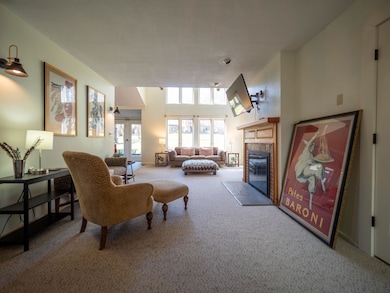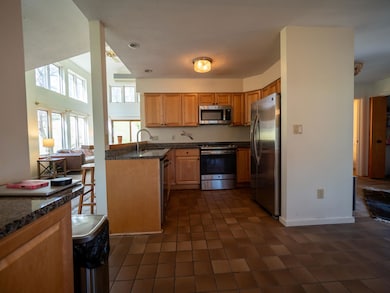3755 Quechee Main St Unit 11B Quechee, VT 05059
Estimated payment $4,768/month
Highlights
- Sauna
- Cathedral Ceiling
- End Unit
- Contemporary Architecture
- Loft
- Breakfast Area or Nook
About This Home
Unique opportunity to own in the highly sought-after Coach Road condominium complex! This unit is within walking distance to the Quechee Club and all its amenities. Coach Road condos boast what many say is the best location in Quechee. Entering through the front door, you find a generous foyer with ample closet space. High ceilings and full-length windows shower this home with light. The kitchen, breakfast area, dining room, living room, powder room, and primary bedroom with ensuite bath are all found on the ground floor. The charming expanded brick patio is just off the dining room, primary bedroom and the living room with plenty of space for al fresco dining and an outdoor lounge area. On the second floor. you’ll find a second roomy bedroom, a full bathroom, a laundry area, and a sauna. On the third floor, there is loft, which leads into the third bedroom with an ensuite bath. Each floor has its own spacious bedroom and bath, making hosting friends and family a breeze. The Coach Road Condos share a private pool and tennis courts. Across the street, groomed trails provide access to a river where you can enjoy fly fishing, swimming, dog walking, and picnicking. See the documents section of MLS for floor plans and video.
Listing Agent
KW Vermont Woodstock Brokerage Phone: 802-356-3722 Listed on: 05/08/2025

Co-Listing Agent
KW Vermont Woodstock Brokerage Phone: 802-356-3722 License #082.0119204
Property Details
Home Type
- Condominium
Est. Annual Taxes
- $13,313
Year Built
- Built in 1985
Lot Details
- End Unit
- Landscaped
Parking
- 1 Car Attached Garage
- Driveway
- Visitor Parking
Home Design
- Contemporary Architecture
- Concrete Foundation
- Wood Frame Construction
Interior Spaces
- Property has 3 Levels
- Cathedral Ceiling
- Ceiling Fan
- Skylights
- Family Room
- Dining Area
- Loft
- Sauna
- Basement
- Interior Basement Entry
- Dryer
Kitchen
- Breakfast Area or Nook
- Microwave
- Dishwasher
Flooring
- Carpet
- Ceramic Tile
Bedrooms and Bathrooms
- 3 Bedrooms
- En-Suite Primary Bedroom
- En-Suite Bathroom
Home Security
Outdoor Features
- Patio
Schools
- Ottauquechee Elementary School
- Hartford Memorial Middle School
- Hartford High School
Utilities
- Air Conditioning
- Mini Split Air Conditioners
- Baseboard Heating
- Phone Available
- Cable TV Available
Listing and Financial Details
- Legal Lot and Block 11B / 8120
- Assessor Parcel Number 12
Community Details
Overview
- Coach Road Condos
- Coach Rd Qlla Subdivision
Recreation
- Trails
- Tennis Courts
Additional Features
- Common Area
- Fire and Smoke Detector
Map
Home Values in the Area
Average Home Value in this Area
Property History
| Date | Event | Price | Change | Sq Ft Price |
|---|---|---|---|---|
| 08/06/2025 08/06/25 | Price Changed | $690,000 | -5.5% | $298 / Sq Ft |
| 05/08/2025 05/08/25 | For Sale | $730,000 | -- | $315 / Sq Ft |
Source: PrimeMLS
MLS Number: 5039909
- 807 Murphys Rd Unit 7D
- 111 Lakeland Dr Unit 2B
- 134 Chester Arthur Rd
- 1140 Murphys Rd Unit 10B
- 340 Chester Arthur Rd
- 82 Hiram Atkins Byway
- 1221 Baker Turn Cir Unit 1D
- 1163 Baker Turn Rd Unit 2E
- 1221 Baker Turn Rd Unit 1F
- 00 Granite Ledge
- 1221 Baker Turn Rd Unit E
- 289 Taft Family Rd Unit 7118
- 7074 Robert Frost Ln Unit 7074
- 2308 Quechee Main St
- 2295 Quechee Main St
- 423 Taft Family Rd
- 593 Red Barn Rd
- 2346 Quechee Main St
- 126 Primrose Ln
- 2243 Quechee Main St
- 1952 Quechee Main St Unit Main House
- 1952 Quechee Main St Unit Cottage
- 36 Happy Valley Rd
- 77-79 Christian St
- 2 Townhouse Way
- 49 Sargent St
- 241 S Main St
- 132 S Main St
- 8 Blodgett Ln
- 2 Gile Dr
- 6 Timberwood Dr
- 343 Mount Support Rd
- 3 Lareau Ct Unit 1
- 25 Foothill St
- 146 Hanover St Unit 1
- 11 Green St Unit 1
- 10 Abbott St
- 21-21 Spencer St
- 42 Wolf Rd
- 10 Pine Dr Unit 2
