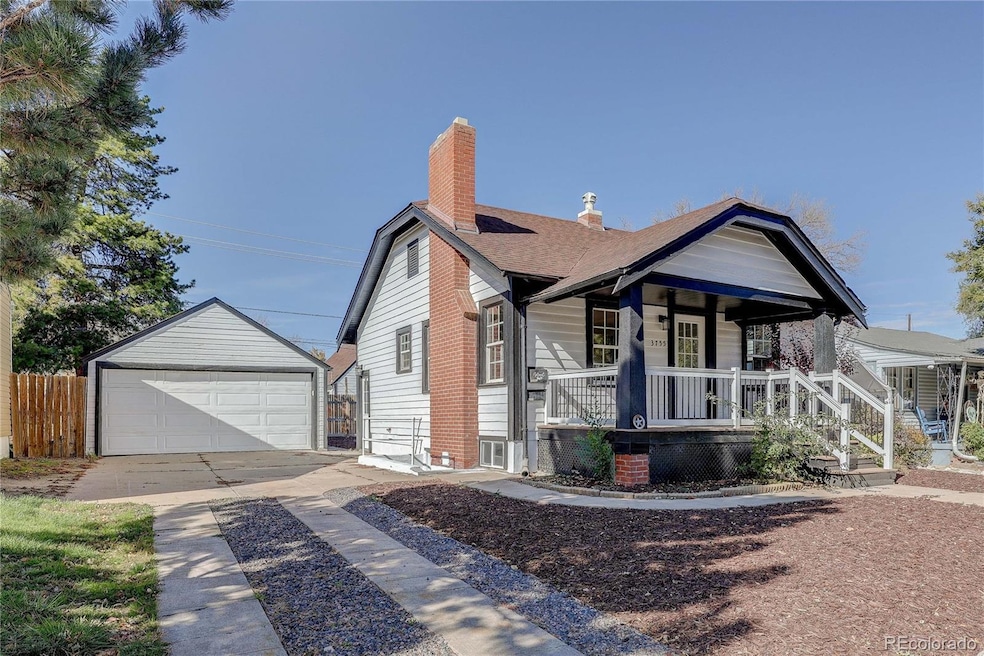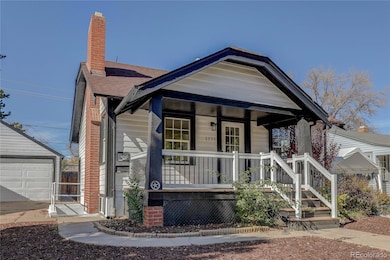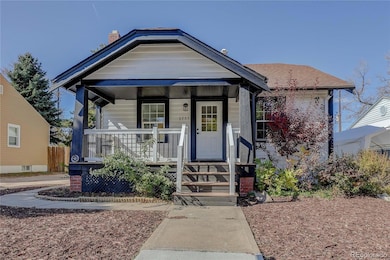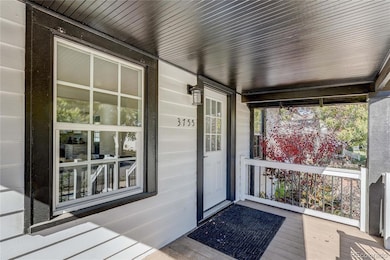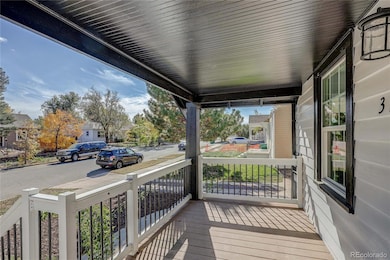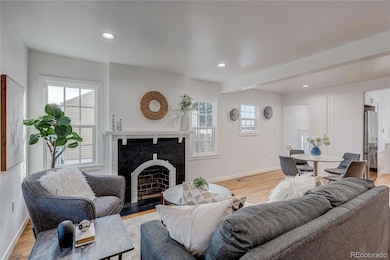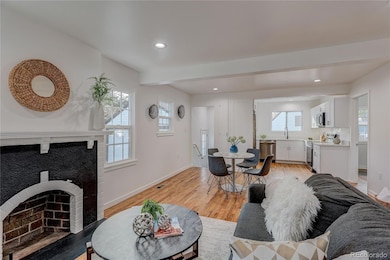3755 S Sherman St Englewood, CO 80113
South Broadway Heights NeighborhoodHighlights
- Primary Bedroom Suite
- Wood Flooring
- Private Yard
- Open Floorplan
- Quartz Countertops
- Covered Patio or Porch
About This Home
Beautiful Bungalow is a must see with updates galore! Enjoy hardwood floors, new cabinets, quartz countertops, stainless appliances and updated bathrooms. There is a private entrance to the basement, a detached 2 car garage and private, outdoor fenced space with xeriscaping including driplines. The Carriage House, back-alley parking and shed on the property ARE EXCLUDED from the lease. Tenant pays gas and electric utilities. Landlord pays water. One dog up to 40# shall be considered; no cats please. Pet deposit is $300 and monthly pet fee is $35 for approved pet. Application fee is $54 per adult. Minimum credit score of 650 for non-subsidized housing applicants. No marijuana growing. No smoking allowed inside home or garage.
Listing Agent
Silverwood Real Estate Services LLC Brokerage Phone: 303-883-3945 License #100033897 Listed on: 10/27/2025
Home Details
Home Type
- Single Family
Est. Annual Taxes
- $2,628
Year Built
- Built in 1936
Lot Details
- Property is Fully Fenced
- Private Yard
Parking
- 2 Car Garage
Home Design
- Bungalow
Interior Spaces
- 1-Story Property
- Open Floorplan
- Family Room
- Dining Room
- Laundry Room
Kitchen
- Range
- Microwave
- Dishwasher
- Quartz Countertops
- Disposal
Flooring
- Wood
- Laminate
- Tile
Bedrooms and Bathrooms
- 3 Bedrooms | 2 Main Level Bedrooms
- Primary Bedroom Suite
- Jack-and-Jill Bathroom
- 2 Bathrooms
Finished Basement
- Walk-Out Basement
- 1 Bedroom in Basement
Outdoor Features
- Covered Patio or Porch
- Rain Gutters
Schools
- Cherrelyn Elementary School
- Englewood Middle School
- Englewood High School
Utilities
- No Cooling
- Forced Air Heating System
Listing and Financial Details
- Security Deposit $3,000
- Property Available on 10/28/25
- Exclusions: Carriage House, alley parking, shed.
- The owner pays for water
- 12 Month Lease Term
- $54 Application Fee
Community Details
Overview
- Wynetka Heights Subdivision
Pet Policy
- Limit on the number of pets
- Pet Size Limit
- Pet Deposit $300
- $35 Monthly Pet Rent
- Dogs Allowed
Map
Source: REcolorado®
MLS Number: 8302215
APN: 2077-03-1-17-018
- 3768 S Acoma St
- 3839 S Broadway
- 3837 S Acoma St
- 3976 S Acoma St
- 3675 S Cherokee St Unit 102A
- 3890 S Cherokee St
- 3820 S Delaware St
- 3928 S Pearl St
- 3135 S Washington St
- 3857 S Clarkson St
- 4100 S Lincoln St
- 3625 S Elati St
- 4065 S Bannock St
- 3810 S Fox St
- 4127 S Logan St
- 3645 S Fox St
- 3541 S Emerson St Unit C
- 3556 S Emerson St
- 4087 S Clarkson St
- 4125 S Washington St
- 3757 S Sherman St
- 3654 S Sherman St
- 3650 S Broadway
- 3569 S Pennsylvania St Unit E
- 3500 S Sherman St
- 3569 S Pennsylvania St Unit E
- 3717 S Cherokee St Unit A
- 3539 S Pennsylvania St Unit D
- 3740 S Delaware St Unit A
- 640 E Jefferson Ave
- 3535 S Pearl St
- 3525 S Bannock St
- 3540 S Pearl St
- 4104 S Pennsylvania St
- 3553 S Emerson St Unit 2
- 3333 S Grant St
- 3591 S Ogden St
- 4187 S Acoma St
- 3340 S Pearl St Unit 302
- 3444 S Emerson St
