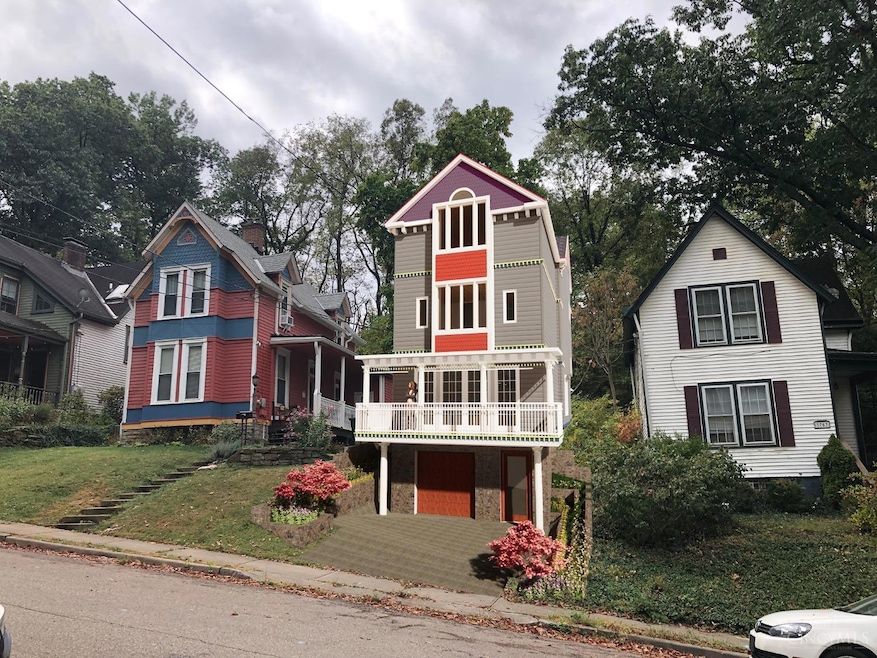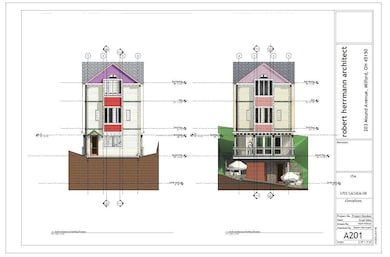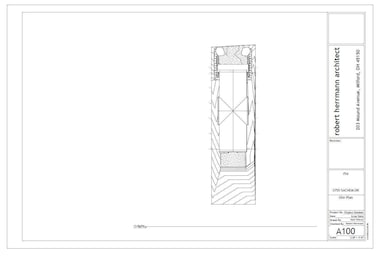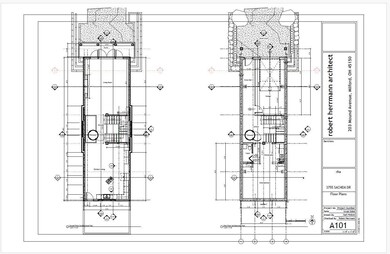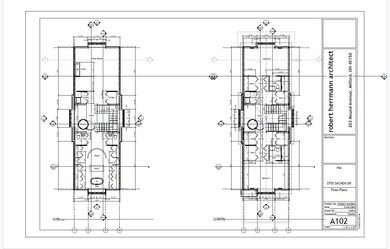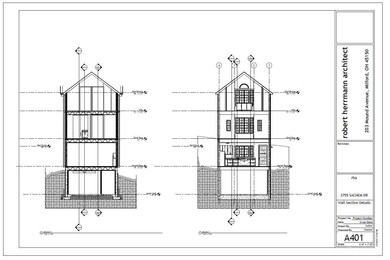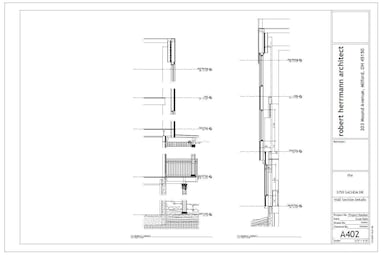3755 Sachem Ave Cincinnati, OH 45226
Columbia Tusculum NeighborhoodEstimated payment $8,716/month
Total Views
14,004
3
Beds
3.5
Baths
--
Sq Ft
--
Price per Sq Ft
Highlights
- New Construction
- Eat-In Gourmet Kitchen
- Fireplace in Primary Bedroom
- Walnut Hills High School Rated A+
- Heavily Wooded Lot
- Contemporary Architecture
About This Home
Enticed by the Historical District of Columbia Tusculum and 10 min Columbia Parkway. Ohio River View drive to Downtown Cincinnati. This proposed new home is a classical rendition of 100 years ago, with progressive contemporary interior amenities, including 4 story open atrium encompassing open riser/glass railing stair and glass tube elevator. A must see and experience of 3800 sq ft of casual-openessliving, located near end of a pleasant drive with stairs emerging into Alms Park overlooking the Ohio River. Premiere Builder will be building this Classy Painted Lady.
Home Details
Home Type
- Single Family
Est. Annual Taxes
- $3,392
Lot Details
- 3,751 Sq Ft Lot
- Lot Dimensions are 30x125
- Heavily Wooded Lot
- Property is zoned Residential,Non-Conformin
Parking
- 1 Car Garage
- Off-Street Parking
Home Design
- New Construction
- Contemporary Architecture
- Poured Concrete
- Shingle Roof
- Wood Siding
Interior Spaces
- 3-Story Property
- Elevator
- Vaulted Ceiling
- Stone Fireplace
- Electric Fireplace
- Double Pane Windows
- ENERGY STAR Qualified Windows
- Tinted Windows
- Double Hung Windows
- Bay Window
- Entrance Foyer
- Living Room with Fireplace
- 2 Fireplaces
- Wood Flooring
- Park or Greenbelt Views
- Finished Basement
- Basement Fills Entire Space Under The House
- Storm Windows
Kitchen
- Eat-In Gourmet Kitchen
- Oven or Range
- Microwave
- Dishwasher
- Wine Cooler
- ENERGY STAR Qualified Appliances
- Kitchen Island
- Solid Wood Cabinet
- Disposal
Bedrooms and Bathrooms
- 3 Bedrooms
- Fireplace in Primary Bedroom
Laundry
- Dryer
- Washer
Eco-Friendly Details
- ENERGY STAR Qualified Equipment for Heating
Outdoor Features
- Patio
- Exterior Lighting
- Porch
Utilities
- Central Air
- ENERGY STAR Qualified Air Conditioning
- Mini Split Air Conditioners
- Heating Available
- Programmable Thermostat
- Natural Gas Not Available
- Electric Water Heater
Community Details
- No Home Owners Association
Map
Create a Home Valuation Report for This Property
The Home Valuation Report is an in-depth analysis detailing your home's value as well as a comparison with similar homes in the area
Home Values in the Area
Average Home Value in this Area
Tax History
| Year | Tax Paid | Tax Assessment Tax Assessment Total Assessment is a certain percentage of the fair market value that is determined by local assessors to be the total taxable value of land and additions on the property. | Land | Improvement |
|---|---|---|---|---|
| 2024 | $3,393 | $53,564 | $53,564 | -- |
| 2023 | $3,400 | $53,564 | $53,564 | $0 |
| 2022 | $1,544 | $21,805 | $21,805 | $0 |
| 2021 | $1,573 | $22,631 | $21,805 | $826 |
| 2020 | $1,965 | $22,631 | $21,805 | $826 |
| 2019 | $1,520 | $19,853 | $19,128 | $725 |
| 2018 | $1,521 | $19,853 | $19,128 | $725 |
| 2017 | $1,465 | $19,853 | $19,128 | $725 |
| 2016 | $1,374 | $18,159 | $17,217 | $942 |
| 2015 | $1,228 | $18,159 | $17,217 | $942 |
| 2014 | $4,222 | $65,335 | $31,588 | $33,747 |
| 2013 | $3,946 | $59,941 | $28,980 | $30,961 |
Source: Public Records
Property History
| Date | Event | Price | List to Sale | Price per Sq Ft | Prior Sale |
|---|---|---|---|---|---|
| 04/28/2025 04/28/25 | For Sale | $1,600,000 | +1500.0% | -- | |
| 08/30/2024 08/30/24 | Sold | $100,000 | -19.9% | -- | View Prior Sale |
| 08/19/2024 08/19/24 | Pending | -- | -- | -- | |
| 07/31/2024 07/31/24 | For Sale | $124,900 | 0.0% | -- | |
| 07/14/2024 07/14/24 | Pending | -- | -- | -- | |
| 07/12/2024 07/12/24 | For Sale | $124,900 | -- | -- |
Source: MLS of Greater Cincinnati (CincyMLS)
Purchase History
| Date | Type | Sale Price | Title Company |
|---|---|---|---|
| Warranty Deed | $100,000 | None Listed On Document | |
| Warranty Deed | $100,000 | None Listed On Document | |
| Warranty Deed | $65,500 | Attorney | |
| Interfamily Deed Transfer | -- | Attorney | |
| Survivorship Deed | $202,500 | -- | |
| Warranty Deed | $143,500 | -- | |
| Warranty Deed | $121,200 | -- | |
| Warranty Deed | $90,300 | -- |
Source: Public Records
Mortgage History
| Date | Status | Loan Amount | Loan Type |
|---|---|---|---|
| Previous Owner | $152,500 | Unknown | |
| Previous Owner | $129,100 | Balloon | |
| Previous Owner | $72,240 | No Value Available |
Source: Public Records
Source: MLS of Greater Cincinnati (CincyMLS)
MLS Number: 1838463
APN: 027-0002-0115
Nearby Homes
- 3729 Sachem Ave
- 438 Tusculum Ave
- 550 Tusculum Ave Unit 550
- 3825 Stites Place
- 3732 Morris Place
- 407 Tusculum Ave
- 537 Tusculum Ave
- 3616 Woodbridge Place
- 3918 Feemster St
- 349 Tusculum Ave
- 3942 Feemster St
- 462 Stanley Ave
- 465 Stanley Ave
- 3737 Eastern Ave
- 473 Stanley Ave
- 438 Strafer St
- 420 Strafer St
- 251 Mccullough St
- 457 Strafer St
- 3554 Handman Ave
- 540 Tusculum Ave
- 3755 Eastern Ave
- 467 Stanley Ave
- 4002 Eastern Ave
- 4002 Eastern Ave
- 4015 Eastern Ave Unit 6
- 3572 Handman Ave
- 414 Hoge St Unit 2
- 418 Hoge St
- 624 Athens Ave
- 3401 Wallace Ave
- 3530 Kroger Ave Unit 1
- 3451 Kleybolte Ave
- 3268 Nash Ave
- 3318 Nash Ave Unit 2
- 908 Ellison Ave
- 3326 Mowbray Ln
- 753 Delta Ave
- 753 Delta Ave Unit 2
- 2909 Van Dyke Dr Unit 2909 Van Dyke Dr
