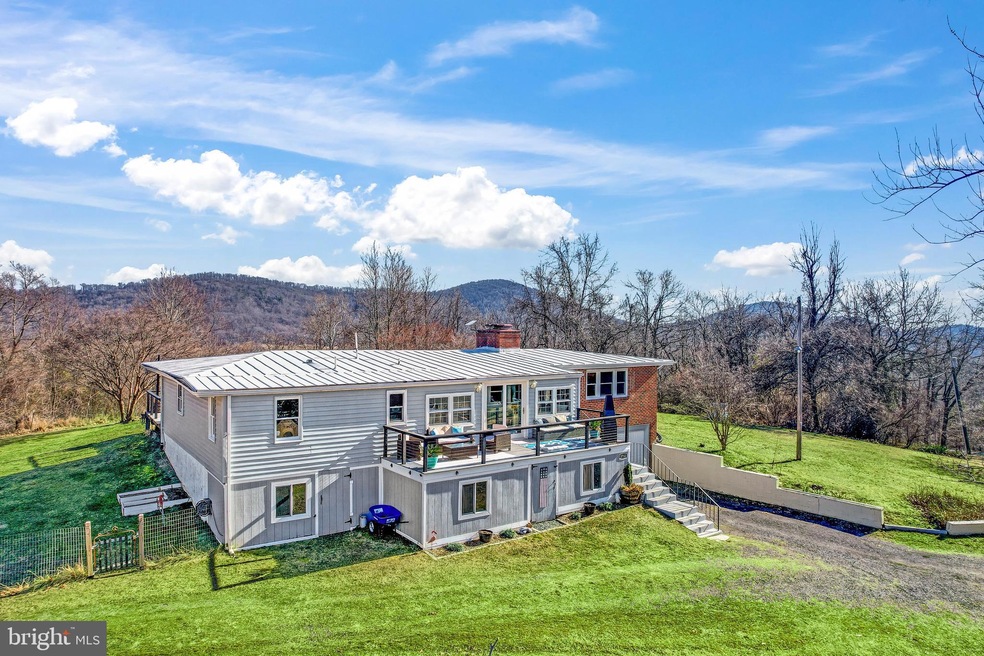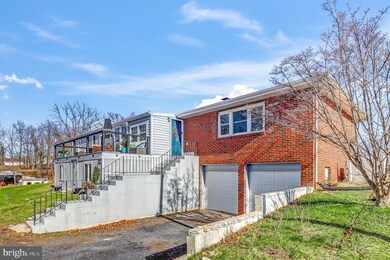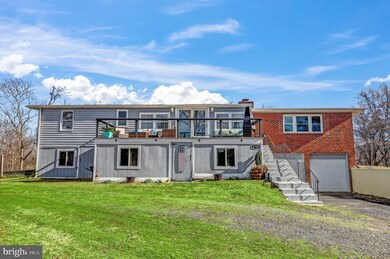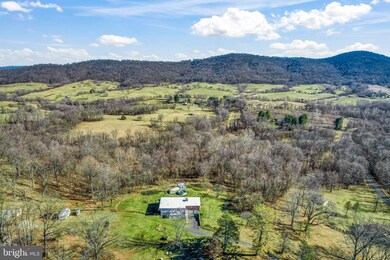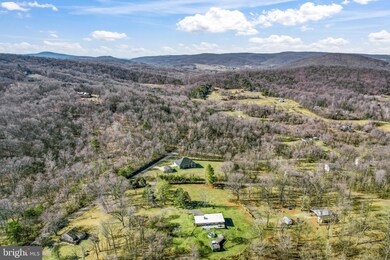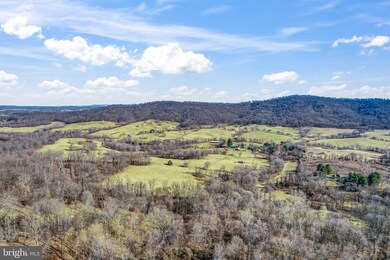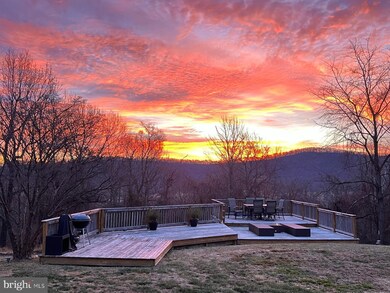
3755 Sage Rd Delaplane, VA 20144
Estimated Value: $526,000 - $628,000
Highlights
- Above Ground Pool
- Deck
- Raised Ranch Architecture
- Open Floorplan
- Wood Burning Stove
- Main Floor Bedroom
About This Home
As of March 2024Welcome home to 3755 Sage Rd in the beautiful Delaplane VA!! Starlink High Speed Internet is here, perfect for work at home (video conferencing, streaming/TV streaming, gaming)! No HOA! This home will amaze you with its size and open floor plan. It’s perfect for entertaining or just enjoy as your own private piece of heaven with the beautiful mountain views out the front and back windows. Perfectly placed on 3 acres of flat land. The oversized 2 car attached garage plus the driveway gives plenty of space for parking. The huge living room and kitchen with so many windows letting in the natural light and the views. Also the 2 sided fireplace with wood stove inserts that warm the entire home in cold winter months saving on the electric bill. There is so much privacy, peace and quiet with plenty of room to work and play from home too. All types of wildlife to enjoy right in your own back and front yard. The unfinished basement could be finished or used for storage. Extensive upgrades to include the brand new bathroom, new water pressure tank, new electric range oven, new washer and dryer with drawers, new water heater 2023, hvac replaced 2017, roof painted and sealed 2021, all plumbing replaced 2020. Septic was pumped and fully inspected in 6/2021, clean water test in 6/2021 as well. Convenient location in Delaplane that is close to 66, 10 minutes from Marshall, 20 minutes from shopping and restaurants in Front Royal. Short drive to local vineyards too. 1,860 acres at Sky Meadow State Park is less than 15 minutes away for hiking, picnicking, fishing, bridle trails and bike trails. Great Meadow park in The Plains is less than 20 minutes away for dog walking, Gold Cup, July 4th celebrations, and horse trails. This home has so much to offer with all the tranquility of country life and a short drive to city conveniences. Property could be used as a primary residence, Airbnb or second home.
Last Listed By
Kendell Walker
Redfin Corporation License #0225067556 Listed on: 02/09/2024

Home Details
Home Type
- Single Family
Est. Annual Taxes
- $3,821
Year Built
- Built in 1950
Lot Details
- 3 Acre Lot
- West Facing Home
- Partially Fenced Property
- Wire Fence
- Property is zoned RC
Parking
- 2 Car Attached Garage
- 10 Driveway Spaces
- Garage Door Opener
- Circular Driveway
Home Design
- Raised Ranch Architecture
- Brick Exterior Construction
- Block Foundation
- Vinyl Siding
Interior Spaces
- Property has 2 Levels
- Open Floorplan
- Beamed Ceilings
- Ceiling Fan
- 2 Fireplaces
- Wood Burning Stove
- Double Sided Fireplace
- Wood Burning Fireplace
- Self Contained Fireplace Unit Or Insert
- Flue
- Fireplace Mantel
- Window Treatments
- Family Room Off Kitchen
- Combination Kitchen and Dining Room
Kitchen
- Breakfast Room
- Eat-In Kitchen
- Electric Oven or Range
- Range Hood
- Built-In Microwave
- Ice Maker
- Dishwasher
- Stainless Steel Appliances
- Upgraded Countertops
Flooring
- Carpet
- Ceramic Tile
- Luxury Vinyl Plank Tile
Bedrooms and Bathrooms
- 3 Main Level Bedrooms
- En-Suite Primary Bedroom
- 2 Full Bathrooms
- Soaking Tub
Laundry
- Laundry on lower level
- Dryer
- Washer
Unfinished Basement
- Connecting Stairway
- Garage Access
Outdoor Features
- Above Ground Pool
- Deck
Utilities
- Central Air
- Heat Pump System
- Well
- Electric Water Heater
- On Site Septic
Community Details
- No Home Owners Association
Listing and Financial Details
- Tax Lot 1A-1
- Assessor Parcel Number 6030-67-4295
Ownership History
Purchase Details
Home Financials for this Owner
Home Financials are based on the most recent Mortgage that was taken out on this home.Purchase Details
Home Financials for this Owner
Home Financials are based on the most recent Mortgage that was taken out on this home.Purchase Details
Home Financials for this Owner
Home Financials are based on the most recent Mortgage that was taken out on this home.Purchase Details
Home Financials for this Owner
Home Financials are based on the most recent Mortgage that was taken out on this home.Purchase Details
Purchase Details
Home Financials for this Owner
Home Financials are based on the most recent Mortgage that was taken out on this home.Similar Home in Delaplane, VA
Home Values in the Area
Average Home Value in this Area
Purchase History
| Date | Buyer | Sale Price | Title Company |
|---|---|---|---|
| Brown Louis P | $535,000 | First American Title | |
| Taylor Paul Nicholas | $410,000 | Title Forward | |
| Dolly William Shane | $320,000 | Cardinal Title Group Llc | |
| Larue Joseph C | $160,000 | Title Solutions Inc | |
| Shen Valley Land Holdings Llc | $210,000 | -- | |
| Piccirillo Michael J | $247,900 | -- |
Mortgage History
| Date | Status | Borrower | Loan Amount |
|---|---|---|---|
| Open | Brown Louis P | $428,000 | |
| Previous Owner | Taylor Paul Nicholas | $389,500 | |
| Previous Owner | Dolly William Shane | $320,000 | |
| Previous Owner | Larue Joseph C | $125,000 | |
| Previous Owner | Piccirillo Michael J | $147,900 |
Property History
| Date | Event | Price | Change | Sq Ft Price |
|---|---|---|---|---|
| 03/29/2024 03/29/24 | Sold | $535,000 | -2.6% | $293 / Sq Ft |
| 02/24/2024 02/24/24 | Pending | -- | -- | -- |
| 02/09/2024 02/09/24 | For Sale | $549,000 | +33.9% | $301 / Sq Ft |
| 06/22/2021 06/22/21 | Sold | $410,000 | +0.2% | $225 / Sq Ft |
| 05/11/2021 05/11/21 | Price Changed | $409,000 | -3.8% | $224 / Sq Ft |
| 05/07/2021 05/07/21 | For Sale | $425,000 | +32.8% | $233 / Sq Ft |
| 09/02/2016 09/02/16 | Sold | $320,000 | -8.3% | $88 / Sq Ft |
| 07/18/2016 07/18/16 | Pending | -- | -- | -- |
| 06/30/2016 06/30/16 | For Sale | $349,000 | +118.1% | $96 / Sq Ft |
| 03/21/2016 03/21/16 | Sold | $160,000 | -15.8% | $88 / Sq Ft |
| 02/24/2016 02/24/16 | Pending | -- | -- | -- |
| 01/25/2016 01/25/16 | For Sale | $190,000 | 0.0% | $104 / Sq Ft |
| 01/21/2016 01/21/16 | Pending | -- | -- | -- |
| 10/09/2015 10/09/15 | For Sale | $190,000 | 0.0% | $104 / Sq Ft |
| 09/12/2015 09/12/15 | Pending | -- | -- | -- |
| 09/10/2015 09/10/15 | For Sale | $190,000 | -- | $104 / Sq Ft |
Tax History Compared to Growth
Tax History
| Year | Tax Paid | Tax Assessment Tax Assessment Total Assessment is a certain percentage of the fair market value that is determined by local assessors to be the total taxable value of land and additions on the property. | Land | Improvement |
|---|---|---|---|---|
| 2024 | $4,004 | $423,200 | $134,000 | $289,200 |
| 2023 | $3,835 | $423,200 | $134,000 | $289,200 |
| 2022 | $3,835 | $423,200 | $134,000 | $289,200 |
| 2021 | $3,037 | $305,300 | $111,000 | $194,300 |
| 2020 | $3,048 | $305,300 | $111,000 | $194,300 |
| 2019 | $3,048 | $305,300 | $111,000 | $194,300 |
| 2018 | $3,012 | $305,300 | $111,000 | $194,300 |
| 2016 | $2,538 | $243,000 | $116,000 | $127,000 |
| 2015 | -- | $243,000 | $116,000 | $127,000 |
| 2014 | -- | $243,000 | $116,000 | $127,000 |
Agents Affiliated with this Home
-
K
Seller's Agent in 2024
Kendell Walker
Redfin Corporation
(571) 606-4374
-
Sue Smith

Buyer's Agent in 2024
Sue Smith
Compass
(703) 928-7860
221 Total Sales
-
Kristi Crooker
K
Seller's Agent in 2021
Kristi Crooker
Samson Properties
(571) 259-4312
14 Total Sales
-
Sue Hyunoh Larue
S
Seller's Agent in 2016
Sue Hyunoh Larue
Fairfax Realty 50/66 LLC
(703) 309-7737
28 Total Sales
-
Daryl Stout

Seller's Agent in 2016
Daryl Stout
RE/MAX
(540) 660-5538
289 Total Sales
Map
Source: Bright MLS
MLS Number: VAFQ2011320
APN: 6030-67-4295
- 11082 Oakview Rd
- 3563 Briar Hill Ln
- 4050 Carrington Rd
- 3513 Cobbler Mountain Rd
- 3924 Cobbler Mountain Rd
- 3959 Cobbler Mountain Rd
- 3252 Winchester Rd
- 12235 Leeds Chapel Ln
- 3625 Leeds Manor Rd
- 9466 Crest Hill Rd
- 4705 Yowell Ln
- 9563 Elihu Hill Rd
- 0 Hume Rd
- 5224 Dixons Mill Rd
- 12007 Briar Patch Rd
- 8986 Woodward Rd
- 9481 Elihu Hill Rd
- 5095 Leeds Manor Rd
- 3050 Rectortown Rd
- 0 Fiery Run Rd Unit VAFQ2015890
- 3755 Sage Rd
- 0 Sage Off Rd Unit FQ7771273
- 0 Sage Off Rd Unit 1003849126
- 0 Sage Off Rd Unit 1008504872
- 3769 Sage Rd
- 3751 Sage Rd
- 3533 Fenny Hill Rd
- 3525 Fenny Hill Rd
- 0 Fenny Hill Rd Unit FQ9693506
- 3815 Sage Rd
- 0 Fenny Hill Rd Unit FQ8270765
- 3482 Fenny Hill Rd
- 3519 Fenny Hill Rd
- 0 Fenny Hill Rd Unit FQ8167799
- 3757 Sage Rd
- 3703 Sage Rd
- 0 Fenny Hill Rd Unit FQ8307286
- 17-3-44A Lot
- 3475 Fenny Hill Rd
- 3833 Sage Rd
