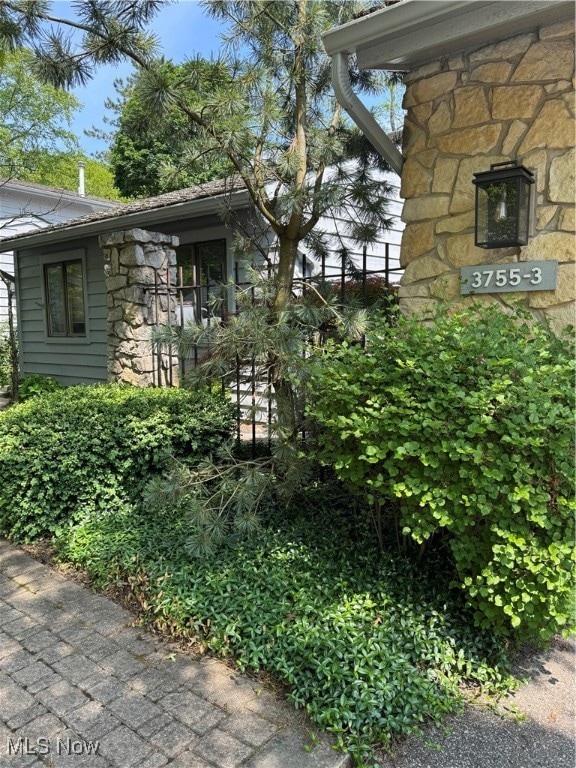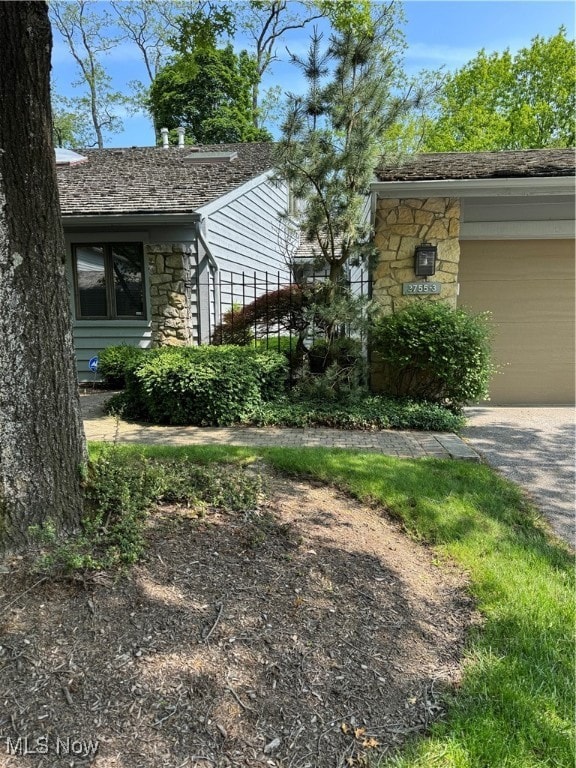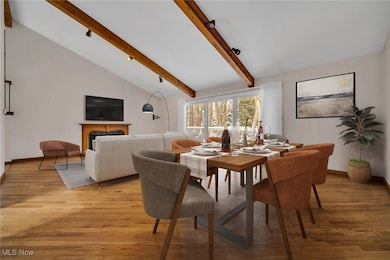3755 Walnut Ct Unit G3 Chagrin Falls, OH 44022
Estimated payment $4,859/month
Highlights
- Views of Trees
- Deck
- Cathedral Ceiling
- Moreland Hills Elementary School Rated A
- Wooded Lot
- Beamed Ceilings
About This Home
Spacious home and lucrative investment opportunity! Landerwood Glen cluster home condo is conveniently located in Orange Village near shopping, dining, highway access as well as University Circle, hospitals and downtown Cleveland. This home's floorplan allows for great flexibility for many lifestyles with 3/4 bedrooms and 4 full baths in total---2 of these bedrooms and 2 of the baths are on the first floor making a possibility of guestroom, den/study, or even both bathrooms for the primary suite use. Upstairs is a loft or study, large bedroom and full bath that can be used as apartment style guest suite. Extra special and not common is the light and bright finished basement that has a two area recreation room, large bedroom or exercise room, full bath and large storage space that can be used many different ways. The two car garage currently has a ramp which seller can remove if a buyer desires. Maintenance fee/HOA is paid quarterly. Please see the photos for more details. Please call for information on HOA or assessment.
Listing Agent
HomeSmart Real Estate Momentum LLC Brokerage Email: barbaralevinerealtor@gmail.com, 216-559-4408 License #253444 Listed on: 08/27/2025

Property Details
Home Type
- Condominium
Est. Annual Taxes
- $8,517
Year Built
- Built in 1980
Lot Details
- South Facing Home
- Wooded Lot
HOA Fees
Parking
- 2 Car Direct Access Garage
- Basement Garage
- Front Facing Garage
- Garage Door Opener
- Driveway
Home Design
- Cluster Home
- Entry on the 1st floor
- Frame Construction
- Shake Roof
Interior Spaces
- 3-Story Property
- Wet Bar
- Built-In Features
- Beamed Ceilings
- Cathedral Ceiling
- Chandelier
- Gas Log Fireplace
- Entrance Foyer
- Great Room with Fireplace
- Storage
- Laundry in unit
- Views of Trees
- Finished Basement
- Basement Fills Entire Space Under The House
Kitchen
- Eat-In Kitchen
- Kitchen Island
Bedrooms and Bathrooms
- 4 Bedrooms | 2 Main Level Bedrooms
- Dual Closets
- 4 Full Bathrooms
Accessible Home Design
- Accessible Full Bathroom
- Accessible Bedroom
- Accessible Kitchen
- Central Living Area
- Accessible Approach with Ramp
- Accessible Entrance
Outdoor Features
- Deck
Utilities
- Forced Air Heating and Cooling System
- Heating System Uses Gas
Listing and Financial Details
- Assessor Parcel Number 901-17-837C
Community Details
Overview
- Association fees include management, common area maintenance, insurance, ground maintenance, maintenance structure, reserve fund, snow removal
- Landerwood Glen Association
- Landerwood Glen Subdivision
Pet Policy
- Pets Allowed
Map
Home Values in the Area
Average Home Value in this Area
Tax History
| Year | Tax Paid | Tax Assessment Tax Assessment Total Assessment is a certain percentage of the fair market value that is determined by local assessors to be the total taxable value of land and additions on the property. | Land | Improvement |
|---|---|---|---|---|
| 2024 | $8,517 | $169,750 | $15,785 | $153,965 |
| 2023 | $7,018 | $120,060 | $12,010 | $108,050 |
| 2022 | $7,053 | $120,050 | $12,005 | $108,045 |
| 2021 | $6,977 | $120,050 | $12,010 | $108,050 |
| 2020 | $7,341 | $117,670 | $11,760 | $105,910 |
| 2019 | $7,087 | $336,200 | $33,600 | $302,600 |
| 2018 | $7,247 | $117,670 | $11,760 | $105,910 |
| 2017 | $7,537 | $119,840 | $11,970 | $107,870 |
| 2016 | $7,446 | $119,840 | $11,970 | $107,870 |
| 2015 | $7,669 | $119,840 | $11,970 | $107,870 |
| 2014 | $7,669 | $119,840 | $11,970 | $107,870 |
Property History
| Date | Event | Price | List to Sale | Price per Sq Ft | Prior Sale |
|---|---|---|---|---|---|
| 10/21/2025 10/21/25 | Price Changed | $469,000 | -5.3% | $126 / Sq Ft | |
| 08/27/2025 08/27/25 | For Sale | $495,000 | -1.0% | $133 / Sq Ft | |
| 07/03/2024 07/03/24 | Sold | $500,000 | +3.1% | $169 / Sq Ft | View Prior Sale |
| 06/15/2024 06/15/24 | Pending | -- | -- | -- | |
| 06/11/2024 06/11/24 | For Sale | $485,000 | 0.0% | $164 / Sq Ft | |
| 03/01/2024 03/01/24 | Sold | $485,000 | +2.1% | $164 / Sq Ft | View Prior Sale |
| 02/19/2024 02/19/24 | For Sale | $475,000 | -- | $160 / Sq Ft | |
| 02/16/2024 02/16/24 | Pending | -- | -- | -- |
Purchase History
| Date | Type | Sale Price | Title Company |
|---|---|---|---|
| Deed | $500,000 | Signature Title | |
| Warranty Deed | $485,000 | Ohio Real Title | |
| Interfamily Deed Transfer | -- | None Available | |
| Interfamily Deed Transfer | -- | Land America | |
| Warranty Deed | $399,900 | None Available | |
| Interfamily Deed Transfer | -- | -- | |
| Interfamily Deed Transfer | -- | Midland Title Security Inc | |
| Deed | -- | -- | |
| Deed | $195,000 | -- | |
| Deed | -- | -- |
Mortgage History
| Date | Status | Loan Amount | Loan Type |
|---|---|---|---|
| Previous Owner | $250,000 | No Value Available |
Source: MLS Now
MLS Number: 5151599
APN: 901-17-837C
- 3915 Candlenut Ct Unit 4
- 3885 Chestnut Ct Unit 1
- 3845 Pecan Ct Unit A01
- 30710 Harvard Rd
- 32570 Hiram Trail
- 3870 Beechmont Oval
- 29650 N Hilltop Rd
- 312 Woodridge Ln
- 34100 Chagrin Blvd Unit 1105
- 3737 Avondale Rd
- 33770 Hiram Trail
- 4360 S Hilltop Rd
- 3860 Waterford Ct
- 3995 Som Center Rd
- 33300 S Woodland Rd
- 33100 Pinetree Rd
- 33300 Pinetree Rd
- 3449 Courtland Rd
- 3468 Courtland Rd
- 3432 Courtland Rd
- 3648 Avondale Rd
- 400 Park
- 27621 Chagrin Blvd
- 6140 N Pointe Dr
- 3800 Park Dr E
- 3600 Park Dr E
- 3812 Ellendale Rd
- 3815 Ellendale Rd Unit ID1289575P
- 38080 Berkeley Ave
- 5205 Harper Rd
- 31849 Fairmount Blvd
- 37845 Miles Rd
- 23511 Chagrin Blvd
- 23220-23230 Chagrin Blvd
- 5455 Pine Ln
- 3426 Old Green Rd
- 26150-26300 Village Ln
- 26900 Amhearst Cir
- 29150 Addison Ct
- 26600 George Zeiger Dr






