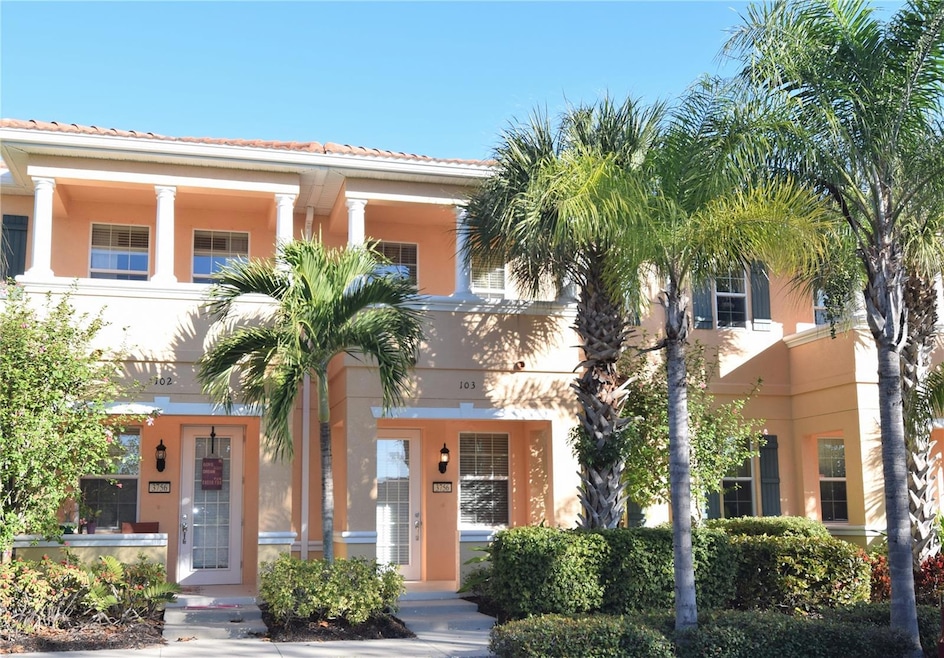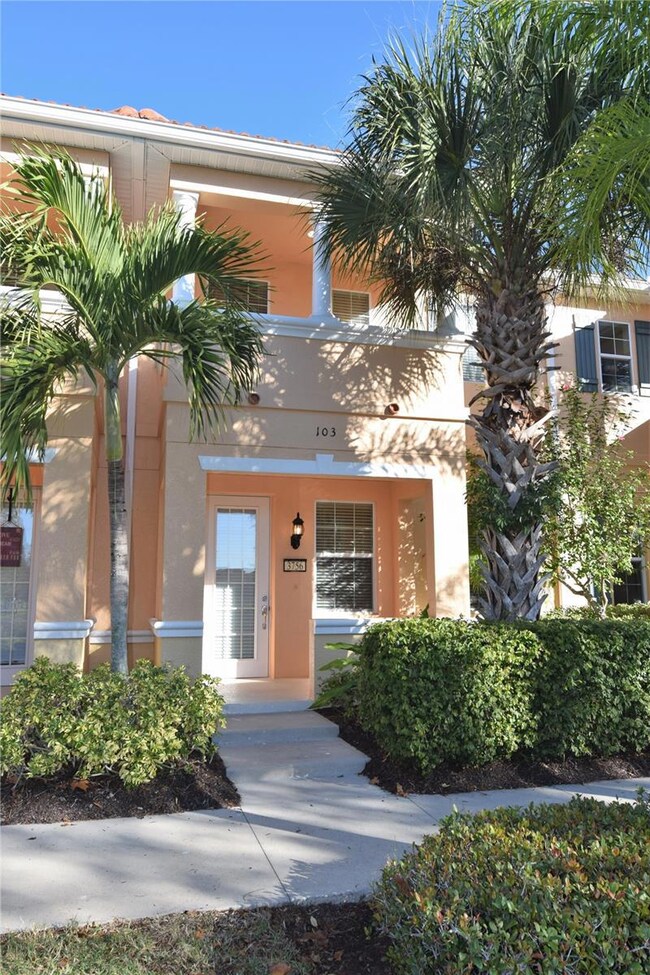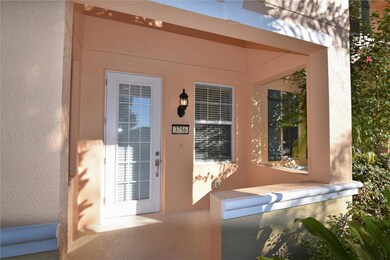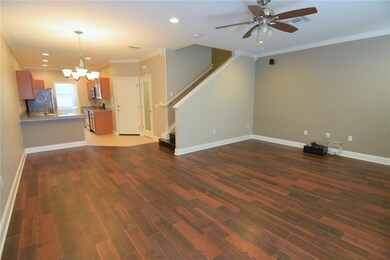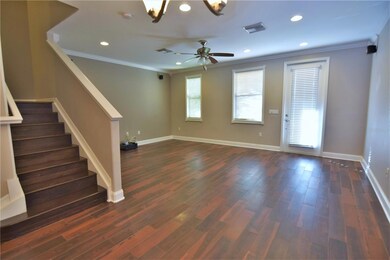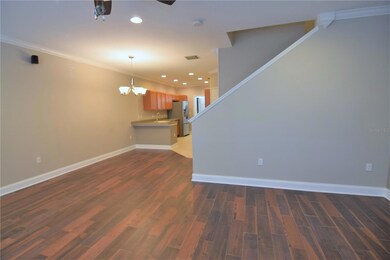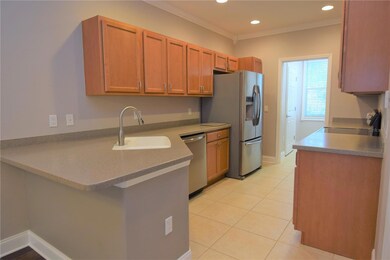3756 82nd Avenue Cir E Unit 103 Sarasota, FL 34243
Highlights
- Wood Flooring
- 1 Car Attached Garage
- Community Playground
- Community Pool
- Living Room
- Laundry Room
About This Home
This charming community of San Michele awaits you for your new home. Located right off University Parkway with all its shopping, restaurants, supermarkets, easy access to Downtown Sarasota, Lakewood Ranch and I-75, and the impressive UTC Mall. Wonderful Townhome with 3 Bedrooms & 2 full baths upstairs plus a 1/2 bath downstairs. All with No Carpet! All flooring is easy care wood flooring throughout. The Kitchen has Stainless Steel appliances plus a large walk-in Pantry. Your Primary Bedroom has room for your King Bed while the Primary Bath has dual sinks and a Shower. The other 2 bedrooms both have ceiling fans and large closets. Also a 1 car garage is accessible from the back of the home. San Michele boasts several amenities including a Heated Pool, 2 tennis courts, a fenced playground and BBQ grills. Pet friendly! Small Dog, under 35lbs with non-refundable pet fee.
Listing Agent
RE/MAX ALLIANCE GROUP Brokerage Phone: 941-954-5454 License #3296822 Listed on: 07/17/2025

Townhouse Details
Home Type
- Townhome
Est. Annual Taxes
- $4,415
Year Built
- Built in 2009
Lot Details
- 1,651 Sq Ft Lot
- Lot Dimensions are 20.6x80
Parking
- 1 Car Attached Garage
- Rear-Facing Garage
- Garage Door Opener
Interior Spaces
- 1,661 Sq Ft Home
- 2-Story Property
- Blinds
- Living Room
- Dining Room
Kitchen
- Range
- Microwave
- Ice Maker
- Dishwasher
- Disposal
Flooring
- Wood
- Laminate
- Ceramic Tile
Bedrooms and Bathrooms
- 3 Bedrooms
Laundry
- Laundry Room
- Dryer
- Washer
Schools
- Kinnan Elementary School
- Sara Scott Harllee Middle School
- Southeast High School
Utilities
- Central Heating and Cooling System
- Thermostat
- Electric Water Heater
Listing and Financial Details
- Residential Lease
- Security Deposit $2,400
- Property Available on 7/17/25
- Tenant pays for cleaning fee
- The owner pays for grounds care, pest control, pool maintenance
- $100 Application Fee
- Assessor Parcel Number 2040813759
Community Details
Overview
- Property has a Home Owners Association
- Kristie Rivera Association, Phone Number (941) 359-1134
- San Michelle Community
- San Michele At University Commons Subdivision
- The community has rules related to no truck, recreational vehicles, or motorcycle parking
Recreation
- Community Playground
- Community Pool
Pet Policy
- Pets up to 35 lbs
- Pet Size Limit
- 1 Pet Allowed
- $250 Pet Fee
- Dogs Allowed
- Breed Restrictions
Map
Source: Stellar MLS
MLS Number: A4659223
APN: 20408-1375-9
- 3760 82nd Avenue Cir E Unit 102
- 3635 80th Dr E
- 3715 80th Dr E
- 3790 82nd Avenue Cir E Unit 102
- 3730 82nd Avenue Cir E Unit 104
- 3652 Oak Grove Dr
- 8325 38th Street Cir E Unit 101
- 8325 38th Street Cir E Unit 107
- 8115 Stirling Falls Cir
- 8341 38th Street Cir E Unit 303
- 8078 Stirling Falls Cir
- 8387 38th Street Cir E Unit 305
- 8397 38th Street Cir E Unit 306
- 8397 38th Street Cir E Unit 305
- 8377 38th Street Cir E Unit 308
- 4209 Cascade Falls Dr
- 4123 Cascade Falls Dr
- 3910 77th Place E
- 4238 MacKay Falls Terrace
- 4136 Cascade Falls Dr
- 3756 82nd Avenue Cir E Unit 101
- 3760 82nd Avenue Cir E Unit 102
- 3706 80th Dr E
- 3766 82nd Avenue Cir E Unit 101
- 3780 82nd Avenue Cir E Unit 105
- 3790 82nd Avenue Cir E Unit 105
- 3716 82nd Avenue Cir E Unit 101
- 3716 82nd Avenue Cir E Unit 102
- 3880 82nd Avenue Cir E Unit 101
- 3880 82nd Avenue Cir E Unit 103
- 8325 38th Street Cir E Unit 102
- 3540 Broadway Ave
- 8310 Bella Grove Cir
- 8357 38th Street Cir E Unit 104
- 8367 38th Street Cir E Unit 303
- 8367 38th Street Cir E Unit 105
- 8382 Enclave Way Unit 104
- 3045 Broadway Ave
- 8114 45th Ct E Unit 8
- 8122 45th Ct E Unit 6
