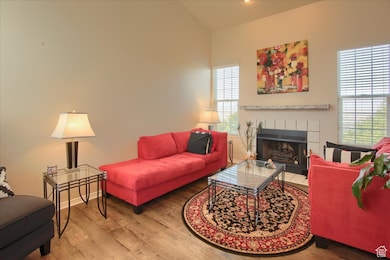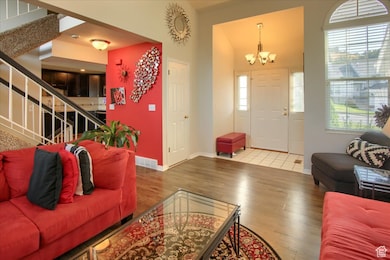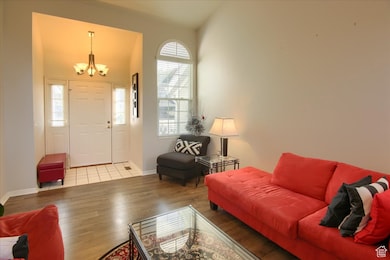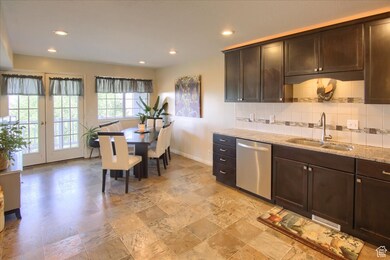3756 Cardiff Way Bountiful, UT 84010
Estimated payment $3,014/month
Highlights
- Lake View
- Updated Kitchen
- Vaulted Ceiling
- Boulton School Rated A-
- Mature Trees
- Granite Countertops
About This Home
Million Dollar Views for a Fraction of the Price! Welcome to this stunning 2-story condo located on the coveted East Bench of Bountiful, offering incredible views that will take your breath away. This spacious home features 3 bedrooms (with possible 4th) and 3.5 bathrooms, providing ample room for comfortable living. The open layout is perfect for entertaining, with vaulted ceilings that add to the sense of grandeur in the gathering spaces. Enjoy panoramic views of the mountains, lake, and valley from the comfort of your home. Additional highlights include a 2-car garage, a well-designed kitchen, deck, and basement walkout patio. Experience the best of both worlds with peaceful living and all the amenities Bountiful has to offer.
Listing Agent
Natalie Gines
Berkshire Hathaway HomeServices Utah Properties (North Salt Lake) License #7384964 Listed on: 04/17/2025
Co-Listing Agent
Berkshire Hathaway HomeServices Utah Properties (North Salt Lake) License #10383528
Property Details
Home Type
- Condominium
Est. Annual Taxes
- $2,126
Year Built
- Built in 1986
Lot Details
- Cul-De-Sac
- Landscaped
- Sprinkler System
- Mature Trees
- Wooded Lot
HOA Fees
- $250 Monthly HOA Fees
Parking
- 2 Car Attached Garage
Property Views
- Lake
- Mountain
- Valley
Home Design
- Brick Exterior Construction
- Stucco
Interior Spaces
- 2,024 Sq Ft Home
- 3-Story Property
- Vaulted Ceiling
- Ceiling Fan
- Gas Log Fireplace
- Double Pane Windows
- Blinds
- French Doors
- Sliding Doors
- Smart Doorbell
- Smart Thermostat
- Electric Dryer Hookup
Kitchen
- Updated Kitchen
- Free-Standing Range
- Microwave
- Granite Countertops
- Disposal
Flooring
- Carpet
- Laminate
- Tile
Bedrooms and Bathrooms
- 3 Bedrooms
- Walk-In Closet
Basement
- Walk-Out Basement
- Basement Fills Entire Space Under The House
- Exterior Basement Entry
- Natural lighting in basement
Outdoor Features
- Porch
Schools
- Boulton Elementary School
- Mueller Park Middle School
- Woods Cross High School
Utilities
- Forced Air Heating and Cooling System
- Natural Gas Connected
- Sewer Paid
Listing and Financial Details
- Assessor Parcel Number 01-155-0006
Community Details
Overview
- Association fees include cable TV, insurance, ground maintenance, sewer, trash, water
- Nelda Bishop Association, Phone Number (801) 292-7889
- Newport Heights Subdivision
Recreation
- Snow Removal
Pet Policy
- Pets Allowed
Security
- Storm Doors
Map
Home Values in the Area
Average Home Value in this Area
Tax History
| Year | Tax Paid | Tax Assessment Tax Assessment Total Assessment is a certain percentage of the fair market value that is determined by local assessors to be the total taxable value of land and additions on the property. | Land | Improvement |
|---|---|---|---|---|
| 2024 | $2,125 | $215,050 | $62,150 | $152,900 |
| 2023 | $2,136 | $391,000 | $113,000 | $278,000 |
| 2022 | $2,216 | $222,200 | $57,200 | $165,000 |
| 2021 | $1,913 | $294,000 | $86,000 | $208,000 |
| 2020 | $1,730 | $269,000 | $78,300 | $190,700 |
| 2019 | $1,686 | $256,000 | $74,000 | $182,000 |
| 2018 | $1,544 | $232,000 | $74,000 | $158,000 |
| 2016 | $1,320 | $107,525 | $27,500 | $80,025 |
| 2015 | $1,496 | $115,225 | $27,500 | $87,725 |
| 2014 | $300 | $130,027 | $18,333 | $111,694 |
| 2013 | -- | $110,778 | $22,275 | $88,503 |
Property History
| Date | Event | Price | Change | Sq Ft Price |
|---|---|---|---|---|
| 09/19/2025 09/19/25 | Pending | -- | -- | -- |
| 09/03/2025 09/03/25 | Price Changed | $489,900 | -2.0% | $242 / Sq Ft |
| 08/23/2025 08/23/25 | Price Changed | $499,998 | 0.0% | $247 / Sq Ft |
| 08/02/2025 08/02/25 | Price Changed | $499,999 | -3.8% | $247 / Sq Ft |
| 07/05/2025 07/05/25 | Price Changed | $520,000 | -1.0% | $257 / Sq Ft |
| 06/11/2025 06/11/25 | Price Changed | $525,000 | -0.9% | $259 / Sq Ft |
| 05/19/2025 05/19/25 | Price Changed | $529,900 | -1.9% | $262 / Sq Ft |
| 04/17/2025 04/17/25 | For Sale | $539,900 | -- | $267 / Sq Ft |
Purchase History
| Date | Type | Sale Price | Title Company |
|---|---|---|---|
| Deed | -- | Us Title | |
| Deed | -- | Us Title | |
| Warranty Deed | -- | Backman Title Services | |
| Quit Claim Deed | -- | None Available |
Mortgage History
| Date | Status | Loan Amount | Loan Type |
|---|---|---|---|
| Previous Owner | $168,000 | Purchase Money Mortgage |
Source: UtahRealEstate.com
MLS Number: 2078549
APN: 01-155-0006
- 3931 S Huntington Dr
- 3551 S Huntington Dr
- 3893 S Bountiful Blvd
- 3325 S Bountiful Blvd
- 2171 S Bountiful Blvd
- 3498 S 100 E
- 3474 S 100 E
- 3463 S 50 E
- 8 E 3500 S
- 22 W 3500 S
- 3296 S 400 E
- 305 Summerwood Dr
- 367 Hidden Lake Dr
- 438 Indian Springs Rd
- 348 Hidden Lake Dr Unit 107
- 141 W 3500 S
- 4280 S Scenic Cir
- 3033 S 400 E
- 3551 S 950 E
- 3975 S Monarch Dr E






