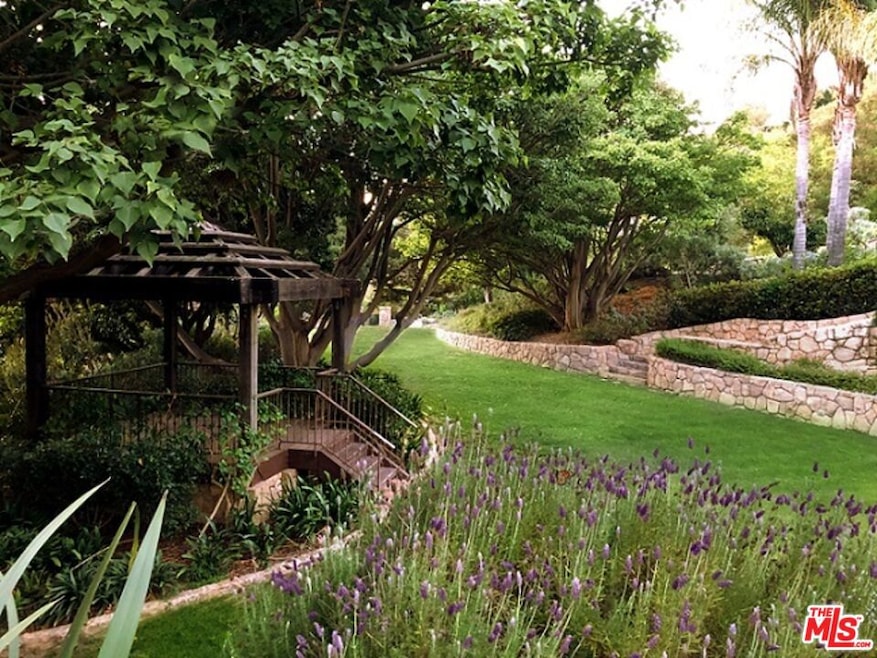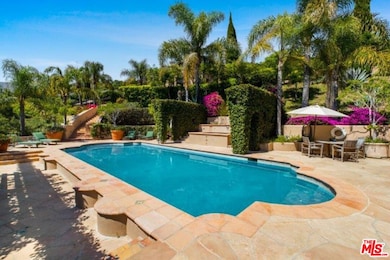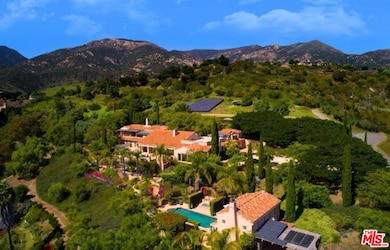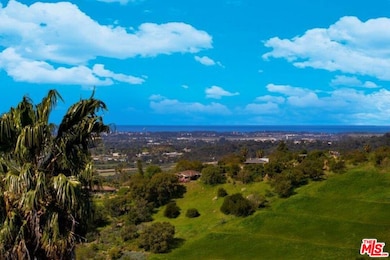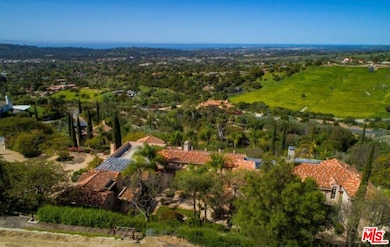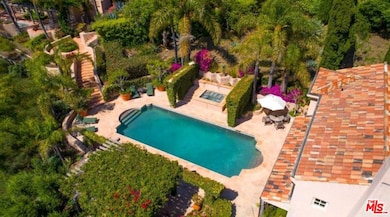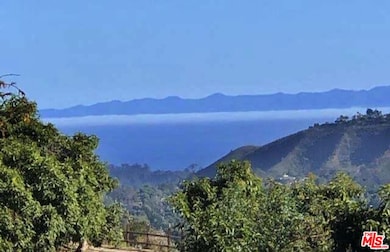3756 Foothill Private Lane Rd Santa Barbara, CA 93105
Hope NeighborhoodEstimated payment $49,810/month
Highlights
- Ocean View
- Parking available for a boat
- Barn
- Hope Elementary School Rated A
- Detached Guest House
- Horse Property
About This Home
SPECTACULAR OCEAN VIEW SANTA BARBARA COMPOUND IN SOUGHT-AFTER LOCATION ON PRIVATE LANE, Ideal for you and it's wonderful for dual living - Spacious for your extended family, entertaining, and staff. Peaceful and Secluded, yet within Minutes to Town. Spectacular Coastline, Ocean & Mountain Views featuring mostly Single Level Living with breathtaking Ocean & Mountain Views. Villa Verano, is a Magnificent Mediterranean Estate with 11,500+ SF full of natural light and in an extremely beautiful setting with stunning landscaping on nearly 14 acres, with a well thought-out floor plan and landscaping for your ease and comfort, including drought tolerant plants and easier-care maintenance. Enjoy Romantic European gardens, splendor of 2 Wells & expansive entertaining areas. Plenty of level acreage for Horses & Animals, and Additional building site. Tranquil water features & lush greenery integrate seamlessly into the Villa bringing nature & peacefulness to your soul. Seven large ensuite bedrooms where you could stay forever, each with French doors guide you to beauty & nature. Primary Suite has Ocean Views, to retreat & rejuvenate with high ceilings, fireplace, French Doors leading to breathtaking views from large terrace, exercise room and private outdoor spa. Remarkable Living Room w/soaring beamed ceilings, Gourmet Kitchen, dazzling Pool, luxury Spa & entertaining areas w/ocean views to horizon. The Compound has: 2bd/2ba Pool House/Guest House, Penthouse Guest Apt, Solar, Avocado Orchards. Plus, 3000+ SF level with cinematic movie theatre, great for presentations and film screenings, editing bay, yoga or music room, and a very large guest bedroom with ensuite bath, and a separate entrance and kitchenette. Perfect for visiting speakers, a chef, party helper, an assistant, or caregivers. Minutes to restaurants, Beaches, theatres, shopping, wine tasting and more. Find your lifetime dream, tranquility, acreage & independence in your own Santa Barbara paradise.
Home Details
Home Type
- Single Family
Year Built
- Built in 1992
Lot Details
- 13.49 Acre Lot
- Property fronts a private road
- Cul-De-Sac
- Fenced Yard
- Stucco Fence
- Drip System Landscaping
- Secluded Lot
- Level Lot
- Sprinklers on Timer
- Lawn
- Property is zoned AG-II
Property Views
- Ocean
- Coastline
- Panoramic
- Mountain
Home Design
- Mediterranean Architecture
- Ranch Property
- Split Level Home
- Turnkey
- Raised Foundation
- Slab Foundation
- Plaster Walls
- Clay Roof
- Stucco
Interior Spaces
- 11,500 Sq Ft Home
- 3-Story Property
- Open Floorplan
- Wet Bar
- Furnished
- Wired For Sound
- Wired For Data
- Built-In Features
- Bar
- Beamed Ceilings
- Cathedral Ceiling
- Ceiling Fan
- Skylights in Kitchen
- Recessed Lighting
- See Through Fireplace
- Awning
- Custom Window Coverings
- Blinds
- Garden Windows
- Window Screens
- Double Door Entry
- French Doors
- Family Room with Fireplace
- Great Room with Fireplace
- Living Room with Fireplace
- Living Room with Attached Deck
- Dining Room with Fireplace
- 5 Fireplaces
- Formal Dining Room
- Projection Room
- Home Theater
- Home Office
- Library
- Recreation Room
- Loft
- Bonus Room
- Art Studio
- Dance Studio
- Workshop
- Atrium Room
- Sun or Florida Room
- Storage
- Utility Room
- Home Gym
- Partial Basement
- Attic
Kitchen
- Gourmet Country Kitchen
- Kitchenette
- Breakfast Room
- Open to Family Room
- Breakfast Bar
- Walk-In Pantry
- Double Self-Cleaning Oven
- Gas Oven
- Gas Cooktop
- Range Hood
- Microwave
- Freezer
- Ice Maker
- Water Line To Refrigerator
- Dishwasher
- Kitchen Island
- Ceramic Countertops
- Disposal
- Instant Hot Water
Flooring
- Wood
- Clay
- Carpet
- Ceramic Tile
Bedrooms and Bathrooms
- 7 Bedrooms
- Retreat
- Primary Bedroom on Main
- Fireplace in Primary Bedroom
- Primary Bedroom Suite
- Double Master Bedroom
- Studio bedroom
- Walk-In Closet
- Dressing Area
- Mirrored Closets Doors
- Sunken Shower or Bathtub
- Remodeled Bathroom
- Two Primary Bathrooms
- Powder Room
- Maid or Guest Quarters
- In-Law or Guest Suite
- Double Vanity
- Bidet
- Bathtub with Shower
- Shower Only
- Linen Closet In Bathroom
Laundry
- Laundry Room
- Dryer
- Washer
Home Security
- Security Lights
- Alarm System
- Carbon Monoxide Detectors
- Fire and Smoke Detector
Parking
- 4 Car Garage
- 80 Open Parking Spaces
- 8 Carport Spaces
- Garage Apartment
- Parking Storage or Cabinetry
- Workshop in Garage
- Garage Door Opener
- Driveway
- Guest Parking
- Off-Site Parking
- Parking available for a boat
- Covered RV Parking
- Golf Cart Garage
Eco-Friendly Details
- Solar Power System
- Solar Water Heater
- Solar Heating System
Pool
- Pool House
- Solar Heated In Ground Pool
- In Ground Spa
- Solar Heated Spa
- Waterfall Pool Feature
- Pool Tile
Outdoor Features
- Horse Property
- Living Room Balcony
- Wrap Around Porch
- Open Patio
- Lanai
- Greenhouse
- Gazebo
- Shed
- Built-In Barbecue
Location
- Ground Level Unit
- Property is near a park
Farming
- Barn
- Agricultural
Utilities
- Forced Air Zoned Cooling and Heating System
- Underground Utilities
- Private Water Source
- Well
- Gas Water Heater
- Water Purifier
- Water Conditioner
- Septic Tank
- Cable TV Available
Additional Features
- Detached Guest House
- Tack Room
Listing and Financial Details
- Assessor Parcel Number 055-020-023
Community Details
Overview
- No Home Owners Association
Amenities
- Billiard Room
- Card Room
- Service Entrance
Map
Home Values in the Area
Average Home Value in this Area
Property History
| Date | Event | Price | List to Sale | Price per Sq Ft |
|---|---|---|---|---|
| 11/26/2025 11/26/25 | Price Changed | $7,950,000 | 0.0% | $691 / Sq Ft |
| 11/26/2025 11/26/25 | For Sale | $7,950,000 | -6.5% | $691 / Sq Ft |
| 11/21/2025 11/21/25 | Off Market | $8,500,000 | -- | -- |
| 06/21/2025 06/21/25 | Price Changed | $8,500,000 | -5.6% | $739 / Sq Ft |
| 02/05/2025 02/05/25 | For Sale | $9,000,000 | 0.0% | $783 / Sq Ft |
| 09/05/2024 09/05/24 | Off Market | $9,000,000 | -- | -- |
| 08/31/2024 08/31/24 | For Sale | $9,000,000 | -- | $783 / Sq Ft |
Source: The MLS
MLS Number: 24-423367
- 3756 Foothill (Private Lane) Rd
- 1230 Northridge Rd
- 3919 Antone Rd
- 777 N Ontare Rd
- 3855 Calle Cita
- 935 Cieneguitas Rd
- 1545 San Roque Rd
- 406 Lincolnwood Place
- 1535 San Roque Ln
- 3706 Avon Ln
- 3737 San Remo Dr
- 3922 Via Diego Unit A
- 3663 San Remo Dr Unit 4F
- 316 Vista de La Cumbre
- 3728 State St Unit 135
- 3726 State St Unit 203
- 3728 State St Unit 136
- 3726 State St Unit 204
- 340 Old Mill Rd Unit 127
- 340 Old Mill Rd Unit 107
- 31 Celine Dr
- 108 Ontare Hills Ln
- 102 Via Tusa
- 130 Canyon Acres Dr Unit B
- 30 Saint Francis Way
- 4099 Foothill Rd
- 345 N Ontare Rd
- 410 Canon Dr
- 3728 State St Unit 131
- 485 Paseo Del Descanso
- 2805 Spyglass Ridge Rd
- 2825 Ben Lomond Dr
- 221 Hitchcock Way
- 3712 Greggory Way
- 2904 Verde Vista Dr
- 828 Tornoe Rd
- 1 El Vedado Ln
- 610 Calle de Los Amigos Unit ID1244466P
- 679 Mission Canyon Rd
- 4028 Via Laguna
