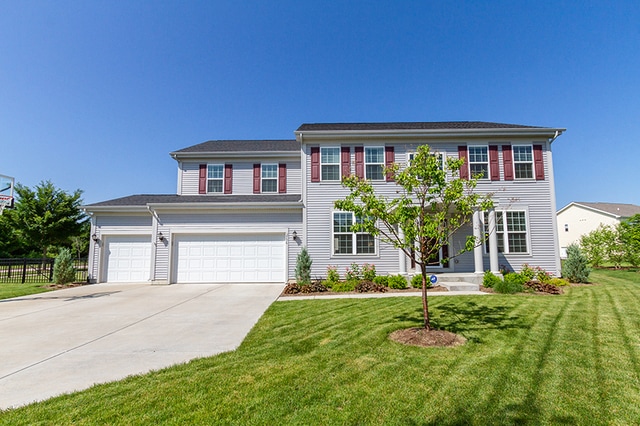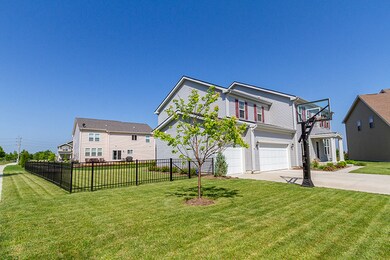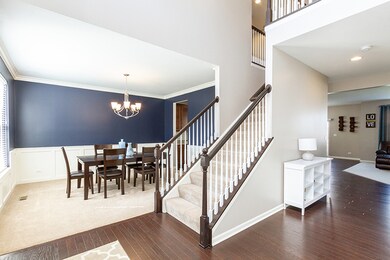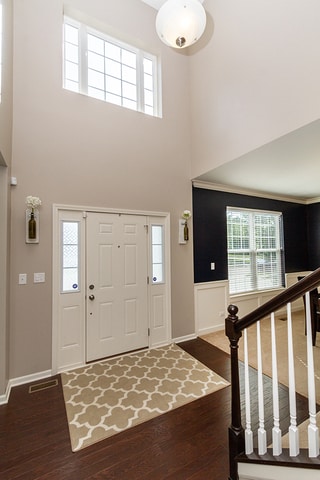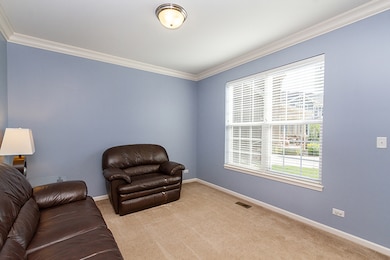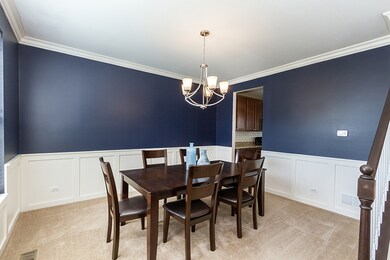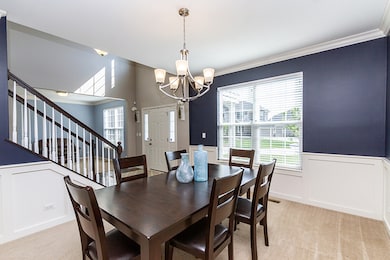
3756 Innesbrook Ct Algonquin, IL 60102
Far West Algonquin NeighborhoodHighlights
- Landscaped Professionally
- Recreation Room
- Mud Room
- Mackeben Elementary School Rated A-
- Vaulted Ceiling
- Den
About This Home
As of November 2018Better than new construction! Couldn't build for this price! Incredible like new property situated on over a 1/4 acre lot with 4 car garage & extended drive way offers tons of curb appeal! 2 story foyer welcomes you home. Formal dining room with custom wood work! Chef's kitchen features an abundance of solid 42" cabinetry, gleaming granite counters, subway tile backsplash, black appliances & breakfast bar! Sought after open concept flows from eating area to spacious family room! Convenient mud room off of garage entrance! Versatile den makes for the perfect home office! Huge master suite features large walk in closet & private bath with soaking tub & 2 granite vanities! 4 additional bedrooms offers tons of space for your family! Full finished basement provides extra living & recreation area! Fenced backyard features stamped concrete patio! Other upgrades include white trim, crown molding, recessed lighting and fresh carpet throughout! Great location~ walking distance to schools!
Last Agent to Sell the Property
Legacy Properties, A Sarah Leonard Company, LLC License #475122634 Listed on: 08/28/2018
Home Details
Home Type
- Single Family
Est. Annual Taxes
- $12,776
Year Built
- 2015
Lot Details
- Fenced Yard
- Landscaped Professionally
HOA Fees
- $32 per month
Parking
- Attached Garage
- Garage Door Opener
- Driveway
- Parking Included in Price
- Garage Is Owned
Home Design
- Slab Foundation
- Asphalt Shingled Roof
- Vinyl Siding
Interior Spaces
- Vaulted Ceiling
- Mud Room
- Entrance Foyer
- Dining Area
- Den
- Recreation Room
- Laminate Flooring
- Finished Basement
- Basement Fills Entire Space Under The House
- Laundry on upper level
Kitchen
- Breakfast Bar
- Oven or Range
- Microwave
- Dishwasher
- Disposal
Bedrooms and Bathrooms
- Primary Bathroom is a Full Bathroom
- Dual Sinks
- Soaking Tub
- Separate Shower
Outdoor Features
- Stamped Concrete Patio
- Porch
Utilities
- Forced Air Heating and Cooling System
- Heating System Uses Gas
Listing and Financial Details
- Homeowner Tax Exemptions
Ownership History
Purchase Details
Home Financials for this Owner
Home Financials are based on the most recent Mortgage that was taken out on this home.Purchase Details
Home Financials for this Owner
Home Financials are based on the most recent Mortgage that was taken out on this home.Similar Homes in Algonquin, IL
Home Values in the Area
Average Home Value in this Area
Purchase History
| Date | Type | Sale Price | Title Company |
|---|---|---|---|
| Warranty Deed | $390,000 | Chicago Title | |
| Warranty Deed | -- | Fidelity Natl Title Ins Co |
Mortgage History
| Date | Status | Loan Amount | Loan Type |
|---|---|---|---|
| Open | $180,000 | New Conventional | |
| Open | $351,000 | New Conventional | |
| Previous Owner | $328,464 | New Conventional |
Property History
| Date | Event | Price | Change | Sq Ft Price |
|---|---|---|---|---|
| 07/10/2025 07/10/25 | For Sale | $625,000 | +60.3% | $176 / Sq Ft |
| 11/16/2018 11/16/18 | Sold | $390,000 | -6.0% | $110 / Sq Ft |
| 09/19/2018 09/19/18 | Pending | -- | -- | -- |
| 08/28/2018 08/28/18 | For Sale | $415,000 | -- | $117 / Sq Ft |
Tax History Compared to Growth
Tax History
| Year | Tax Paid | Tax Assessment Tax Assessment Total Assessment is a certain percentage of the fair market value that is determined by local assessors to be the total taxable value of land and additions on the property. | Land | Improvement |
|---|---|---|---|---|
| 2024 | $12,776 | $181,654 | $17,702 | $163,952 |
| 2023 | $12,423 | $163,182 | $15,902 | $147,280 |
| 2022 | $11,792 | $148,590 | $14,480 | $134,110 |
| 2021 | $11,404 | $139,941 | $13,637 | $126,304 |
| 2020 | $11,238 | $136,209 | $13,273 | $122,936 |
| 2019 | $10,946 | $132,731 | $12,934 | $119,797 |
| 2018 | $11,440 | $135,357 | $14,556 | $120,801 |
| 2017 | $11,320 | $127,563 | $13,718 | $113,845 |
| 2016 | $11,465 | $121,641 | $13,403 | $108,238 |
Agents Affiliated with this Home
-
V
Seller's Agent in 2025
Vincent Romano
Keller Williams Success Realty
-
S
Seller's Agent in 2018
Sarah Leonard
Legacy Properties, A Sarah Leonard Company, LLC
Map
Source: Midwest Real Estate Data (MRED)
MLS Number: MRD10065270
APN: 18-36-377-029
- 368 W Point Cir
- 364 W Point Cir
- 362 W Point Cir
- 370 W Point Cir
- 360 W Point Cir
- 1183 Kingsmill Dr
- 1164 Kingsmill Dr
- 218 Rhinebeck Way
- 393 W Point Cir
- 1003 Doctor John Burkey Dr
- 395 W Point Cir
- 374 W Point Cir
- 373 W Point Cir
- 356 W Point Cir
- 203 Rhinebeck Way
- 402 W Point Cir
- 397 W Point Cir
- 397 W Point Cir
- 397 W Point Cir
- 397 W Point Cir
