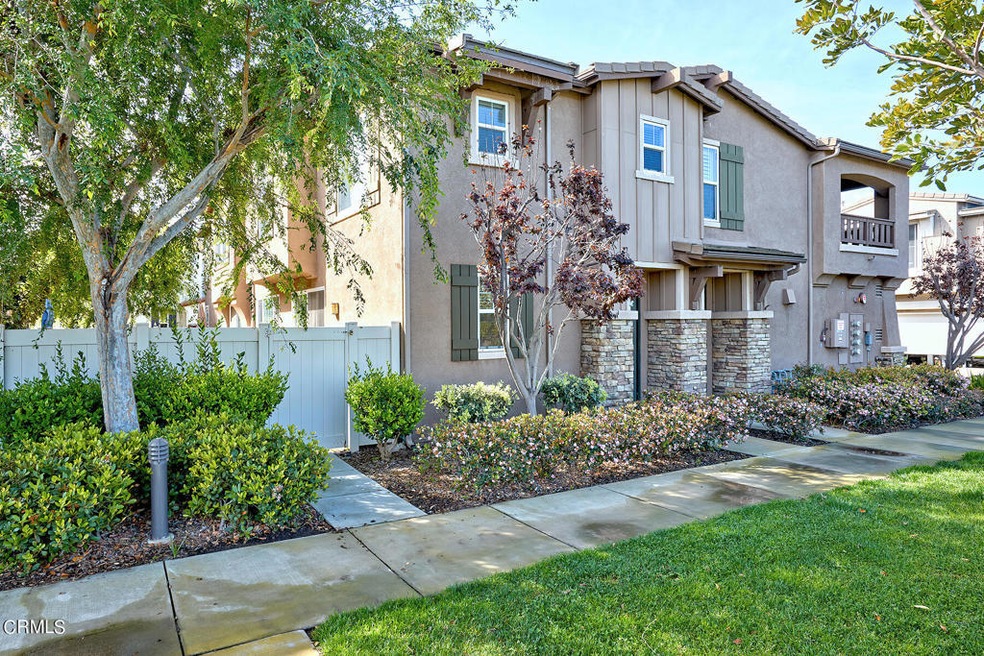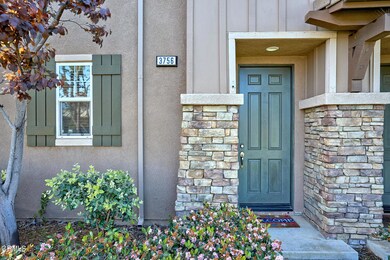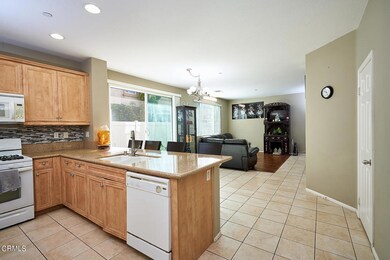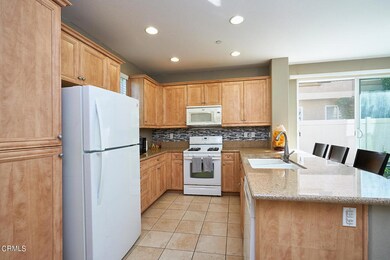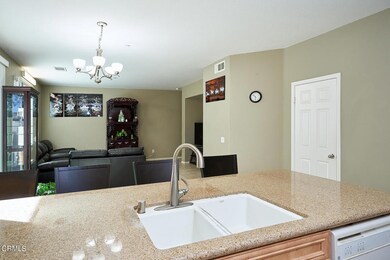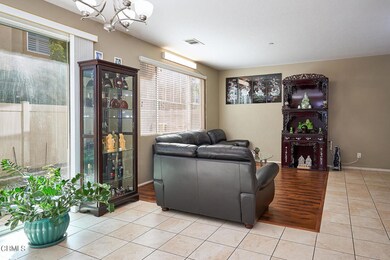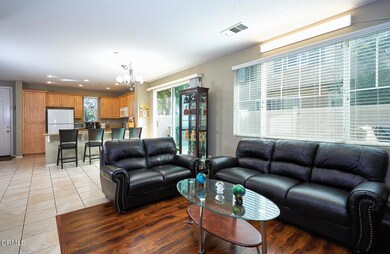
3756 Jolly Roger Way Oxnard, CA 93035
Sea View Estates NeighborhoodHighlights
- No Units Above
- Open Floorplan
- 2 Car Attached Garage
- Primary Bedroom Suite
- Granite Countertops
- Walk-In Closet
About This Home
As of May 2025Great opportunity to own this 3 bedrooms 2 baths Condominium located near the beautiful Seabridge Marina! This bright and open floor plan with approximately 1389 square feet of living space features a spacious kitchen with granite countertops, lots of cabinets and a breakfast bar. Sliding glass door leads you from the dining room to the low maintenance patio to enjoy the warm summer days. The cozy living room with large windows offers lots of light. Downstairs laundry closet that holds side by side washer and dryer. Upstairs you will find a master suite complete with dual sinks, bathtub, privacy toilet door and a walk-in closet. Two additional nice size bedrooms and one full bathroom. Attached 2 car garage with direct access. Community features playground and picnic area. Low HOA! Just minutes away from the Seabridge Marina, Channel Islands Harbor and Oxnard Beaches!
Last Agent to Sell the Property
Berkshire Hathaway HomeServices California Properties License #01730092

Property Details
Home Type
- Condominium
Est. Annual Taxes
- $8,353
Year Built
- Built in 2007
Lot Details
- No Units Above
- No Units Located Below
- 1 Common Wall
- Vinyl Fence
- Sprinkler System
HOA Fees
- $230 Monthly HOA Fees
Parking
- 2 Car Attached Garage
- Parking Available
Interior Spaces
- 1,389 Sq Ft Home
- 2-Story Property
- Open Floorplan
- Ceiling Fan
- Recessed Lighting
- Living Room
- Dining Room
- Laundry Room
Kitchen
- Breakfast Bar
- Gas Oven
- Gas Range
- Microwave
- Dishwasher
- Granite Countertops
Flooring
- Carpet
- Laminate
- Tile
Bedrooms and Bathrooms
- 3 Bedrooms
- All Upper Level Bedrooms
- Primary Bedroom Suite
- Walk-In Closet
- Dual Vanity Sinks in Primary Bathroom
- Private Water Closet
- Bathtub with Shower
Outdoor Features
- Patio
- Exterior Lighting
Utilities
- Central Heating and Cooling System
Listing and Financial Details
- Tax Tract Number 36
- Assessor Parcel Number 1850230055
Community Details
Overview
- Orbela HOA, Phone Number (805) 715-4469
- Secondary HOA Phone (805) 642-0995
- Ams HOA
- Dunkirk Drive Ii 5640 Subdivision
- Maintained Community
Amenities
- Picnic Area
Recreation
- Community Playground
Ownership History
Purchase Details
Home Financials for this Owner
Home Financials are based on the most recent Mortgage that was taken out on this home.Purchase Details
Home Financials for this Owner
Home Financials are based on the most recent Mortgage that was taken out on this home.Purchase Details
Home Financials for this Owner
Home Financials are based on the most recent Mortgage that was taken out on this home.Purchase Details
Home Financials for this Owner
Home Financials are based on the most recent Mortgage that was taken out on this home.Purchase Details
Home Financials for this Owner
Home Financials are based on the most recent Mortgage that was taken out on this home.Map
Similar Homes in Oxnard, CA
Home Values in the Area
Average Home Value in this Area
Purchase History
| Date | Type | Sale Price | Title Company |
|---|---|---|---|
| Grant Deed | $723,000 | Chicago Title Company | |
| Deed | -- | Chicago Title | |
| Grant Deed | $455,000 | Fidelity National Title | |
| Grant Deed | $250,000 | First American Title Company | |
| Grant Deed | $400,000 | Chicago Title Co 72 | |
| Interfamily Deed Transfer | -- | Chicago Title Co 72 |
Mortgage History
| Date | Status | Loan Amount | Loan Type |
|---|---|---|---|
| Open | $709,904 | FHA | |
| Previous Owner | $289,902 | VA | |
| Previous Owner | $297,500 | VA | |
| Previous Owner | $255,375 | VA | |
| Previous Owner | $399,990 | Purchase Money Mortgage |
Property History
| Date | Event | Price | Change | Sq Ft Price |
|---|---|---|---|---|
| 05/06/2025 05/06/25 | Sold | $723,000 | 0.0% | $521 / Sq Ft |
| 03/04/2025 03/04/25 | For Sale | $723,000 | +11.2% | $521 / Sq Ft |
| 05/06/2022 05/06/22 | Sold | $650,000 | +4.0% | $468 / Sq Ft |
| 03/21/2022 03/21/22 | Pending | -- | -- | -- |
| 03/19/2022 03/19/22 | For Sale | $625,000 | +37.2% | $450 / Sq Ft |
| 05/08/2019 05/08/19 | Sold | $455,555 | 0.0% | $328 / Sq Ft |
| 05/08/2019 05/08/19 | Sold | $455,555 | -4.9% | $328 / Sq Ft |
| 05/03/2019 05/03/19 | Pending | -- | -- | -- |
| 05/03/2019 05/03/19 | Pending | -- | -- | -- |
| 10/10/2018 10/10/18 | For Sale | $479,000 | +91.6% | $345 / Sq Ft |
| 10/22/2012 10/22/12 | Sold | $250,000 | 0.0% | $180 / Sq Ft |
| 09/22/2012 09/22/12 | Pending | -- | -- | -- |
| 07/12/2012 07/12/12 | For Sale | $250,000 | -- | $180 / Sq Ft |
Tax History
| Year | Tax Paid | Tax Assessment Tax Assessment Total Assessment is a certain percentage of the fair market value that is determined by local assessors to be the total taxable value of land and additions on the property. | Land | Improvement |
|---|---|---|---|---|
| 2024 | $8,353 | $676,260 | $439,569 | $236,691 |
| 2023 | $8,048 | $663,000 | $430,950 | $232,050 |
| 2022 | $5,754 | $478,284 | $311,148 | $167,136 |
| 2021 | $5,708 | $468,906 | $305,047 | $163,859 |
| 2020 | $5,815 | $464,100 | $301,920 | $162,180 |
| 2019 | $3,357 | $275,968 | $137,984 | $137,984 |
| 2018 | $3,308 | $270,558 | $135,279 | $135,279 |
| 2017 | $3,139 | $265,254 | $132,627 | $132,627 |
| 2016 | $3,046 | $260,054 | $130,027 | $130,027 |
| 2015 | $3,237 | $256,150 | $128,075 | $128,075 |
| 2014 | $3,288 | $251,134 | $125,567 | $125,567 |
Source: Ventura County Regional Data Share
MLS Number: V1-11325
APN: 185-0-230-055
- 3753 Dunkirk Dr
- 3639 Dunkirk Dr
- 3615 Dunkirk Dr
- 3543 Monte Carlo Dr
- 3012 Dunkirk Dr
- 4062 Tradewinds Dr
- 4012 Tradewinds Dr Unit 101
- 3235 Kelp Ln
- 1201 Masthead Dr
- 4111 Adriatic St
- 1332 Caspian Way
- 4282 Tradewinds Dr
- 1421 Windshore Way
- 1541 Windshore Way
- 1544 Windshore Way
- 1558 Windshore Way
- 2730 Oarfish Ln
- 1536 Seabridge Ln
- 1523 Windshore Way
- 1551 Windshore Way
