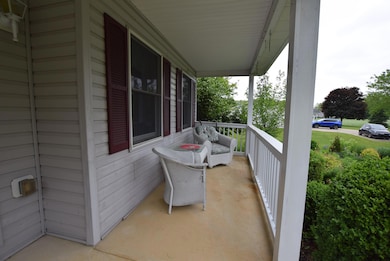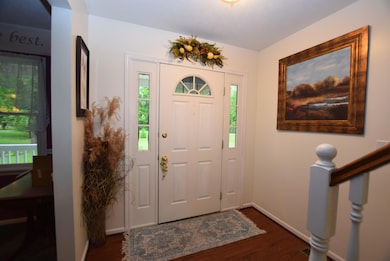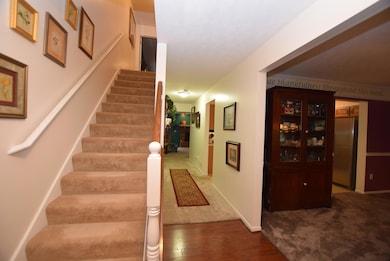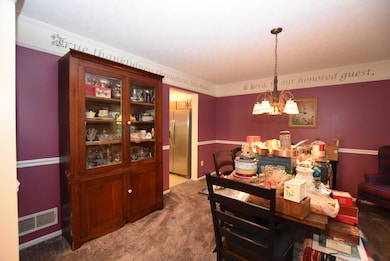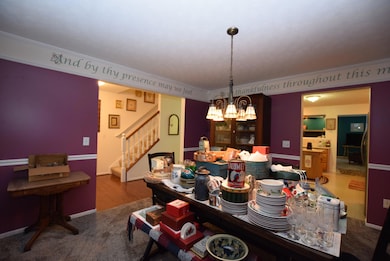
3756 Storms Creek Rd Urbana, OH 43078
Estimated payment $2,280/month
Highlights
- Popular Property
- No HOA
- Walk-In Closet
- Contemporary Architecture
- 2 Car Attached Garage
- French Doors
About This Home
A well-loved home in the country. Just over an acre and a half with outbuildings, gazebo and charming landscape. Planting include magnolia, apple & shade trees as well as a grape arbor, raspberry patch, rhubarb and a wide array of perennials flowers. The inside of this home is as sweet as the outside with a formal dining room, spacious kitchen and welcoming family room with a gas fireplace. There is a half bath down and 2 full upstairs with 3 bedrooms. The closets are large and storage plentiful. The heating is geothermal and utility costs low.
Last Listed By
Judy Tullis Henderson Land Inv
Henderson Land Investment Co. License #000356779 Listed on: 05/20/2025
Home Details
Home Type
- Single Family
Est. Annual Taxes
- $3,540
Year Built
- Built in 2000
Parking
- 2 Car Attached Garage
- Garage Door Opener
Home Design
- Contemporary Architecture
- Block Foundation
- Vinyl Siding
Interior Spaces
- 1,992 Sq Ft Home
- 2-Story Property
- Ceiling Fan
- Gas Fireplace
- Window Treatments
- French Doors
- Unfinished Basement
- Partial Basement
Kitchen
- Range
- Dishwasher
- Disposal
Bedrooms and Bathrooms
- 3 Bedrooms
- Walk-In Closet
Laundry
- Dryer
- Washer
Utilities
- Central Air
- Geothermal Heating and Cooling
- Propane
- Well
- Water Softener is Owned
- Septic Tank
Additional Features
- Shed
- 1.64 Acre Lot
Community Details
- No Home Owners Association
Listing and Financial Details
- Assessor Parcel Number G220710120001004
Map
Home Values in the Area
Average Home Value in this Area
Tax History
| Year | Tax Paid | Tax Assessment Tax Assessment Total Assessment is a certain percentage of the fair market value that is determined by local assessors to be the total taxable value of land and additions on the property. | Land | Improvement |
|---|---|---|---|---|
| 2024 | $3,540 | $99,640 | $9,710 | $89,930 |
| 2023 | $3,540 | $99,640 | $9,710 | $89,930 |
| 2022 | $3,553 | $99,640 | $9,710 | $89,930 |
| 2021 | $2,707 | $82,720 | $7,770 | $74,950 |
| 2020 | $2,666 | $82,720 | $7,770 | $74,950 |
| 2019 | $2,671 | $82,720 | $7,770 | $74,950 |
| 2018 | $2,109 | $66,160 | $7,770 | $58,390 |
| 2017 | $2,119 | $66,160 | $7,770 | $58,390 |
| 2016 | $2,104 | $66,160 | $7,770 | $58,390 |
| 2015 | $2,056 | $63,520 | $7,770 | $55,750 |
| 2014 | $2,077 | $63,520 | $7,770 | $55,750 |
| 2013 | $2,079 | $63,520 | $7,770 | $55,750 |
Property History
| Date | Event | Price | Change | Sq Ft Price |
|---|---|---|---|---|
| 05/20/2025 05/20/25 | For Sale | $374,000 | +59.1% | $188 / Sq Ft |
| 05/17/2021 05/17/21 | Sold | $235,000 | 0.0% | $118 / Sq Ft |
| 04/01/2021 04/01/21 | For Sale | $235,000 | -- | $118 / Sq Ft |
Purchase History
| Date | Type | Sale Price | Title Company |
|---|---|---|---|
| Warranty Deed | $235,000 | Team Ttl & Closing Svcs Llc | |
| Interfamily Deed Transfer | -- | Attorney | |
| Deed | $19,000 | -- |
Mortgage History
| Date | Status | Loan Amount | Loan Type |
|---|---|---|---|
| Open | $188,000 | New Conventional | |
| Previous Owner | $152,000 | New Conventional | |
| Previous Owner | $136,000 | Stand Alone Second |
Similar Homes in Urbana, OH
Source: Western Regional Information Systems & Technology (WRIST)
MLS Number: 1038845
APN: G22-07-10-12-00-010-04
- 420 Blose St
- 6250 Willowdale Rd
- 5283 Willow Dale Rd
- 5932 Willowdale Rd
- 5373 Upper Valley Pike
- 5886 State Route 55
- 435 W County Line Rd
- 4211 Grey Stone Crossing
- 4979 Old Troy Pike
- 0 Moorefield Rd
- 4328 Pine Tree Place
- 0 Old Troy Pike Unit Lot 3 919119
- 0 Old Troy Pike Unit Lot 2 919118
- 0 Old Troy Pike Unit Lot 3 224006744
- 0 Old Troy Pike Unit Lot 2 224006743
- 0 Old Troy Pike Unit Lot 3 1030490
- 0 Old Troy Pike Unit Lot 2 1030489
- 4296 Autumn Creek Dr
- 0 Knight Rd Unit LotWP001 23144473
- 0 Knight Rd Unit LotWP001 23042129

