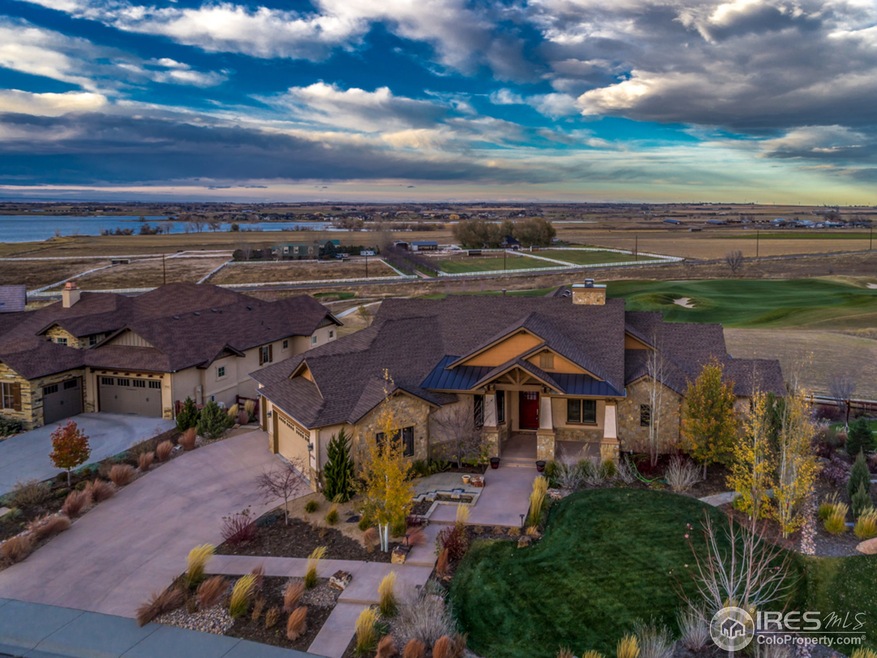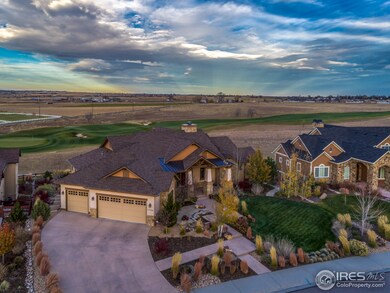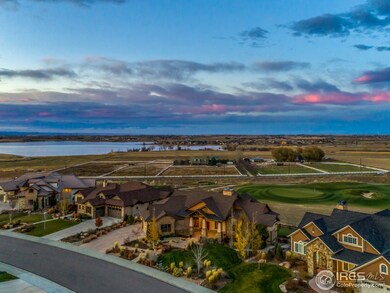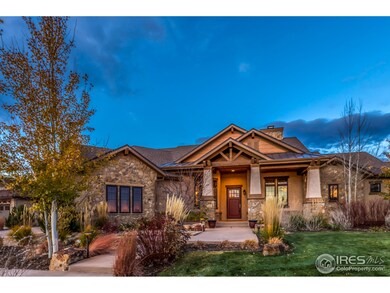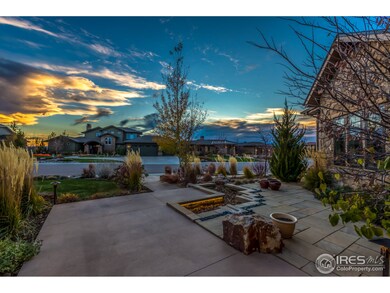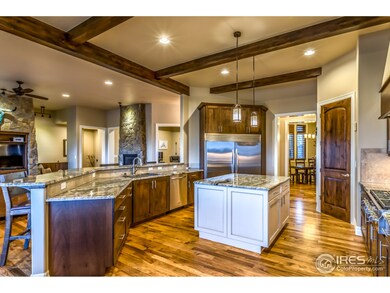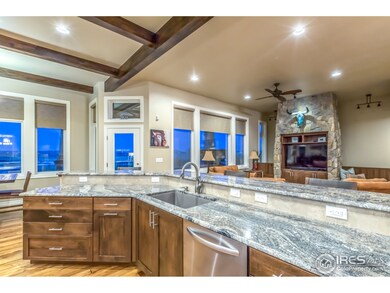
3756 Valley Crest Dr Timnath, CO 80547
Highlights
- Water Views
- Fitness Center
- Two Primary Bedrooms
- On Golf Course
- Spa
- 0.4 Acre Lot
About This Home
As of June 2018A spectacular ranch w/ unobstructed lake, mountain and golf course views awaits you on a prime, oversized lot. Step out of your kitchen and master bedroom onto a covered deck and cozy up to the fire place. Open floor plan and expansive windows offer tons of natural light. 100% main floor living w/ second guest suite, office, and formal dining. Beautiful hickory wood floors w/ ebonizing, 8' solid doors, gourmet kitchen w/ SS appliances, exposed wood beams, multiple fire places w/walkout basement.
Home Details
Home Type
- Single Family
Est. Annual Taxes
- $7,878
Year Built
- Built in 2013
Lot Details
- 0.4 Acre Lot
- On Golf Course
- Open Space
- Cul-De-Sac
- South Facing Home
- Southern Exposure
- Partially Fenced Property
- Wood Fence
- Level Lot
- Sprinkler System
HOA Fees
- $173 Monthly HOA Fees
Parking
- 3 Car Attached Garage
- Garage Door Opener
- Driveway Level
Property Views
- Water
- City
- Mountain
Home Design
- Contemporary Architecture
- Composition Roof
- Stucco
- Stone
Interior Spaces
- 5,744 Sq Ft Home
- 1-Story Property
- Open Floorplan
- Wet Bar
- Cathedral Ceiling
- Ceiling Fan
- Multiple Fireplaces
- Double Sided Fireplace
- Gas Fireplace
- Double Pane Windows
- Window Treatments
- Family Room
- Living Room with Fireplace
- Dining Room
- Home Office
Kitchen
- Eat-In Kitchen
- Double Oven
- Gas Oven or Range
- Microwave
- Freezer
- Dishwasher
- Kitchen Island
- Disposal
Flooring
- Wood
- Carpet
Bedrooms and Bathrooms
- 3 Bedrooms
- Double Master Bedroom
- Walk-In Closet
- Primary Bathroom is a Full Bathroom
- Primary bathroom on main floor
- Bathtub and Shower Combination in Primary Bathroom
- Steam Shower
Laundry
- Laundry on main level
- Washer and Dryer Hookup
Finished Basement
- Walk-Out Basement
- Basement Fills Entire Space Under The House
- Sump Pump
Outdoor Features
- Spa
- Deck
- Patio
Schools
- Timnath Elementary School
- Preston Middle School
- Fossil Ridge High School
Utilities
- Humidity Control
- Forced Air Heating and Cooling System
- High Speed Internet
- Satellite Dish
- Cable TV Available
Additional Features
- Low Pile Carpeting
- Energy-Efficient HVAC
- Property is near a golf course
Listing and Financial Details
- Assessor Parcel Number R1645489
Community Details
Overview
- Association fees include common amenities, snow removal, management
- Harmony Subdivision
Amenities
- Clubhouse
Recreation
- Tennis Courts
- Community Playground
- Fitness Center
- Community Pool
- Park
Ownership History
Purchase Details
Home Financials for this Owner
Home Financials are based on the most recent Mortgage that was taken out on this home.Purchase Details
Home Financials for this Owner
Home Financials are based on the most recent Mortgage that was taken out on this home.Purchase Details
Home Financials for this Owner
Home Financials are based on the most recent Mortgage that was taken out on this home.Similar Homes in Timnath, CO
Home Values in the Area
Average Home Value in this Area
Purchase History
| Date | Type | Sale Price | Title Company |
|---|---|---|---|
| Warranty Deed | $1,210,000 | First American Title | |
| Warranty Deed | $1,150,000 | Guardian Title | |
| Warranty Deed | $890,000 | Fidelity National Title Insu |
Mortgage History
| Date | Status | Loan Amount | Loan Type |
|---|---|---|---|
| Open | $942,555 | New Conventional | |
| Closed | $954,561 | New Conventional | |
| Closed | $940,000 | New Conventional | |
| Closed | $880,000 | New Conventional | |
| Previous Owner | $150,000 | New Conventional |
Property History
| Date | Event | Price | Change | Sq Ft Price |
|---|---|---|---|---|
| 09/13/2019 09/13/19 | Off Market | $1,210,000 | -- | -- |
| 01/28/2019 01/28/19 | Off Market | $1,150,000 | -- | -- |
| 06/15/2018 06/15/18 | Sold | $1,210,000 | -5.8% | $211 / Sq Ft |
| 05/16/2018 05/16/18 | Pending | -- | -- | -- |
| 11/03/2017 11/03/17 | For Sale | $1,285,000 | +11.7% | $224 / Sq Ft |
| 06/15/2016 06/15/16 | Sold | $1,150,000 | 0.0% | $200 / Sq Ft |
| 05/20/2016 05/20/16 | For Sale | $1,150,000 | -- | $200 / Sq Ft |
Tax History Compared to Growth
Tax History
| Year | Tax Paid | Tax Assessment Tax Assessment Total Assessment is a certain percentage of the fair market value that is determined by local assessors to be the total taxable value of land and additions on the property. | Land | Improvement |
|---|---|---|---|---|
| 2025 | $11,864 | $115,977 | $29,205 | $86,772 |
| 2024 | $11,347 | $115,977 | $29,205 | $86,772 |
| 2022 | $9,799 | $94,097 | $24,673 | $69,424 |
| 2021 | $9,902 | $96,804 | $25,383 | $71,421 |
| 2020 | $9,632 | $93,430 | $23,953 | $69,477 |
| 2019 | $9,670 | $93,430 | $23,953 | $69,477 |
| 2018 | $8,441 | $83,894 | $22,320 | $61,574 |
| 2017 | $8,416 | $83,894 | $22,320 | $61,574 |
| 2016 | $7,878 | $78,175 | $19,900 | $58,275 |
| 2015 | $7,830 | $78,180 | $19,900 | $58,280 |
| 2014 | $7,127 | $70,740 | $23,880 | $46,860 |
Agents Affiliated with this Home
-
Jesse Laner

Seller's Agent in 2018
Jesse Laner
C3 Real Estate Solutions, LLC
(970) 672-7212
14 in this area
308 Total Sales
-
John Simmons

Seller Co-Listing Agent in 2018
John Simmons
C3 Real Estate Solutions, LLC
(970) 481-1250
14 in this area
365 Total Sales
-
William Myers

Buyer's Agent in 2018
William Myers
Resident Realty North Metro
(970) 667-2509
33 Total Sales
-
Shirley Watson

Seller's Agent in 2016
Shirley Watson
Luxury Homes LLC
(970) 481-8255
85 in this area
157 Total Sales
Map
Source: IRES MLS
MLS Number: 836095
APN: 87361-12-126
- 6619 Ridgeline Dr
- 6909 Alister Ln
- 6974 Ridgeline Dr
- 3650 Tall Grass Ct
- 3711 Tall Grass Ct
- 3795 Tall Grass Ct
- 5653 Carmon Dr
- 4198 Prestwich Ct
- 5664 Osbourne Dr
- 5612 Osbourne Dr
- 5287 Clarence Dr
- 5816 Osbourne Ct
- 5536 Bexley Dr
- 4245 Mountain Shadow Way
- 6710 Morning Song Ct
- 6709 Morning Song Ct
- 6720 Morning Song Ct
- 6739 Morning Song Ct
- 6719 Morning Song Ct
- 4264 Grand Park Dr
