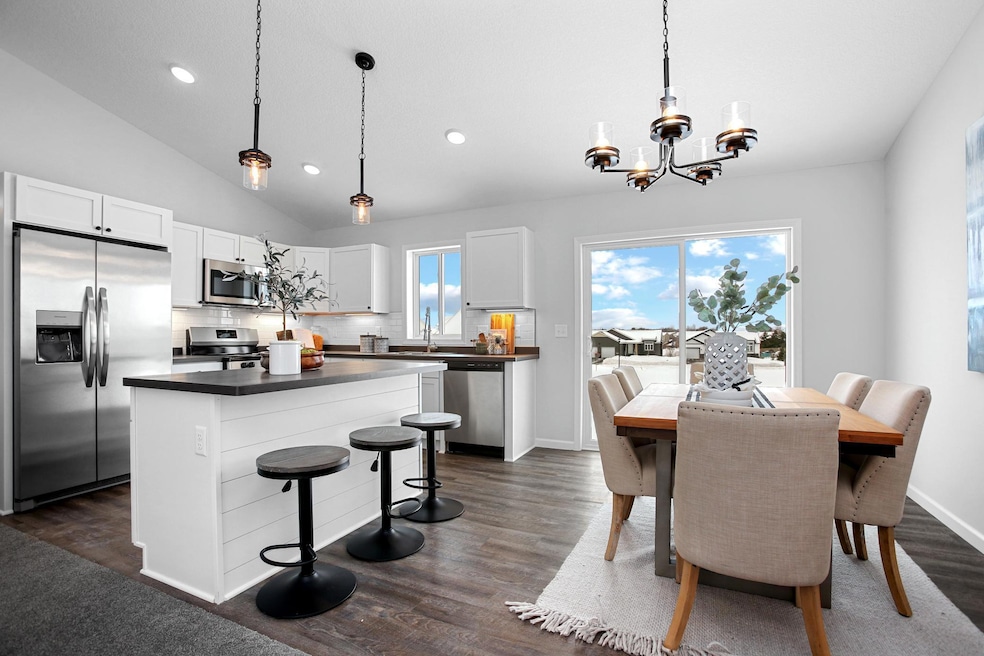
37565 Granite Ct North Branch, MN 55056
Highlights
- New Construction
- Stainless Steel Appliances
- Cul-De-Sac
- No HOA
- The kitchen features windows
- 3 Car Attached Garage
About This Home
As of March 2025Brand New Walk Out Split Entry on Private Cul de Sac in North Branch. Brand New Development called Grand Point. This home has 3 BR + 2 BA's on main floor. Walk out basement can be finished into a large Rec Room/Family Room and another BR for 4 total, + Full BA. White Mission style cabinets and trim throughout with Paneled Doors. Stainless Steel appliances, Vaulted LR/KIT/DR. Center Island. Knockdown Ceilings. Luxury Vinyl Plank Flooring. 3 Car Garage. AVAILABLE IMMEDIATELY - or - Build this home on any of the available lots in Grand Point or on your lot elsewhere. We do also have the ability to Build off-site, or Build your custom plans to suit! Irrigation, Sod, and Tree Included.
Home Details
Home Type
- Single Family
Est. Annual Taxes
- $3,436
Year Built
- Built in 2023 | New Construction
Lot Details
- 9,496 Sq Ft Lot
- Lot Dimensions are 55x131x98x130
- Cul-De-Sac
- Irregular Lot
- Few Trees
Parking
- 3 Car Attached Garage
- Parking Storage or Cabinetry
- Insulated Garage
- Garage Door Opener
Home Design
- Bi-Level Home
- Pitched Roof
Interior Spaces
- Entrance Foyer
- Living Room
- Washer and Dryer Hookup
Kitchen
- Range
- Microwave
- Freezer
- Dishwasher
- Stainless Steel Appliances
- Disposal
- The kitchen features windows
Bedrooms and Bathrooms
- 3 Bedrooms
Unfinished Basement
- Walk-Out Basement
- Basement Fills Entire Space Under The House
- Drainage System
- Sump Pump
- Drain
- Basement Storage
- Basement Window Egress
Utilities
- Forced Air Heating and Cooling System
- Underground Utilities
- 150 Amp Service
Additional Features
- Air Exchanger
- Sod Farm
Community Details
- No Home Owners Association
- Built by SOCO LLC
- Grand Point Community
- Grand Point Subdivision
Listing and Financial Details
- Property Available on 5/31/24
- Assessor Parcel Number 110056775
Ownership History
Purchase Details
Home Financials for this Owner
Home Financials are based on the most recent Mortgage that was taken out on this home.Purchase Details
Home Financials for this Owner
Home Financials are based on the most recent Mortgage that was taken out on this home.Similar Homes in North Branch, MN
Home Values in the Area
Average Home Value in this Area
Purchase History
| Date | Type | Sale Price | Title Company |
|---|---|---|---|
| Warranty Deed | $360,000 | Burnet Title | |
| Deed | $67,500 | -- |
Mortgage History
| Date | Status | Loan Amount | Loan Type |
|---|---|---|---|
| Open | $360,000 | VA | |
| Previous Owner | $67,500 | New Conventional |
Property History
| Date | Event | Price | Change | Sq Ft Price |
|---|---|---|---|---|
| 03/06/2025 03/06/25 | Sold | $360,000 | 0.0% | $286 / Sq Ft |
| 02/28/2025 02/28/25 | For Sale | $360,000 | -- | $286 / Sq Ft |
Tax History Compared to Growth
Tax History
| Year | Tax Paid | Tax Assessment Tax Assessment Total Assessment is a certain percentage of the fair market value that is determined by local assessors to be the total taxable value of land and additions on the property. | Land | Improvement |
|---|---|---|---|---|
| 2023 | $3,436 | $272,000 | $58,000 | $214,000 |
| 2022 | $3,436 | $54,000 | $54,000 | $0 |
| 2021 | $34 | $2,600 | $0 | $0 |
Agents Affiliated with this Home
-
P
Seller's Agent in 2025
Phil Soby
JPS Pro Realty
(651) 900-3599
2 in this area
29 Total Sales
-

Buyer's Agent in 2025
Alison Lalim
Keller Williams Integrity NW
(612) 578-4770
1 in this area
21 Total Sales
Map
Source: NorthstarMLS
MLS Number: 6680977
APN: 11-00567-75
- 37554 Greenwich Ct
- 6956 376th St
- 37570 Greenwich Ct
- 37569 Greenwich Ct
- 37583 Greenwich Ct
- 6718 Granby St
- 6714 Granby St
- 6711 Granby St
- 6706 376th St
- 6708 Granby St
- 6698 376th St
- 37851 Gerald Ave
- 6735 378th St
- 6617 378th St
- 37922 Harvester Ave
- 38006 Harvester Ave
- 6393 377th St
- 6944 376th St
- 6454 Donny Brook Cir
- 5959 373rd St






