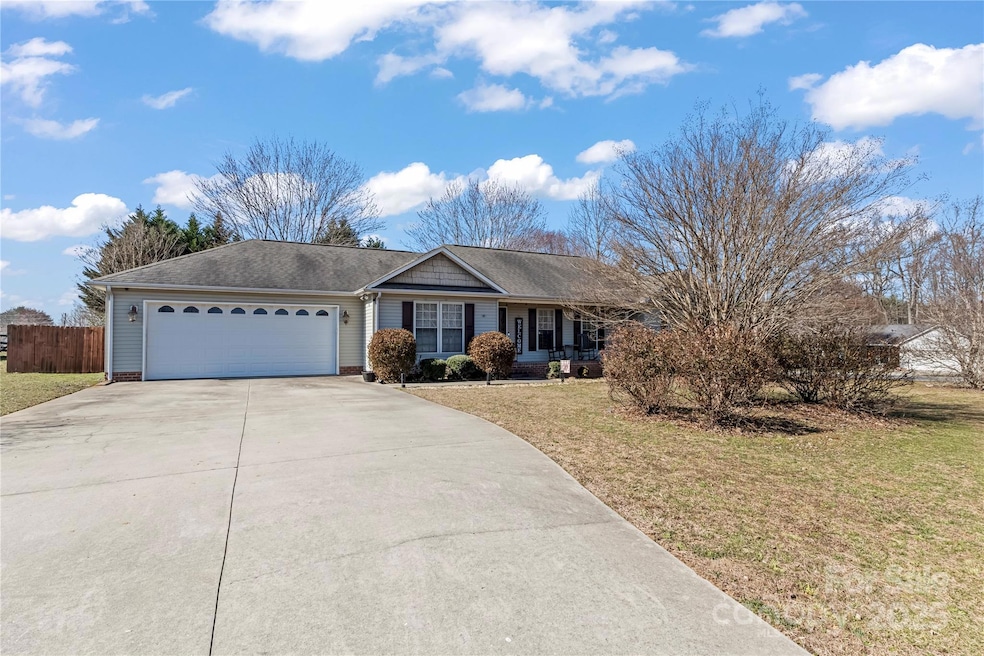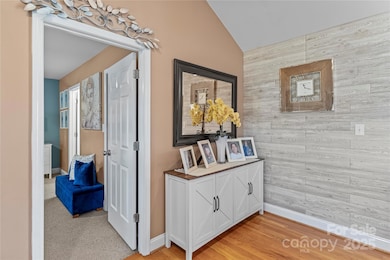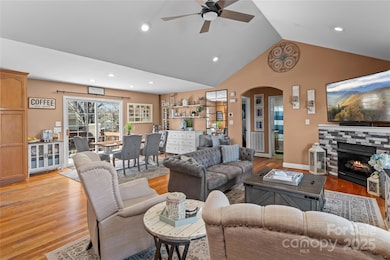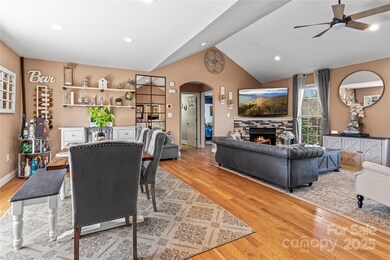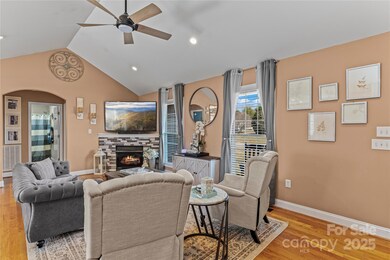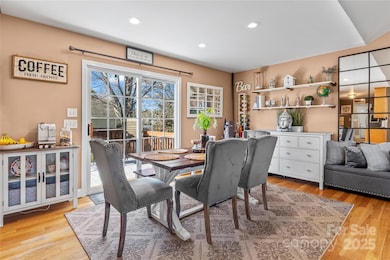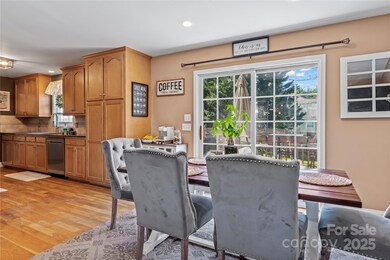
3757 Fieldhaven Ct Maiden, NC 28650
Highlights
- Open Floorplan
- Deck
- Wood Flooring
- North Lincoln Middle School Rated A-
- Transitional Architecture
- Corner Lot
About This Home
As of May 2025Alot to love here !! This corner lot ranch comes with a split bedroom plan, hardwood floors,granite counters in kitchen with pull out drawers, fireplace in greatroom, double vanity in primary bathroom, six foot privacy fence in backyard and so much more. The garage is oversized with floored storage overhead with a access door to the backyard. The backyard offers a deck and patio. Seller has replaced most all light fixtures with led,new appliances & faucet in kitchen. Convenient to Hwy 16, no HOAs and desired school district. Cul de sac street. Refrigerator and kid's swing set remain.Seller has had a roof inspection.
Last Agent to Sell the Property
Judy Yarbrough Realty Brokerage Email: judyyar@aol.com License #188125 Listed on: 03/08/2025
Home Details
Home Type
- Single Family
Est. Annual Taxes
- $1,950
Year Built
- Built in 2005
Lot Details
- Lot Dimensions are 141 x152x130x103
- Cul-De-Sac
- Privacy Fence
- Wood Fence
- Back Yard Fenced
- Corner Lot
- Level Lot
- Property is zoned R-S
Parking
- 2 Car Attached Garage
- Front Facing Garage
- Garage Door Opener
- Driveway
Home Design
- Transitional Architecture
- Vinyl Siding
Interior Spaces
- 1,477 Sq Ft Home
- 1-Story Property
- Open Floorplan
- Propane Fireplace
- Great Room with Fireplace
- Crawl Space
- Pull Down Stairs to Attic
- Laundry Room
Kitchen
- Electric Range
- Dishwasher
Flooring
- Wood
- Vinyl
Bedrooms and Bathrooms
- 3 Main Level Bedrooms
- Split Bedroom Floorplan
- 2 Full Bathrooms
Outdoor Features
- Deck
- Patio
- Shed
- Front Porch
Schools
- Pumpkin Center Elementary School
- North Lincoln Middle School
- North Lincoln High School
Utilities
- Central Air
- Heat Pump System
- Electric Water Heater
- Septic Tank
- Cable TV Available
Community Details
- Bellhaven Subdivision
Listing and Financial Details
- Assessor Parcel Number 83184
Ownership History
Purchase Details
Home Financials for this Owner
Home Financials are based on the most recent Mortgage that was taken out on this home.Purchase Details
Home Financials for this Owner
Home Financials are based on the most recent Mortgage that was taken out on this home.Purchase Details
Home Financials for this Owner
Home Financials are based on the most recent Mortgage that was taken out on this home.Purchase Details
Similar Homes in Maiden, NC
Home Values in the Area
Average Home Value in this Area
Purchase History
| Date | Type | Sale Price | Title Company |
|---|---|---|---|
| Warranty Deed | $342,500 | Investors Title | |
| Warranty Deed | $342,500 | Investors Title | |
| Warranty Deed | $211,000 | None Available | |
| Warranty Deed | $151,000 | None Available | |
| Warranty Deed | -- | None Available |
Mortgage History
| Date | Status | Loan Amount | Loan Type |
|---|---|---|---|
| Open | $205,500 | New Conventional | |
| Closed | $205,500 | New Conventional | |
| Previous Owner | $265,364 | FHA | |
| Previous Owner | $210,600 | New Conventional | |
| Previous Owner | $208,410 | FHA | |
| Previous Owner | $207,178 | FHA | |
| Previous Owner | $164,326 | FHA | |
| Previous Owner | $30,200 | Construction |
Property History
| Date | Event | Price | Change | Sq Ft Price |
|---|---|---|---|---|
| 07/21/2025 07/21/25 | For Rent | $2,200 | 0.0% | -- |
| 05/30/2025 05/30/25 | Sold | $342,500 | -0.7% | $232 / Sq Ft |
| 04/16/2025 04/16/25 | For Sale | $344,950 | 0.0% | $234 / Sq Ft |
| 04/02/2025 04/02/25 | Pending | -- | -- | -- |
| 04/01/2025 04/01/25 | Price Changed | $344,950 | -1.4% | $234 / Sq Ft |
| 03/08/2025 03/08/25 | For Sale | $349,950 | +65.9% | $237 / Sq Ft |
| 03/28/2019 03/28/19 | Sold | $211,000 | -1.8% | $144 / Sq Ft |
| 02/25/2019 02/25/19 | Pending | -- | -- | -- |
| 02/16/2019 02/16/19 | For Sale | $214,900 | -- | $146 / Sq Ft |
Tax History Compared to Growth
Tax History
| Year | Tax Paid | Tax Assessment Tax Assessment Total Assessment is a certain percentage of the fair market value that is determined by local assessors to be the total taxable value of land and additions on the property. | Land | Improvement |
|---|---|---|---|---|
| 2024 | $1,950 | $302,007 | $35,000 | $267,007 |
| 2023 | $1,939 | $302,007 | $35,000 | $267,007 |
| 2022 | $1,334 | $164,925 | $28,000 | $136,925 |
| 2021 | $1,334 | $164,925 | $28,000 | $136,925 |
| 2020 | $1,186 | $164,925 | $28,000 | $136,925 |
| 2019 | $1,148 | $164,925 | $28,000 | $136,925 |
| 2018 | $1,179 | $152,299 | $26,000 | $126,299 |
| 2017 | $1,078 | $152,299 | $26,000 | $126,299 |
| 2016 | $1,078 | $152,299 | $26,000 | $126,299 |
| 2015 | $1,143 | $152,299 | $26,000 | $126,299 |
| 2014 | $1,048 | $139,318 | $26,000 | $113,318 |
Agents Affiliated with this Home
-
Brandon Farmer

Seller's Agent in 2025
Brandon Farmer
Carolina Management Resources LLC
(704) 975-7848
22 Total Sales
-
Judy Yarbrough
J
Seller's Agent in 2025
Judy Yarbrough
Judy Yarbrough Realty
(704) 400-1899
2 in this area
19 Total Sales
-
Jenna Lucas

Buyer's Agent in 2025
Jenna Lucas
EXP Realty LLC Mooresville
(704) 312-0810
1 in this area
414 Total Sales
-
Dwayne Ogles

Seller's Agent in 2019
Dwayne Ogles
Horizon Realty Carolinas
(205) 966-5214
87 Total Sales
-
T
Seller Co-Listing Agent in 2019
Traci Roberts
Realty ONE Group Select
-
S
Buyer's Agent in 2019
Stacy Botsis
Mainstay Brokerage LLC
Map
Source: Canopy MLS (Canopy Realtor® Association)
MLS Number: 4226072
APN: 83184
- 4757 Mountain View Ln
- 3585 Woodstream Dr
- 000 Seminole Dr
- Lot #69 Seminole Dr Unit 69
- Lot #68 Seminole Dr Unit 68
- Lot #66 Seminole Dr Unit 66
- Lot #65 Seminole Dr Unit 65
- Lot #64 Seminole Dr Unit 64
- 3509 Seminole Dr
- 0 Seminole Dr Unit CAR4252251
- 3790 Lynnview Ct Unit 19
- #1B King Wilkinson Rd
- #1A King Wilkinson Rd
- 4747 Kenneths Dr
- 6238 S Nc 16 Business Hwy
- 2656 Lee Lawing Rd
- 2586 Lee Lawing Rd
- 4453 Brancer Ln Unit 4
- 4442 Brancer Ln Unit 17
- 4143 Willow Haven Dr
