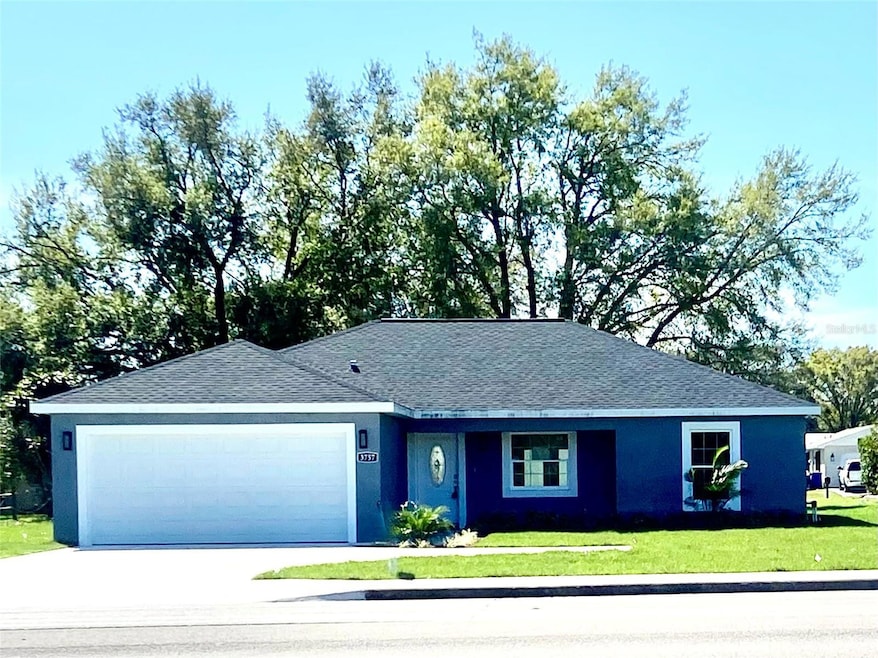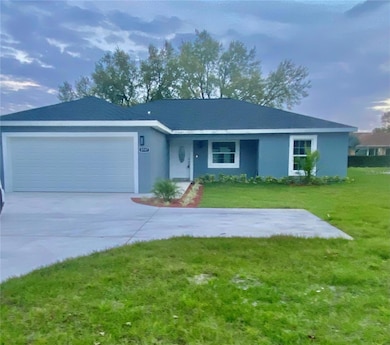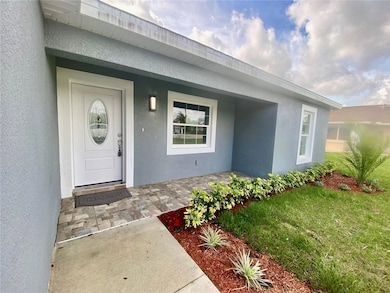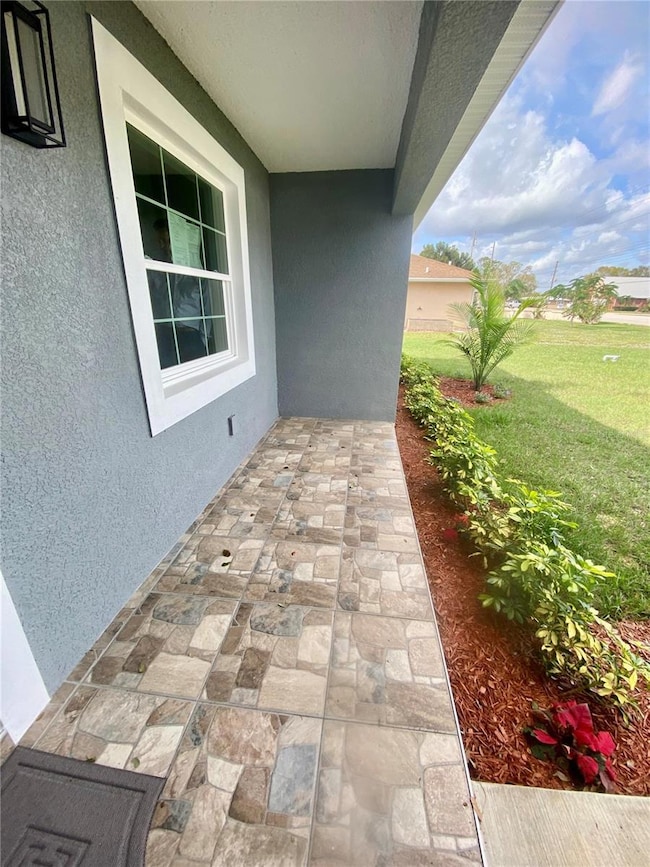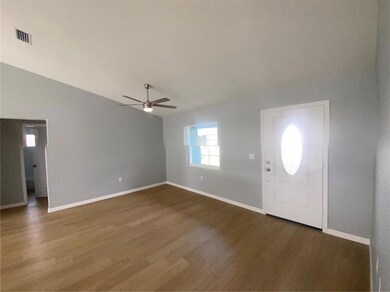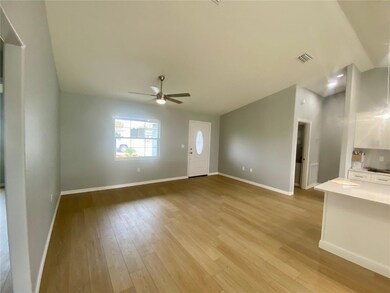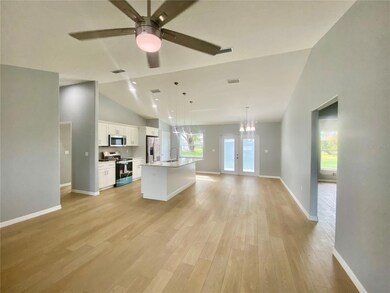3757 Sebring Pkwy Sebring, FL 33870
Estimated payment $1,772/month
Highlights
- New Construction
- Vaulted Ceiling
- Great Room
- Open Floorplan
- Traditional Architecture
- No HOA
About This Home
Great location in the heart of Sebring, New construction home with the Open Concept, Front porch is covered, tiled with room for seating. Great room has a ceiling fan. Spacious kitchen with stainless steel appliances, Wood laminate floors throughout. Quartz counter tops. Kitchen island is great for entertaining. Island is approximately 7 3/4 ft long & 3.50 ft wide, quartz top, double sinks & dishwasher. Kitchen has a pantry as well as crown molding at cabinet tops. The floor plan is split with the master on one side & the other 2 bedrooms on the opposite side of the home. Master Bedroom features an ensuite bath with tiled walk-in shower, quartz double vanity top. All bedroom have ceiling fans. The laundry area is inside the home. The double car garage has a utility sink & a side service garage door. Nice size back yard. Sprinkler system with 4 zones. No septic tank, home is on city water. This location is convenient to everything Sebring has to offer, new VA clinic under construction in Sebring. Sebring has affordable housing options, making it an attractive destination for families or a winter retreat. Sebring is an hour to Punta Gorda airport, & about an 1 1/2 hours to Tampa or Orlando airports. Sebring us about 45 minutes to the East or West coast of Florida. Sebring host the 12 hours of Sebring Grand Prix racing as a yearly event at the Sebring Speedway. The Speedway is about 20 minutes away.
Listing Agent
ADVANTAGE REALTY 1 Brokerage Phone: 863-386-1111 License #3123693 Listed on: 02/18/2025

Home Details
Home Type
- Single Family
Est. Annual Taxes
- $548
Year Built
- Built in 2025 | New Construction
Lot Details
- 10,625 Sq Ft Lot
- Lot Dimensions are 85x125
- North Facing Home
- Irrigation Equipment
- Property is zoned R1A
Parking
- 2 Car Attached Garage
- Parking Pad
- Garage Door Opener
Home Design
- Traditional Architecture
- Slab Foundation
- Shingle Roof
- Block Exterior
- Stucco
Interior Spaces
- 1,460 Sq Ft Home
- Open Floorplan
- Crown Molding
- Tray Ceiling
- Vaulted Ceiling
- Ceiling Fan
- Double Pane Windows
- ENERGY STAR Qualified Windows with Low Emissivity
- Great Room
- Family Room Off Kitchen
- Inside Utility
- Laundry in unit
- Fire and Smoke Detector
Kitchen
- Range with Range Hood
- Microwave
- Dishwasher
- Disposal
Flooring
- Laminate
- Ceramic Tile
Bedrooms and Bathrooms
- 3 Bedrooms
- En-Suite Bathroom
- Walk-In Closet
- 2 Full Bathrooms
- Bathtub with Shower
Outdoor Features
- Covered Patio or Porch
Utilities
- Central Heating and Cooling System
- Thermostat
- Electric Water Heater
- Cable TV Available
Community Details
- No Home Owners Association
- Built by Bisram Properties Inc
- Lake Jackson Heights Subdivision
Listing and Financial Details
- Visit Down Payment Resource Website
- Legal Lot and Block 15 / A
- Assessor Parcel Number C-23-34-28-030-00A0-0150
Map
Home Values in the Area
Average Home Value in this Area
Tax History
| Year | Tax Paid | Tax Assessment Tax Assessment Total Assessment is a certain percentage of the fair market value that is determined by local assessors to be the total taxable value of land and additions on the property. | Land | Improvement |
|---|---|---|---|---|
| 2024 | $144 | $20,188 | $20,188 | -- |
| 2023 | $144 | $8,500 | $8,500 | $0 |
| 2022 | $145 | $8,500 | $8,500 | $0 |
| 2021 | $1,268 | $104,786 | $0 | $0 |
| 2020 | $1,218 | $103,339 | $0 | $0 |
| 2019 | $1,161 | $101,016 | $0 | $0 |
| 2018 | $1,161 | $99,132 | $0 | $0 |
| 2017 | $1,084 | $97,093 | $0 | $0 |
| 2016 | $1,069 | $94,177 | $0 | $0 |
| 2015 | $1,040 | $93,522 | $0 | $0 |
| 2014 | $1,035 | $0 | $0 | $0 |
Property History
| Date | Event | Price | List to Sale | Price per Sq Ft |
|---|---|---|---|---|
| 10/10/2025 10/10/25 | For Sale | $327,000 | 0.0% | $224 / Sq Ft |
| 06/16/2025 06/16/25 | Pending | -- | -- | -- |
| 02/18/2025 02/18/25 | For Sale | $327,000 | -- | $224 / Sq Ft |
Purchase History
| Date | Type | Sale Price | Title Company |
|---|---|---|---|
| Special Warranty Deed | $15,000 | None Listed On Document | |
| Warranty Deed | $200,000 | South Ridge Abstract & Ttl C | |
| Quit Claim Deed | -- | Accommodation | |
| Interfamily Deed Transfer | -- | Attorney |
Mortgage History
| Date | Status | Loan Amount | Loan Type |
|---|---|---|---|
| Previous Owner | $196,377 | FHA |
Source: Stellar MLS
MLS Number: L4950828
APN: C-23-34-28-030-00A0-0150
- 1727 Evergreen St
- 111 Springdale Rd
- 1704 Ridge St
- 213 West Blvd
- 3530 Lakeview Dr
- 2234 Pinewood Blvd
- 201 Spring Garden Rd
- 2112 Coral Key Ct
- 303 Parkview Dr
- 1969 Pine Key Blvd
- 1334 Sunset Dr
- 1321 Sunset Dr
- 2601 Pinewood Blvd
- 2206 Bayview St Unit 7
- 2100 Cleveland Rd
- 1412 Highland Dr
- 315 Memorial Dr
- 646 Memorial Dr
- 2410 Skyview St Unit 178
- 2563 Skyview St Unit 162
- 112 Memorial Dr
- 611 Memorial Dr
- 613 Memorial Dr
- 3328 New York Ave
- 1619 Valiant Ave
- 3259 Country Hill Rd
- 3714 Peugeot St
- 3808 Peugeot St
- 215 Lark Ave
- 1227 Stone Ridge Cir
- 1245 Stone Ridge Cir
- 3905 Craig Ave
- 600 Citroen Dr
- 1808 Grand Ridge St
- 1256 Stone Ridge Cir
- 1452 Stone Ridge Cir
- 1825 Grand Ridge St
- 1641 Marble St
- 3923 Ann Ave
- 1200 US Highway 27 N Unit 17
