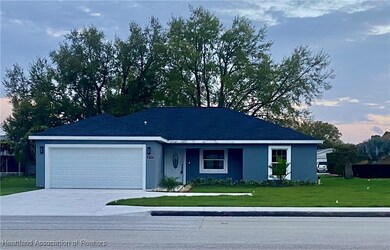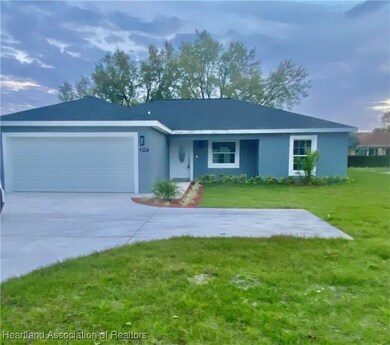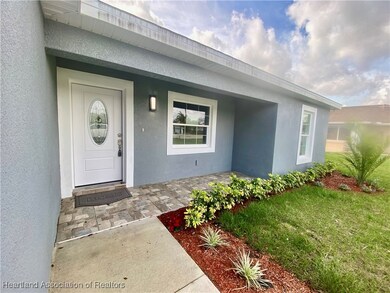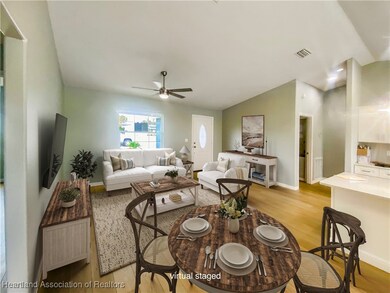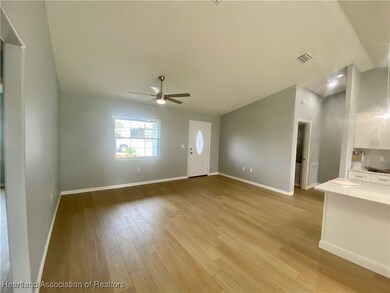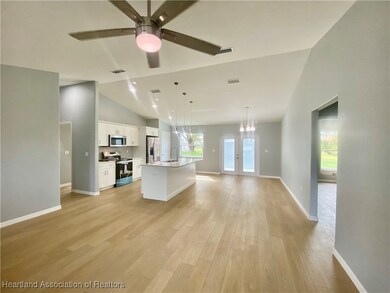3757 Sebring Pkwy Sebring, FL 33870
Estimated payment $1,767/month
Highlights
- New Construction
- No HOA
- Crown Molding
- Engineered Wood Flooring
- Front Porch
- Central Heating and Cooling System
About This Home
Great location in the heart of Sebring, New construction home with the Open Concept, Front porch is covered, tiled with room for seating. Great room has a ceiling fan. Spacious kitchen with stainless steel appliances, Wood laminate floors throughout. Quartz counter tops. Kitchen island is great for entertaining. Island is approximately 7 3/4 ft long & 3.50 ft wide, quartz top, double sinks & dishwasher. Kitchen has a pantry as well as crown molding at cabinet tops. The floor plan is split with the master bedroom on one side & the other 2 bedrooms on the opposite side of the home. Master Bedroom features an ensuite bath with tiled walk-in shower, quartz double vanity top. All bedroom have ceiling fans. The laundry area is inside the home. The double car garage has a utility sink & a side service garage door. Nice size back yard. Sprinkler system with 4 zones. No septic tank, home is on city water. This location is convenient to everything Sebring has to offer, new VA clinic under construction in Sebring. Sebring has affordable housing options, making it an attractive destination for families or a winter retreat. Sebring is an hour to Punta Gorda airport, & about an 1 1/2 hours to Tampa or Orlando airports. Sebring us about 45 minutes to the East or West coast of Florida. Sebring host the 12 hours of Sebring Grand Prix racing as a yearly event at the Sebring Speedway. The Speedway is about 20 minutes away.
Home Details
Home Type
- Single Family
Est. Annual Taxes
- $548
Year Built
- Built in 2025 | New Construction
Lot Details
- 10,625 Sq Ft Lot
- Zoning described as R-1A
Parking
- 2 Car Garage
Home Design
- Shingle Roof
- Concrete Siding
- Block Exterior
Interior Spaces
- 1,460 Sq Ft Home
- 1-Story Property
- Crown Molding
- Ceiling Fan
- Insulated Windows
- Single Hung Windows
Flooring
- Engineered Wood
- Laminate
Bedrooms and Bathrooms
- 3 Bedrooms
- 2 Full Bathrooms
Additional Features
- Front Porch
- Central Heating and Cooling System
Community Details
- No Home Owners Association
Listing and Financial Details
- Assessor Parcel Number C-23-34-28-030-00A0-0150
Map
Home Values in the Area
Average Home Value in this Area
Tax History
| Year | Tax Paid | Tax Assessment Tax Assessment Total Assessment is a certain percentage of the fair market value that is determined by local assessors to be the total taxable value of land and additions on the property. | Land | Improvement |
|---|---|---|---|---|
| 2024 | $144 | $20,188 | $20,188 | -- |
| 2023 | $144 | $8,500 | $8,500 | $0 |
| 2022 | $145 | $8,500 | $8,500 | $0 |
| 2021 | $1,268 | $104,786 | $0 | $0 |
| 2020 | $1,218 | $103,339 | $0 | $0 |
| 2019 | $1,161 | $101,016 | $0 | $0 |
| 2018 | $1,161 | $99,132 | $0 | $0 |
| 2017 | $1,084 | $97,093 | $0 | $0 |
| 2016 | $1,069 | $94,177 | $0 | $0 |
| 2015 | $1,040 | $93,522 | $0 | $0 |
| 2014 | $1,035 | $0 | $0 | $0 |
Property History
| Date | Event | Price | List to Sale | Price per Sq Ft |
|---|---|---|---|---|
| 10/10/2025 10/10/25 | For Sale | $327,000 | 0.0% | $224 / Sq Ft |
| 06/16/2025 06/16/25 | Pending | -- | -- | -- |
| 02/18/2025 02/18/25 | For Sale | $327,000 | -- | $224 / Sq Ft |
Purchase History
| Date | Type | Sale Price | Title Company |
|---|---|---|---|
| Special Warranty Deed | $15,000 | None Listed On Document | |
| Warranty Deed | $200,000 | South Ridge Abstract & Ttl C | |
| Quit Claim Deed | -- | Accommodation | |
| Interfamily Deed Transfer | -- | Attorney |
Mortgage History
| Date | Status | Loan Amount | Loan Type |
|---|---|---|---|
| Previous Owner | $196,377 | FHA |
Source: Heartland Association of REALTORS®
MLS Number: 312560
APN: C-23-34-28-030-00A0-0150
- 1727 Evergreen St
- 111 Springdale Rd
- 1704 Ridge St
- 213 West Blvd
- 3530 Lakeview Dr
- 2234 Pinewood Blvd
- 201 Spring Garden Rd
- 2112 Coral Key Ct
- 1969 Pine Key Blvd
- 1334 Sunset Dr
- 1321 Sunset Dr
- 2601 Pinewood Blvd
- 2206 Bayview St Unit 7
- 2100 Cleveland Rd
- 1412 Highland Dr
- 315 Memorial Dr
- 646 Memorial Dr
- 2410 Skyview St Unit 178
- 2563 Skyview St Unit 162
- 2340 W Jackson St
- 112 Memorial Dr
- 611 Memorial Dr
- 613 Memorial Dr
- 3328 New York Ave
- 1619 Valiant Ave
- 3259 Country Hill Rd
- 3808 Peugeot St
- 215 Lark Ave
- 1227 Stone Ridge Cir
- 1245 Stone Ridge Cir
- 3905 Craig Ave
- 600 Citroen Dr
- 1808 Grand Ridge St
- 1256 Stone Ridge Cir
- 1452 Stone Ridge Cir
- 1825 Grand Ridge St
- 1641 Marble St
- 3923 Ann Ave
- 1200 US Highway 27 N Unit 17
- 1848 Grand Ridge St

