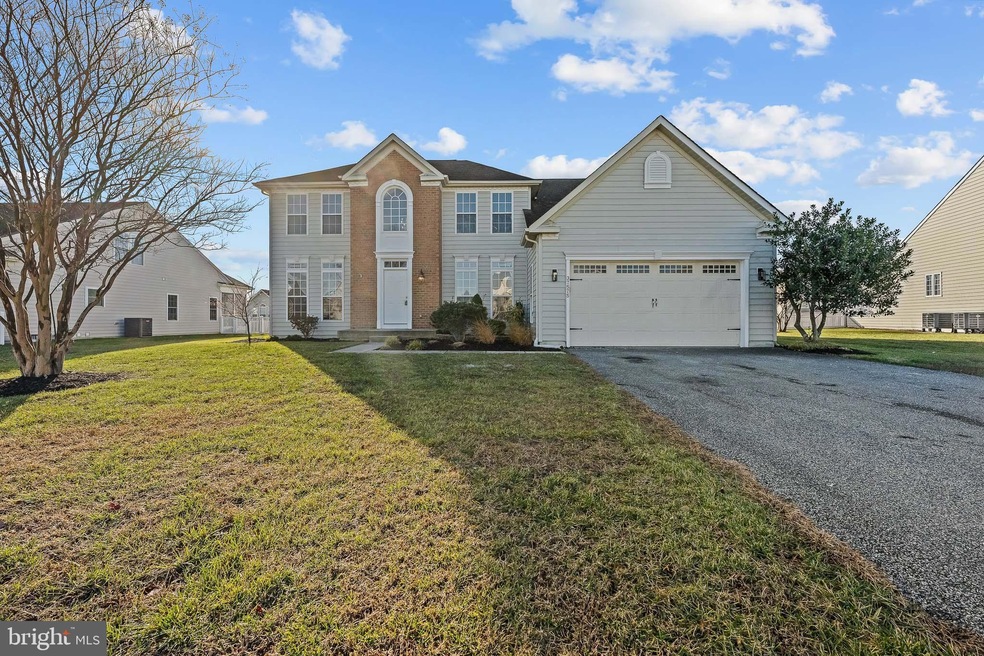
37575 Janice Cir Selbyville, DE 19975
Highlights
- Traditional Architecture
- 1 Fireplace
- Central Air
- Phillip C. Showell Elementary School Rated A-
- 1 Car Attached Garage
- Heat Pump System
About This Home
As of July 2025Come check out this charming home in Selbyville, DE! The living area is completely open and features tall ceilings. The new gleaming LVP floor and the numerous windows make the living area feel spacious, bright, and welcoming. The space flows into the kitchen, which features plentiful cabinet space and new appliances. Inside, you will find 4 generously sized bedrooms, all with ample closet space and new carpeting, while the bathrooms are spacious. If this was not enough, there's an attached front garage! Don't miss out on this one, schedule your tour today!
Last Agent to Sell the Property
RE/MAX Affiliates License #0026299 Listed on: 05/15/2025

Home Details
Home Type
- Single Family
Est. Annual Taxes
- $1,968
Year Built
- Built in 2005
Lot Details
- 0.29 Acre Lot
- Lot Dimensions are 90.00 x 125.00
- Property is zoned HR-1
HOA Fees
- $87 Monthly HOA Fees
Parking
- 1 Car Attached Garage
- Front Facing Garage
- Driveway
Home Design
- Traditional Architecture
- Brick Exterior Construction
- Block Foundation
- Vinyl Siding
Interior Spaces
- 2,600 Sq Ft Home
- Property has 2 Levels
- 1 Fireplace
- Partial Basement
Bedrooms and Bathrooms
- 4 Main Level Bedrooms
Schools
- Phillip C. Showell Elementary School
- Sussex Central High School
Utilities
- Central Air
- Cooling System Utilizes Natural Gas
- Heat Pump System
- Electric Water Heater
Community Details
- Bayview Landing Homeowners Association
Listing and Financial Details
- Tax Lot 185
- Assessor Parcel Number 533-13.00-205.00
Ownership History
Purchase Details
Home Financials for this Owner
Home Financials are based on the most recent Mortgage that was taken out on this home.Similar Homes in Selbyville, DE
Home Values in the Area
Average Home Value in this Area
Purchase History
| Date | Type | Sale Price | Title Company |
|---|---|---|---|
| Deed | $535,000 | None Listed On Document | |
| Deed | $535,000 | None Listed On Document |
Mortgage History
| Date | Status | Loan Amount | Loan Type |
|---|---|---|---|
| Open | $350,000 | New Conventional | |
| Closed | $350,000 | New Conventional |
Property History
| Date | Event | Price | Change | Sq Ft Price |
|---|---|---|---|---|
| 07/01/2025 07/01/25 | Sold | $535,000 | -0.9% | $206 / Sq Ft |
| 06/02/2025 06/02/25 | Pending | -- | -- | -- |
| 06/02/2025 06/02/25 | Price Changed | $539,900 | 0.0% | $208 / Sq Ft |
| 06/02/2025 06/02/25 | Price Changed | $540,000 | +2.1% | $208 / Sq Ft |
| 05/30/2025 05/30/25 | Price Changed | $529,000 | -0.2% | $203 / Sq Ft |
| 05/15/2025 05/15/25 | For Sale | $529,900 | -- | $204 / Sq Ft |
Tax History Compared to Growth
Tax History
| Year | Tax Paid | Tax Assessment Tax Assessment Total Assessment is a certain percentage of the fair market value that is determined by local assessors to be the total taxable value of land and additions on the property. | Land | Improvement |
|---|---|---|---|---|
| 2024 | $1,971 | $47,600 | $5,000 | $42,600 |
| 2023 | $1,969 | $47,600 | $5,000 | $42,600 |
| 2022 | $1,937 | $47,600 | $5,000 | $42,600 |
| 2021 | $1,879 | $47,600 | $5,000 | $42,600 |
| 2020 | $1,794 | $47,600 | $5,000 | $42,600 |
| 2019 | $1,786 | $47,600 | $5,000 | $42,600 |
| 2018 | $1,803 | $47,600 | $0 | $0 |
| 2017 | $1,818 | $47,600 | $0 | $0 |
| 2016 | $1,603 | $47,600 | $0 | $0 |
| 2015 | $1,652 | $47,600 | $0 | $0 |
| 2014 | $1,627 | $47,600 | $0 | $0 |
Agents Affiliated with this Home
-
M
Seller's Agent in 2025
Megan Carpenter
RE/MAX
(302) 300-5653
4 in this area
348 Total Sales
-

Buyer's Agent in 2025
Jack Lingo
Jack Lingo - Lewes
(302) 542-2097
1 in this area
39 Total Sales
Map
Source: Bright MLS
MLS Number: DESU2086464
APN: 533-13.00-205.00
- 37959 Bayview Cir E
- 37470 Oliver Dr
- 38189 Lake Dr Unit 1017
- 37682 E Shady Dr Unit 16225
- 12670 Drum Creek Way
- 12666 Drum Creek Way
- 12662 Drum Creek Way
- 12658 Drum Creek Way
- 12654 Drum Creek Way
- 37701 E Shady Dr Unit 16455
- 37680 E Shady Dr Unit 16537
- 36984 Blue Teal Rd
- 36986 Blue Teal Rd
- 37166 Gull Watch Way Unit 1314
- 37166 Gull Watch Way Unit 1315
- 38348 Ocean Vista Dr Unit 1125
- 37163 Gull Watch Way Unit 1323
- 34046 Ballycroy St Unit 7
- 37421 Shady Way Unit 22719
- 38259 Lake Dr Unit 1045






