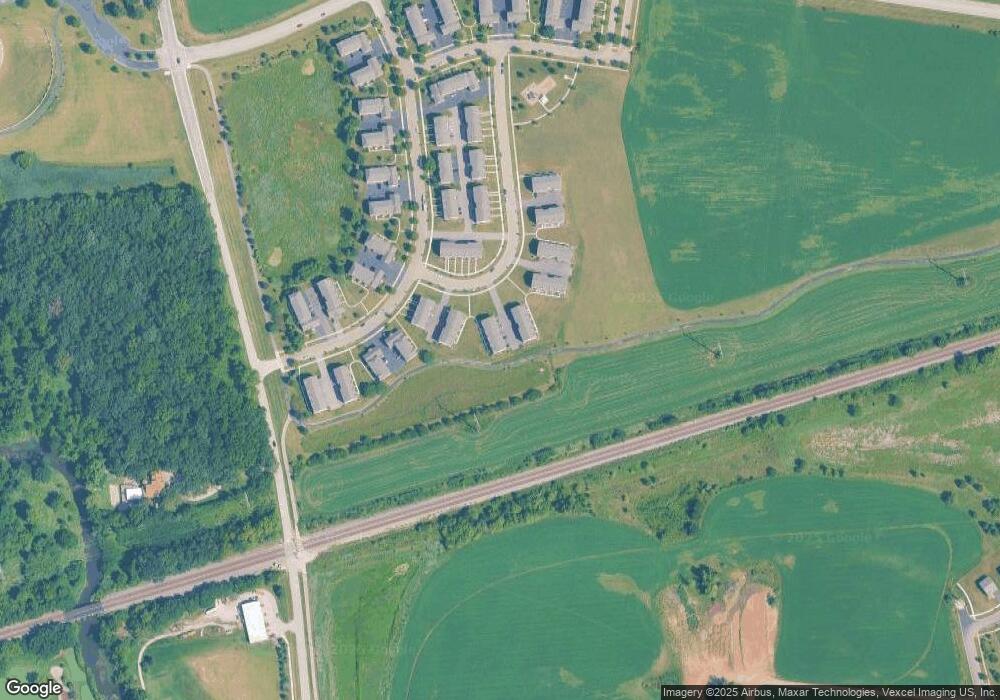3758 Bissel Dr Yorkville, IL 60560
Bristol-Kendall County NeighborhoodEstimated payment $2,521/month
3
Beds
2.5
Baths
1,760
Sq Ft
$182
Price per Sq Ft
Highlights
- Home Office
- Living Room
- Central Air
- Grande Reserve Elementary School Rated A-
- Laundry Room
- Dining Room
About This Home
This home is located at 3758 Bissel Dr, Yorkville, IL 60560 and is currently priced at $320,000, approximately $181 per square foot. This property was built in 2023. 3758 Bissel Dr is a home located in Kendall County with nearby schools including Grande Reserve Elementary School, Yorkville Middle School, and Yorkville High School.
Townhouse Details
Home Type
- Townhome
Est. Annual Taxes
- $7,396
Year Built
- Built in 2023
HOA Fees
- $215 Monthly HOA Fees
Parking
- 2 Car Garage
Home Design
- Entry on the 1st floor
- Brick Exterior Construction
Interior Spaces
- 1,760 Sq Ft Home
- 3-Story Property
- Family Room
- Living Room
- Dining Room
- Home Office
- Laundry Room
Bedrooms and Bathrooms
- 3 Bedrooms
- 3 Potential Bedrooms
Utilities
- Central Air
- Heating System Uses Natural Gas
Listing and Financial Details
- Homeowner Tax Exemptions
Community Details
Overview
- Association fees include lawn care
- Association Phone (708) 855-6060
Pet Policy
- Pets up to 20 lbs
- Dogs and Cats Allowed
Map
Create a Home Valuation Report for This Property
The Home Valuation Report is an in-depth analysis detailing your home's value as well as a comparison with similar homes in the area
Home Values in the Area
Average Home Value in this Area
Tax History
| Year | Tax Paid | Tax Assessment Tax Assessment Total Assessment is a certain percentage of the fair market value that is determined by local assessors to be the total taxable value of land and additions on the property. | Land | Improvement |
|---|---|---|---|---|
| 2024 | $7,396 | $101,161 | $7,462 | $93,699 |
| 2023 | -- | $62,450 | $4,606 | $57,844 |
| 2022 | $9 | $94 | $94 | $0 |
| 2021 | $0 | $94 | $94 | $0 |
Source: Public Records
Property History
| Date | Event | Price | List to Sale | Price per Sq Ft |
|---|---|---|---|---|
| 11/18/2025 11/18/25 | For Sale | $320,000 | -- | $182 / Sq Ft |
Source: Midwest Real Estate Data (MRED)
Purchase History
| Date | Type | Sale Price | Title Company |
|---|---|---|---|
| Quit Claim Deed | -- | None Listed On Document | |
| Warranty Deed | $288,500 | None Listed On Document | |
| Quit Claim Deed | -- | Gould & Ratner Llp | |
| Special Warranty Deed | $226,500 | First American Title |
Source: Public Records
Mortgage History
| Date | Status | Loan Amount | Loan Type |
|---|---|---|---|
| Previous Owner | $282,920 | FHA |
Source: Public Records
Source: Midwest Real Estate Data (MRED)
MLS Number: 12520398
APN: 02-11-378-040
Nearby Homes
- 3748 Bailey Rd Unit 3748
- 3783 Bailey Rd
- 3516 Richardson Cir
- 3534 Richardson Cir
- Portsmouth Plan at Grande Reserve Townhomes
- Tallmadge Plan at Grande Reserve Townhomes
- FAIRFAX Plan at Grande Reserve Townhomes
- NORFOLK Plan at Grande Reserve Townhomes
- 3532 Richardson Cir
- 3538 Richardson Cir
- 3510 Richardson Cir
- 3536 Richardson Cir
- 3512 Richardson Cir
- 2322 Noble Ln
- 3535 Richardson Cir
- 3537 Richardson Cir
- 3531 Richardson Cir
- 3533 Richardson Cir
- 3515 Richardson Cir
- 2291 Beresford Dr
- 3904 Preston Dr
- 2643 Pecos Cir
- 317 Madrone Dr
- 3423 Helene Rieder Dr Unit 3423
- 355 Grape Vine Trail
- 2269 Jason Dr
- 1471 Crimson Ln
- 1851 Candlelight Cir
- 148 Bertram Dr Unit O
- 2081 Kate Dr
- 116 Presidential Blvd Unit 2210
- 271 Barrett Dr
- 124 Bertram Dr Unit A
- 4524 Winchester Ln
- 1756 Wick Way
- 4579 Half Moon Dr Unit A
- 4588 Camden Ln
- 4561 Garritano St Unit B
- 3010 Shetland Ln

