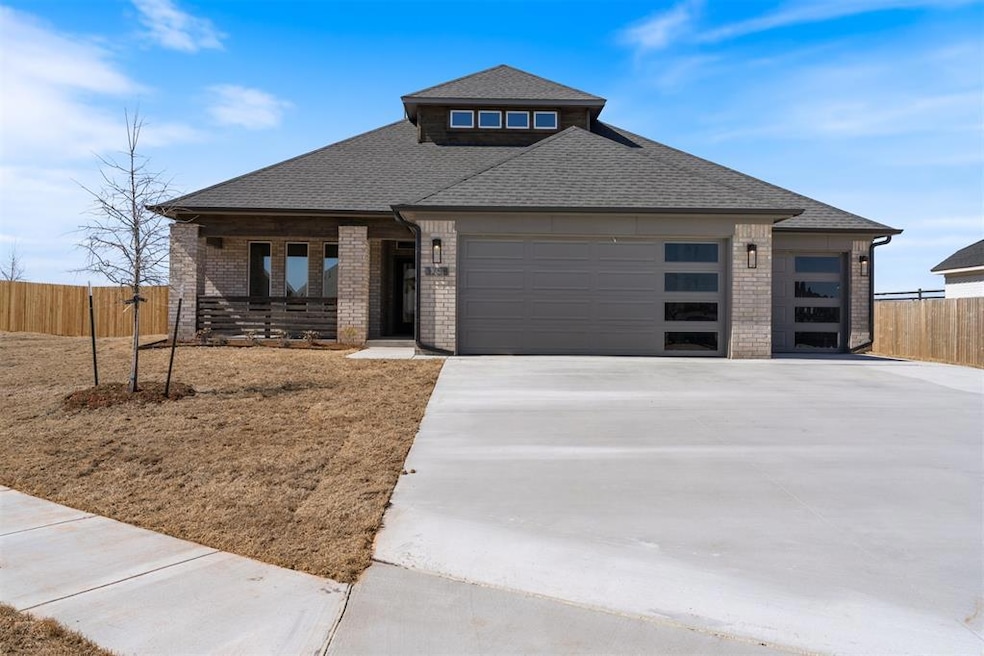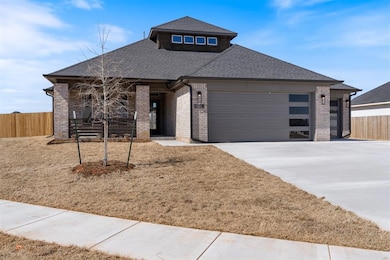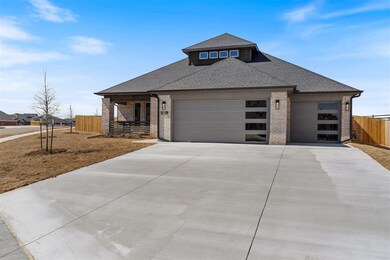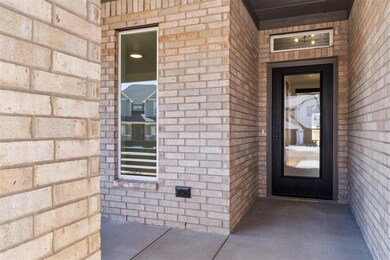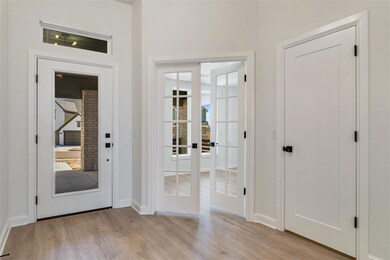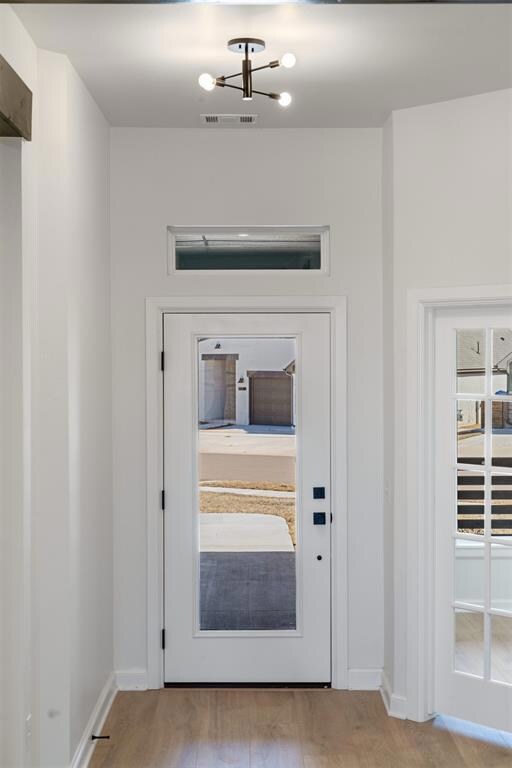
3758 Muir Forest Way Norman, OK 73071
Northeast Norman NeighborhoodEstimated payment $3,074/month
Highlights
- New Construction
- Modern Architecture
- Covered patio or porch
- Eisenhower Elementary School Rated A-
- Corner Lot
- 3 Car Attached Garage
About This Home
*Eligible for an exclusive financing promo* This stunning modern home on a corner homesite offers both style and functionality. The spacious open entry immediately welcomes you with an abundance of natural light, leading seamlessly to the mudroom, kitchen, study, and bedrooms. The kitchen is a chef's dream, featuring an oversized island with plenty of seating, built-in appliances, a gas range, and exquisite quartz countertops that add a touch of luxury. The living room is equally impressive, with a cathedral ceiling accented by a wooden beam, a striking fireplace as its focal point, and durable hard-surface flooring that ties the space together. The primary suite is a true retreat, offering ample space for relaxation and privacy. The primary bath is designed for comfort and elegance, showcasing a double quartz vanity, a free-standing tub, a tiled shower, and an expansive walk-in closet. One of the standout features is the closet’s convenient connection to the laundry room, making everyday tasks more efficient. This home combines thoughtful design with high-end finishes, creating a space that’s perfect for both everyday living and entertaining. Red Canyon Ranch features scenic views, rolling hills, a playground, and peaceful walking trails surrounded by Norman's unique landscape. Residents of Red Canyon Ranch love the convenient location close to the University of Oklahoma and I-35. Included features: * Peace-of- mind warranties * 10-year structural warranty *Tankless water heater *Guaranteed heating and cooling usage on most Ideal Homes * Fully landscaped front & backyard * Fully fenced backyard. Floorplan may differ slightly from completed home.
Home Details
Home Type
- Single Family
Year Built
- Built in 2024 | New Construction
Lot Details
- Wood Fence
- Corner Lot
HOA Fees
- $29 Monthly HOA Fees
Parking
- 3 Car Attached Garage
- Garage Door Opener
- Driveway
Home Design
- Modern Architecture
- Slab Foundation
- Brick Frame
- Composition Roof
Interior Spaces
- 2,327 Sq Ft Home
- 1-Story Property
- Ceiling Fan
- Self Contained Fireplace Unit Or Insert
- Double Pane Windows
- Inside Utility
- Laundry Room
- Attic Vents
- Fire and Smoke Detector
Kitchen
- Electric Oven
- Self-Cleaning Oven
- Built-In Range
- Microwave
- Dishwasher
- Disposal
Flooring
- Carpet
- Laminate
- Tile
Bedrooms and Bathrooms
- 3 Bedrooms
- 2 Full Bathrooms
Schools
- Eisenhower Elementary School
- Longfellow Middle School
- Norman North High School
Utilities
- Central Heating and Cooling System
- Cable TV Available
Additional Features
- Air Cleaner
- Covered patio or porch
Community Details
- Association fees include maintenance common areas
- Mandatory home owners association
Listing and Financial Details
- Legal Lot and Block 0001 / 005
Map
Home Values in the Area
Average Home Value in this Area
Property History
| Date | Event | Price | Change | Sq Ft Price |
|---|---|---|---|---|
| 03/03/2025 03/03/25 | Price Changed | $464,891 | -2.4% | $200 / Sq Ft |
| 12/27/2024 12/27/24 | For Sale | $476,360 | -- | $205 / Sq Ft |
Similar Homes in Norman, OK
Source: MLSOK
MLS Number: 1148475
- 1103 Mount Irving Way
- 3755 Muir Forest Way
- 3802 Muir Forest Way
- 915 Kings Canyon Rd
- 3742 Mesa Rd
- 3738 Mesa Rd
- 3760 Black Mesa Rd
- 3740 Sawmill Rd
- 815 River View Dr
- 3903 Painted Bird Ln
- 3711 Painted Bird Ln
- 708 Havasu Dr
- 1301 E Tecumseh Rd
- 802 Sedona Dr
- 603 Sedona Dr
- 4001 Yellowstone Dr
- 3923 Yellowstone Dr
- 3919 Yellowstone Dr
- 0 E Tecumseh Rd
- 3805 Yellowstone Dr
