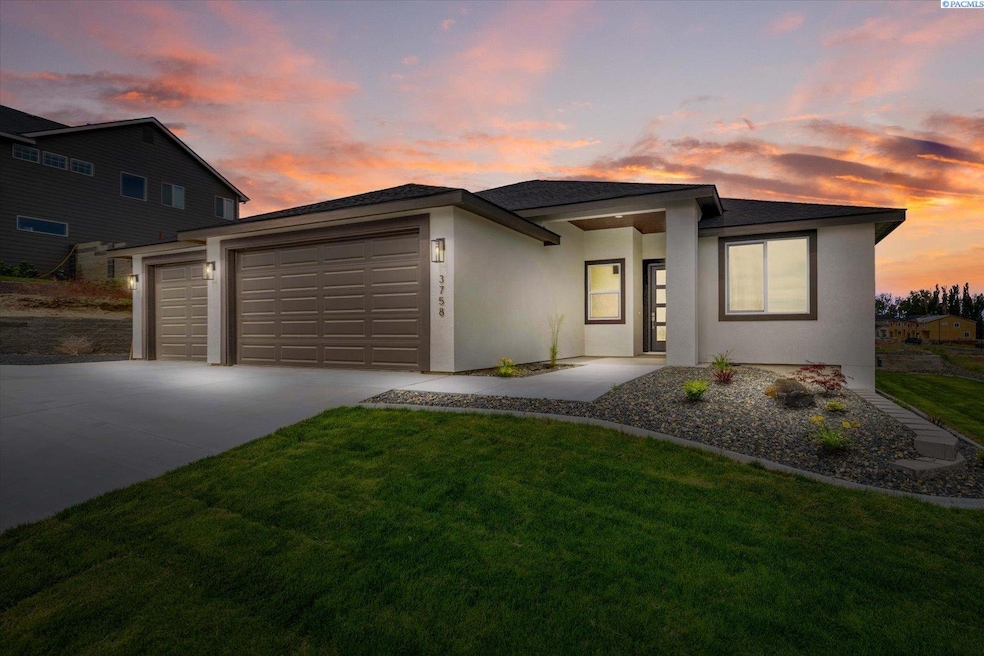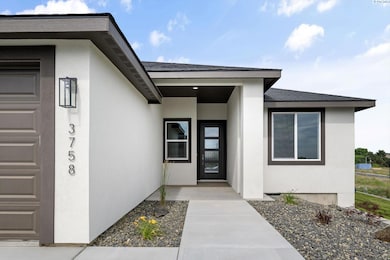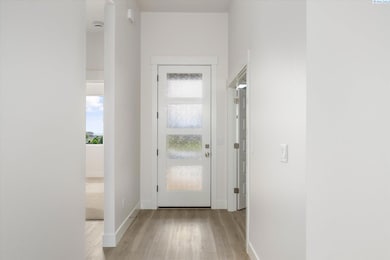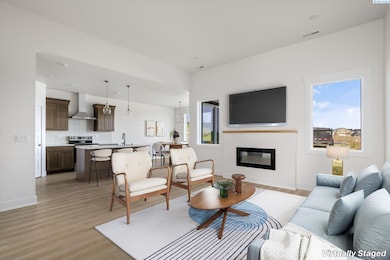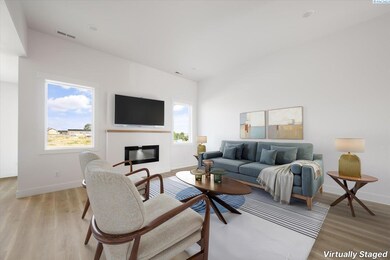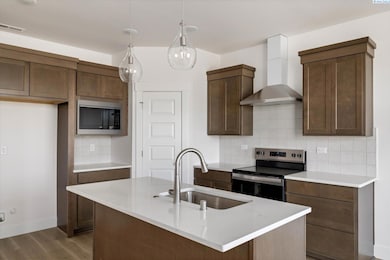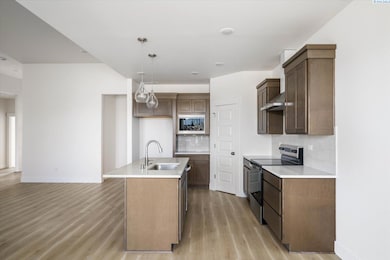3758 S Nelson St Kennewick, WA 99338
Estimated payment $2,800/month
Highlights
- New Construction
- Landscaped Professionally
- Granite Countertops
- Primary Bedroom Suite
- Living Room with Fireplace
- Covered Patio or Porch
About This Home
MLS# 286949 An extraordinary opportunity for all Brand-New Home seekers! Numerous options are available in the beautiful S. Kennewick community of Sage Crest! Located just a 5-minute walk to Sage Crest Elementary & less than 1-mile from Southridge High School! Brought to you by Peake Homes, one of Tri-Cities finest home builders, offering outstanding floor plans & craftsmanship, starting in the mid-$500's. "The Cedar II" is a lovely, 1768sf, One-level floor plan featuring 4 bedrooms or 3 bedroom + Office, 2 Bathrooms, 3 Car Garage. Convenient access to endless amenities including shopping, restaurants, theater, parks/sport facilities, golf course, hospital, plus easy freeway access! Fantastic schools and walkability.
Open House Schedule
-
Saturday, November 22, 202511:00 am to 1:00 pm11/22/2025 11:00:00 AM +00:0011/22/2025 1:00:00 PM +00:00Add to Calendar
Home Details
Home Type
- Single Family
Est. Annual Taxes
- $766
Year Built
- Built in 2025 | New Construction
Lot Details
- 10,454 Sq Ft Lot
- Landscaped Professionally
- Irrigation
Home Design
- Home is estimated to be completed on 5/30/25
- Composition Shingle Roof
- Stucco
Interior Spaces
- 1,768 Sq Ft Home
- 1-Story Property
- Electric Fireplace
- Vinyl Clad Windows
- French Doors
- Living Room with Fireplace
- Open Floorplan
- Storage
- Crawl Space
Kitchen
- Breakfast Bar
- Oven or Range
- Microwave
- Dishwasher
- Kitchen Island
- Granite Countertops
- Laminate Countertops
- Disposal
Flooring
- Carpet
- Laminate
Bedrooms and Bathrooms
- 4 Bedrooms
- Primary Bedroom Suite
- Walk-In Closet
- 2 Full Bathrooms
Parking
- 3 Car Attached Garage
- Garage Door Opener
Outdoor Features
- Covered Patio or Porch
- Exterior Lighting
Utilities
- Heat Pump System
- Gas Available
- Water Heater
Map
Home Values in the Area
Average Home Value in this Area
Tax History
| Year | Tax Paid | Tax Assessment Tax Assessment Total Assessment is a certain percentage of the fair market value that is determined by local assessors to be the total taxable value of land and additions on the property. | Land | Improvement |
|---|---|---|---|---|
| 2024 | $766 | $95,000 | $95,000 | -- |
| 2023 | $766 | $95,000 | $95,000 | -- |
Property History
| Date | Event | Price | List to Sale | Price per Sq Ft |
|---|---|---|---|---|
| 11/11/2025 11/11/25 | Price Changed | $519,000 | -1.0% | $294 / Sq Ft |
| 08/26/2025 08/26/25 | For Sale | $524,000 | -- | $296 / Sq Ft |
Source: Pacific Regional MLS
MLS Number: 286949
APN: 117894013760007
- 6700 Ridgeline Dr
- 3763 S Sherman St
- 5997 W 41st Ave
- 3325 S Mckinley St
- 3676 S Taft Place
- 4009 S Kellogg St
- 3729 S Van Buren Place
- 6845 W 38th Ave Unit 107
- 6419 W 32nd Ave
- 6020 W 32nd Ct
- 5719 W 41st Ave
- 6354 W 32nd Ave
- 3043 S Quay St
- 3054 S Quay St
- 6198 W 30th Place
- 2837 S Osborne St
- 2880 S Osborne St
- 2903 S Osborne St
- 2946 S Osborne St
- 2835 S Penn St
- 5651 W 36th Place
- 7175 W 35th Ave
- 5501 W Hildebrand Blvd
- 7260 W 25th Ave
- 5207 W Hildebrand Blvd
- 3001 S Dawes St
- 7330 W 22nd Place
- 4112 W 24th Ave
- 910 S Columbia Center Blvd
- 910 S Columbia Center Blvd Unit TBB
- 3509 S Johnson St
- 7701 W 4th Ave
- 6818 W 1st Ave Unit B
- 7275 W Clearwater Ave
- 589 S Quillan Place
- 5809 W Clearwater Ave
- 5225 W Clearwater Ave
- 7803 W Deschutes Ave
- 5100 W Clearwater Ave
- 8504 W Clearwater Ave
