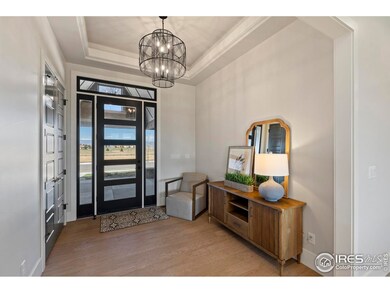
3758 Tall Grass Ct Timnath, CO 80547
Highlights
- Fitness Center
- Spa
- Open Floorplan
- New Construction
- City View
- Clubhouse
About This Home
As of December 2024PLEASE SHOW - BEST PRICED NEW CONSTRUCTION! Experience the allure of this inviting home featuring sophisticated design. Relax in your serene and luxurious owner's retreat separate from the two additional main-level bedrooms. Custom Milarc cabinetry, Quartz countertops, engineered wood floors, coffered ceilings, and architectural lighting throughout combine to create a cozy ambience. The gourmet kitchen showcases commercial-style Jenn-Air appliances with an additional beverage fridge. The entertainment-ready basement boasts a wet bar, theater, and a glass-enclosed wine storage. Outside, a landscaped yard and covered patio with a gas BBQ and a gas firepit add to the overall welcoming atmosphere of this exquisite home.
Home Details
Home Type
- Single Family
Est. Annual Taxes
- $2,188
Year Built
- Built in 2022 | New Construction
Lot Details
- 0.34 Acre Lot
- Partially Fenced Property
- Level Lot
- Sprinkler System
- Zero Lot Line
HOA Fees
Parking
- 3 Car Attached Garage
- Garage Door Opener
- Driveway Level
Home Design
- Wood Frame Construction
- Composition Roof
Interior Spaces
- 4,867 Sq Ft Home
- 1-Story Property
- Open Floorplan
- Wet Bar
- Bar Fridge
- Crown Molding
- Beamed Ceilings
- Cathedral Ceiling
- Ceiling Fan
- Gas Fireplace
- Great Room with Fireplace
- Dining Room
- City Views
- Sump Pump
- Radon Detector
Kitchen
- Eat-In Kitchen
- Double Self-Cleaning Oven
- Electric Oven or Range
- Microwave
- Dishwasher
- Kitchen Island
- Disposal
Flooring
- Wood
- Carpet
Bedrooms and Bathrooms
- 5 Bedrooms
- Walk-In Closet
- Primary bathroom on main floor
- Walk-in Shower
Laundry
- Laundry on main level
- Dryer
- Washer
- Sink Near Laundry
Outdoor Features
- Spa
- Deck
- Enclosed Patio or Porch
- Exterior Lighting
- Outdoor Gas Grill
Schools
- Timnath Elementary School
- Timnath Middle-High School
Additional Features
- Energy-Efficient HVAC
- Forced Air Zoned Heating and Cooling System
Listing and Financial Details
- Assessor Parcel Number R1677065
Community Details
Overview
- Association fees include common amenities
- Built by Luxury Homes of N. CO
- Harmony Club Subdivision
Amenities
- Clubhouse
Recreation
- Tennis Courts
- Fitness Center
- Community Pool
- Park
Ownership History
Purchase Details
Home Financials for this Owner
Home Financials are based on the most recent Mortgage that was taken out on this home.Similar Homes in the area
Home Values in the Area
Average Home Value in this Area
Purchase History
| Date | Type | Sale Price | Title Company |
|---|---|---|---|
| Special Warranty Deed | $1,830,000 | Fntc | |
| Special Warranty Deed | $1,830,000 | Fntc |
Mortgage History
| Date | Status | Loan Amount | Loan Type |
|---|---|---|---|
| Open | $1,372,500 | New Conventional | |
| Closed | $1,372,500 | New Conventional |
Property History
| Date | Event | Price | Change | Sq Ft Price |
|---|---|---|---|---|
| 12/30/2024 12/30/24 | Sold | $1,830,000 | -1.0% | $376 / Sq Ft |
| 07/13/2024 07/13/24 | For Sale | $1,849,000 | -- | $380 / Sq Ft |
Tax History Compared to Growth
Tax History
| Year | Tax Paid | Tax Assessment Tax Assessment Total Assessment is a certain percentage of the fair market value that is determined by local assessors to be the total taxable value of land and additions on the property. | Land | Improvement |
|---|---|---|---|---|
| 2025 | $9,968 | $98,028 | $21,541 | $76,487 |
| 2024 | $9,533 | $98,028 | $21,541 | $76,487 |
| 2022 | $314 | $3,071 | $3,071 | -- |
| 2021 | $314 | $3,071 | $3,071 | $0 |
Agents Affiliated with this Home
-
Heather Gerard

Seller's Agent in 2024
Heather Gerard
Heather Gerard
(970) 310-0344
17 Total Sales
-
Heidi Finn

Buyer's Agent in 2024
Heidi Finn
(720) 300-0330
63 Total Sales
Map
Source: IRES MLS
MLS Number: 1014250
APN: 87361-18-202
- 3795 Tall Grass Ct
- 3711 Tall Grass Ct
- 5653 Carmon Dr
- 6974 Ridgeline Dr
- 3650 Tall Grass Ct
- 5664 Osbourne Dr
- 5612 Osbourne Dr
- 6909 Alister Ln
- 5816 Osbourne Ct
- 5536 Bexley Dr
- 5287 Clarence Dr
- 5854 Maidenhead Dr
- 5176 Chantry Dr
- 6619 Ridgeline Dr
- 1848 Castle Hill Dr
- 4198 Prestwich Ct
- 1897 Holloway Dr
- 4264 Grand Park Dr
- 4268 Ardglass Ln
- 4586 Binfield Dr






