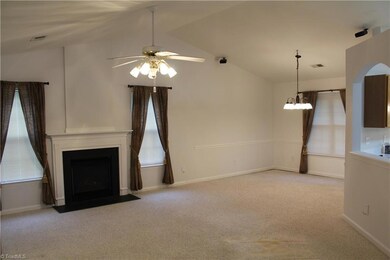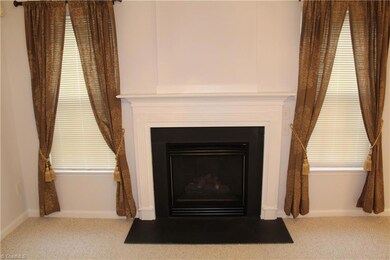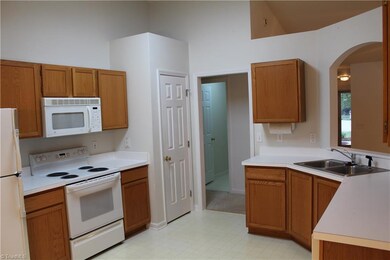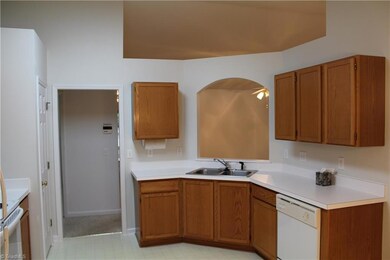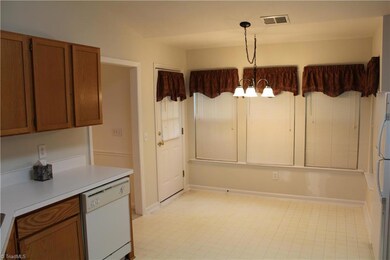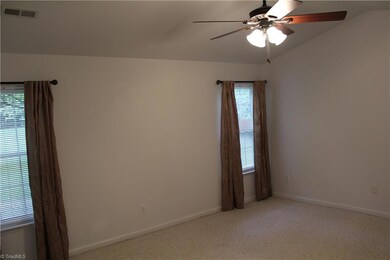
$200,000
- 2 Beds
- 2 Baths
- 916 Sq Ft
- 921 Bales Chapel Rd
- Jamestown, NC
Renovated Retreat on Over Half an Acre! Tucked away on a private road, this beautifully updated home built in 1897 offers peace, privacy and room to roam. Renovated in 2021, this spacious open floor plan features wood flooring, granite countertops and stainless steel appliances - blending style with comfort. Major updates in 2021 also include a new roof, heat pump and septic tank - offering
Karen Allred Allred & Company, REALTORS

