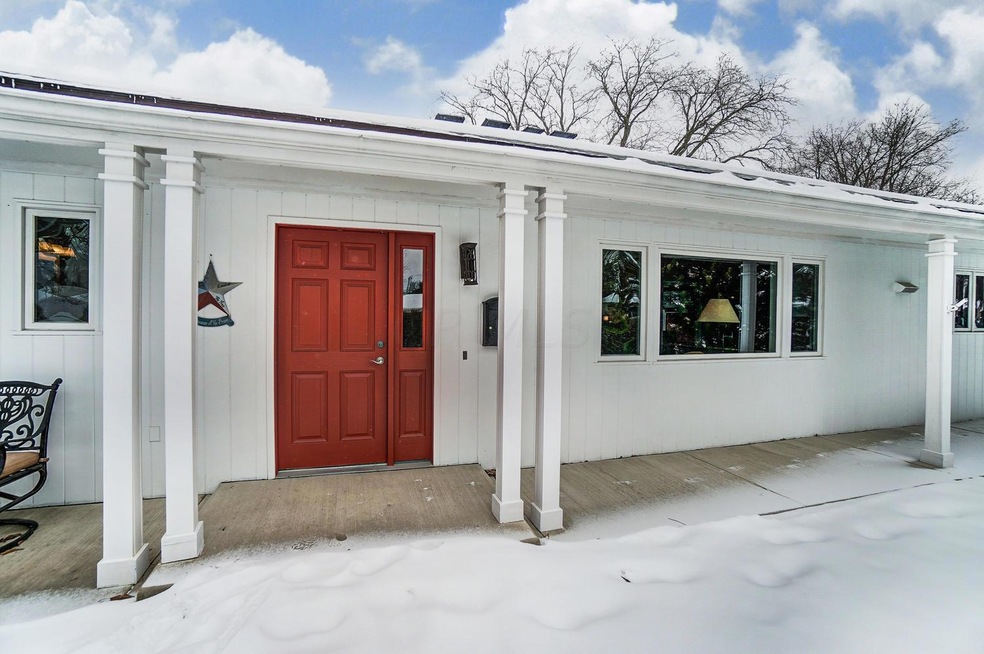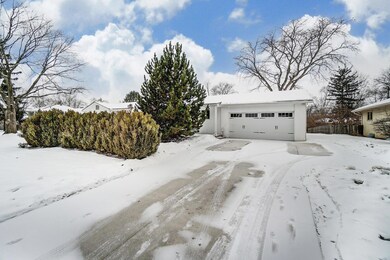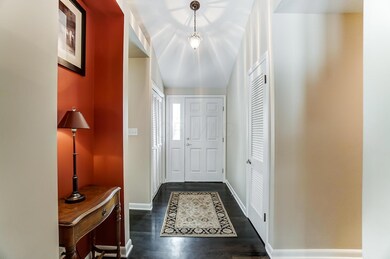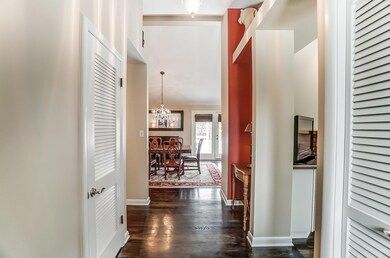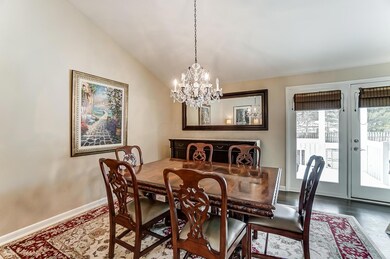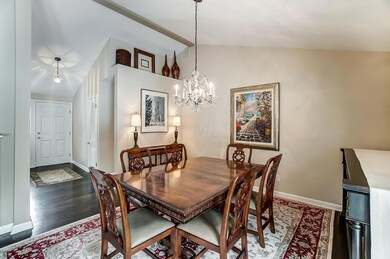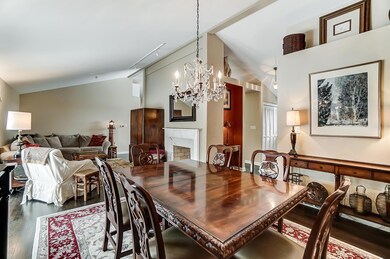
3759 Chevington Rd Columbus, OH 43220
Highlights
- Deck
- Ranch Style House
- 2 Car Attached Garage
- Windermere Elementary School Rated A
- Great Room
- Ceramic Tile Flooring
About This Home
As of March 2021Open House Cancelled, I/C. One must see this sprawling ranch in person in order to appreciate all it has to offer. The 1st floor features rich hardwood flooring, a dramatic vaulted Great Room, inviting sitting area off the kitchen with ample white cabinets, granite countertops & eating bar. The den/home office is located off the kitchen. The Owner's Suite features an updated full bath and double closets. The lower level offers an additional 670sq ft of living space, including an updated full bath and spacious bedroom, complete with an egress window! The LL family room is currently being used as a fitness center and features a wet bar w/beverage station. There are two rear decks: one off the Great Room and one accessible from the home office.
Last Agent to Sell the Property
RE/MAX Premier Choice License #0000394008 Listed on: 02/17/2021

Last Buyer's Agent
Andrew Malone
Fathom Realty Ohio
Home Details
Home Type
- Single Family
Est. Annual Taxes
- $8,653
Year Built
- Built in 1957
Parking
- 2 Car Attached Garage
Home Design
- Ranch Style House
- Brick Exterior Construction
- Block Foundation
- Wood Siding
Interior Spaces
- 2,295 Sq Ft Home
- Decorative Fireplace
- Gas Log Fireplace
- Insulated Windows
- Great Room
- Basement
- Recreation or Family Area in Basement
- Laundry on lower level
Kitchen
- Gas Range
- Microwave
- Dishwasher
Flooring
- Carpet
- Ceramic Tile
Bedrooms and Bathrooms
- 3 Bedrooms | 2 Main Level Bedrooms
Utilities
- Forced Air Heating and Cooling System
- Heating System Uses Gas
- Gas Water Heater
Additional Features
- Deck
- 0.39 Acre Lot
Listing and Financial Details
- Assessor Parcel Number 070-008144
Ownership History
Purchase Details
Home Financials for this Owner
Home Financials are based on the most recent Mortgage that was taken out on this home.Purchase Details
Home Financials for this Owner
Home Financials are based on the most recent Mortgage that was taken out on this home.Purchase Details
Home Financials for this Owner
Home Financials are based on the most recent Mortgage that was taken out on this home.Purchase Details
Home Financials for this Owner
Home Financials are based on the most recent Mortgage that was taken out on this home.Purchase Details
Similar Homes in the area
Home Values in the Area
Average Home Value in this Area
Purchase History
| Date | Type | Sale Price | Title Company |
|---|---|---|---|
| Warranty Deed | $480,000 | None Available | |
| Survivorship Deed | $155,000 | None Available | |
| Interfamily Deed Transfer | -- | -- | |
| Warranty Deed | $175,000 | Chicago Title | |
| Deed | $88,500 | -- |
Mortgage History
| Date | Status | Loan Amount | Loan Type |
|---|---|---|---|
| Open | $432,000 | Future Advance Clause Open End Mortgage | |
| Previous Owner | $43,000 | Credit Line Revolving | |
| Previous Owner | $316,665 | VA | |
| Previous Owner | $248,000 | New Conventional | |
| Previous Owner | $151,000 | Credit Line Revolving | |
| Previous Owner | $35,000 | Unknown | |
| Previous Owner | $20,000 | Unknown | |
| Previous Owner | $125,000 | No Value Available |
Property History
| Date | Event | Price | Change | Sq Ft Price |
|---|---|---|---|---|
| 03/31/2025 03/31/25 | Off Market | $480,000 | -- | -- |
| 03/27/2025 03/27/25 | Off Market | $310,000 | -- | -- |
| 03/30/2021 03/30/21 | Sold | $480,000 | +3.1% | $209 / Sq Ft |
| 03/23/2021 03/23/21 | Pending | -- | -- | -- |
| 02/17/2021 02/17/21 | For Sale | $465,500 | +50.2% | $203 / Sq Ft |
| 07/05/2012 07/05/12 | Sold | $310,000 | -2.5% | $146 / Sq Ft |
| 06/05/2012 06/05/12 | Pending | -- | -- | -- |
| 04/20/2012 04/20/12 | For Sale | $317,900 | -- | $150 / Sq Ft |
Tax History Compared to Growth
Tax History
| Year | Tax Paid | Tax Assessment Tax Assessment Total Assessment is a certain percentage of the fair market value that is determined by local assessors to be the total taxable value of land and additions on the property. | Land | Improvement |
|---|---|---|---|---|
| 2024 | $10,652 | $184,000 | $83,860 | $100,140 |
| 2023 | $10,520 | $183,995 | $83,860 | $100,135 |
| 2022 | $10,309 | $147,530 | $60,900 | $86,630 |
| 2021 | $9,126 | $147,530 | $60,900 | $86,630 |
| 2020 | $9,074 | $147,530 | $60,900 | $86,630 |
| 2019 | $8,653 | $124,780 | $60,900 | $63,880 |
| 2018 | $7,998 | $124,780 | $60,900 | $63,880 |
| 2017 | $8,729 | $124,780 | $60,900 | $63,880 |
| 2016 | $7,399 | $111,900 | $39,410 | $72,490 |
| 2015 | $7,392 | $111,900 | $39,410 | $72,490 |
| 2014 | $7,401 | $111,900 | $39,410 | $72,490 |
| 2013 | $3,584 | $101,745 | $35,840 | $65,905 |
Agents Affiliated with this Home
-
Matthew Schirtzinger

Seller's Agent in 2021
Matthew Schirtzinger
RE/MAX
(614) 272-0443
7 in this area
130 Total Sales
-
A
Buyer's Agent in 2021
Andrew Malone
Fathom Realty Ohio
-
Ria Bell

Seller's Agent in 2012
Ria Bell
Coldwell Banker Realty
(614) 496-8814
4 in this area
69 Total Sales
Map
Source: Columbus and Central Ohio Regional MLS
MLS Number: 221004443
APN: 070-008144
- 3839 Woodbridge Rd
- 2232 Edgevale Rd
- 1960 Hythe Rd
- 2213 Bristol Rd
- 3519 Redding Rd
- 3509 Redding Rd
- 3525 Sciotangy Dr
- 2269 Cranford Rd
- 3445 Redding Rd
- 3588 Reed Rd Unit 4
- 2492 Edgevale Rd
- 4076 Longhill Rd
- 2128 Wesleyan Dr
- 2309 Woodstock Rd
- 2095 Mccoy Rd
- 2781 Scioto Villas Dr
- 4211 Woodbridge Rd
- 2608 Edgevale Rd
- 2554 Nottingham Rd
- 2620 Edgevale Rd
