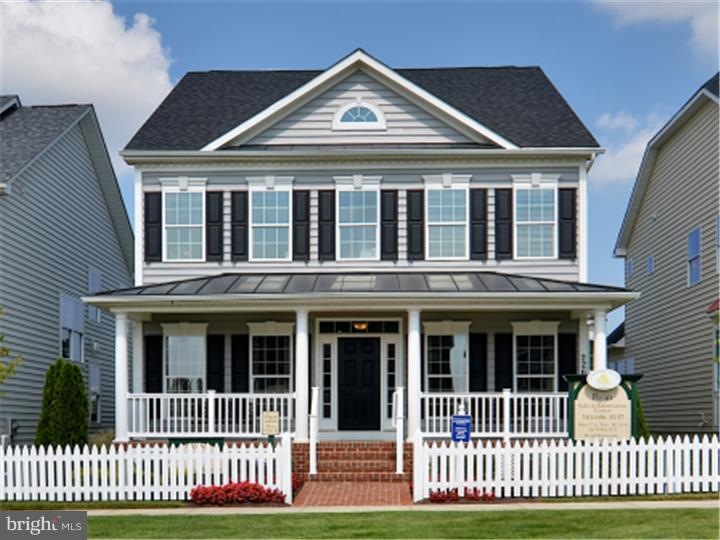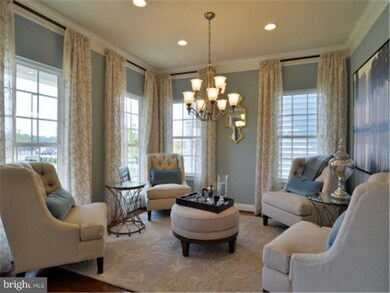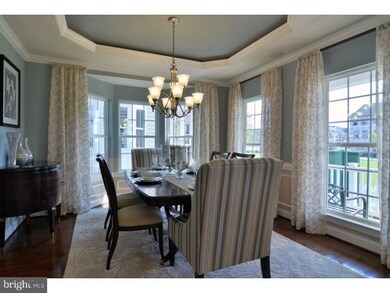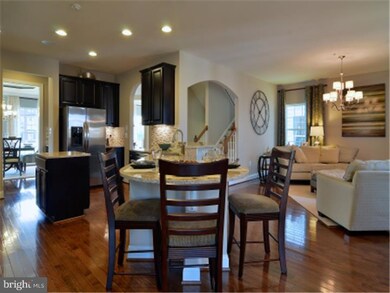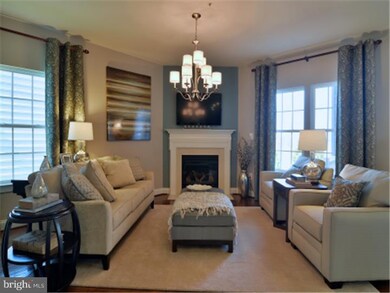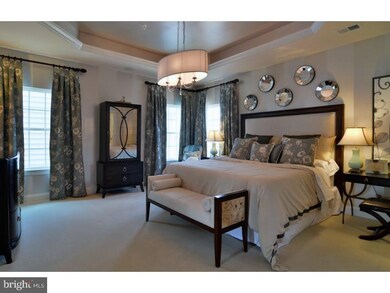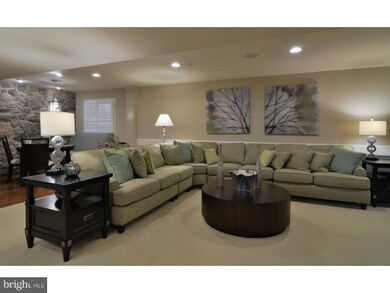
3759 Christopher Day Rd Doylestown, PA 18902
Plumsteadville NeighborhoodHighlights
- Newly Remodeled
- Colonial Architecture
- Attic
- Tohickon Middle School Rated A-
- Wood Flooring
- 2 Car Detached Garage
About This Home
As of May 2017Carriage Hill by NVhomes is the best value for a new single family home in Central Bucks School District and just 1 mile from downtown Doylestown. You will love the Carriage Hill community because of the park like setting, tree lined streets and welcoming feel. As you enter your new home you will love everything about it because you chose every aspect and were part of the building process. We make the home buying Experience Simple, Exciting & Rewarding for you by including our most popular features in the home today. You will not need to compromise or save up extra money when you choose your new NVHome because we included everything from a finished rec room in the basement, granite and designer light fixtures to hardwood and GE Stainless appliances. You can receive a Morning Room for only $2500 this week with the use of NVR Mortgage! Take advantage of NVHomes promise that your home buying experience will be simple, exciting and rewarding. The James Michener has taken the best of the traditional and designed it to meet the demanding lifestyles of today's homebuyer. As you enter the James Michener, the Foyer welcomes you in with gracious columns and an airy lightness. To the right, the Dining Room, with its optional tray ceiling, is perfect for more formal entertaining. To the left is the Living Room; or choose instead the Study, set apart from the Foyer by double French doors. You can even choose a first-floor Bedroom with a full bath. Straight ahead, an arched opening pulls your eye past the turned stair with its dramatic half-round window and into the spacious and welcoming Family Room, featuring a wall of windows. Add a corner fireplace or side fireplace for warmth and drama, and don't forget the Morning Room for even more space and a covered porch. The Family Room is open to the Dinette and Kitchen ? a gourmet's paradise with plenty of cabinet and counter space, an optional center island and a huge walk-in pantry. A butler's pantry sits between the Kitchen and Dining Room to make entertaining even easier. Visit us 7 days a week at our fully decorated model home and see why Carriage Hill is the ideal place to call home.
Last Agent to Sell the Property
TIMOTHY O'BRIEN
NVHomes License #TREND:60046580 Listed on: 03/04/2015
Home Details
Home Type
- Single Family
Est. Annual Taxes
- $655
Year Built
- Built in 2015 | Newly Remodeled
Lot Details
- 6,970 Sq Ft Lot
- Lot Dimensions are 100x60
- Property is in excellent condition
HOA Fees
- $163 Monthly HOA Fees
Parking
- 2 Car Detached Garage
- 2 Open Parking Spaces
Home Design
- Colonial Architecture
- Shingle Roof
- Vinyl Siding
- Concrete Perimeter Foundation
Interior Spaces
- Property has 2 Levels
- Ceiling height of 9 feet or more
- Family Room
- Living Room
- Dining Room
- Basement Fills Entire Space Under The House
- Attic
Kitchen
- Butlers Pantry
- Self-Cleaning Oven
- Built-In Range
- Kitchen Island
- Disposal
Flooring
- Wood
- Wall to Wall Carpet
- Tile or Brick
Bedrooms and Bathrooms
- 4 Bedrooms
- En-Suite Primary Bedroom
Laundry
- Laundry Room
- Laundry on upper level
Eco-Friendly Details
- Energy-Efficient Appliances
- Energy-Efficient Windows
Utilities
- Central Air
- Cooling System Utilizes Bottled Gas
- Heating System Uses Propane
- Programmable Thermostat
- 100 Amp Service
- Propane Water Heater
Community Details
- Association fees include common area maintenance, snow removal, trash
- $500 Other One-Time Fees
- Built by NVHOMES
- Carriage Hill Subdivision, James Michener Floorplan
Listing and Financial Details
- Tax Lot 163
Ownership History
Purchase Details
Home Financials for this Owner
Home Financials are based on the most recent Mortgage that was taken out on this home.Purchase Details
Home Financials for this Owner
Home Financials are based on the most recent Mortgage that was taken out on this home.Purchase Details
Home Financials for this Owner
Home Financials are based on the most recent Mortgage that was taken out on this home.Purchase Details
Similar Homes in Doylestown, PA
Home Values in the Area
Average Home Value in this Area
Purchase History
| Date | Type | Sale Price | Title Company |
|---|---|---|---|
| Interfamily Deed Transfer | -- | Midatlantic Regional Abstrac | |
| Deed | $482,000 | None Available | |
| Deed | $454,155 | None Available | |
| Deed | $314,600 | None Available |
Mortgage History
| Date | Status | Loan Amount | Loan Type |
|---|---|---|---|
| Open | $365,000 | New Conventional | |
| Closed | $405,000 | New Conventional | |
| Closed | $409,700 | New Conventional | |
| Previous Owner | $459,546 | VA | |
| Previous Owner | $730,756 | Future Advance Clause Open End Mortgage | |
| Previous Owner | $10,766,666 | Purchase Money Mortgage |
Property History
| Date | Event | Price | Change | Sq Ft Price |
|---|---|---|---|---|
| 05/12/2017 05/12/17 | Sold | $482,000 | -1.1% | $182 / Sq Ft |
| 03/23/2017 03/23/17 | Pending | -- | -- | -- |
| 02/06/2017 02/06/17 | Price Changed | $487,500 | -2.3% | $184 / Sq Ft |
| 01/13/2017 01/13/17 | For Sale | $499,000 | +9.9% | $188 / Sq Ft |
| 08/04/2015 08/04/15 | Sold | $454,155 | +8.1% | $134 / Sq Ft |
| 03/04/2015 03/04/15 | Pending | -- | -- | -- |
| 03/04/2015 03/04/15 | For Sale | $419,990 | -- | $124 / Sq Ft |
Tax History Compared to Growth
Tax History
| Year | Tax Paid | Tax Assessment Tax Assessment Total Assessment is a certain percentage of the fair market value that is determined by local assessors to be the total taxable value of land and additions on the property. | Land | Improvement |
|---|---|---|---|---|
| 2024 | $8,399 | $48,340 | $5,070 | $43,270 |
| 2023 | $8,132 | $48,340 | $5,070 | $43,270 |
| 2022 | $8,041 | $48,340 | $5,070 | $43,270 |
| 2021 | $7,951 | $48,340 | $5,070 | $43,270 |
| 2020 | $7,951 | $48,340 | $5,070 | $43,270 |
| 2019 | $7,903 | $48,340 | $5,070 | $43,270 |
| 2018 | $7,903 | $48,340 | $5,070 | $43,270 |
| 2017 | $7,794 | $48,340 | $5,070 | $43,270 |
| 2016 | $7,794 | $48,340 | $5,070 | $43,270 |
| 2015 | -- | $4,060 | $4,060 | $0 |
| 2014 | -- | $4,060 | $4,060 | $0 |
Agents Affiliated with this Home
-
Conor McGinley

Seller's Agent in 2017
Conor McGinley
Keller Williams Real Estate-Doylestown
(267) 885-5177
7 in this area
32 Total Sales
-
T
Seller's Agent in 2015
TIMOTHY O'BRIEN
NVHomes
-
Dave White

Buyer's Agent in 2015
Dave White
RE/MAX
(215) 870-6582
2 in this area
23 Total Sales
Map
Source: Bright MLS
MLS Number: 1002548848
APN: 34-008-072
- 3799 Jacob Stout Rd Unit 9
- 3822 Jacob Stout Rd
- 3842 Jacob Stout Rd
- 3611 Jacob Stout Rd Unit 2
- 4621 Louise Saint Claire Dr
- 3708 Swetland Dr
- 4893 W Swamp Rd Unit A
- 3777 Swetland Dr
- 3943 Captain Molly Cir Unit 141
- 3602 Nancy Ward Cir Unit 23
- 448 Old Dublin Pike
- 235 Amherst Dr
- 84 Trafalgar Rd Unit 51
- 37 Trafalgar Rd Unit 22
- 109 Blackfriars Cir Unit 76
- 102 Windsong Dr
- 54 John Dyer Way
- 145 Cottonwood Ct
- 3837 Curly Hill Rd
- 5133 Roseberry Dr
