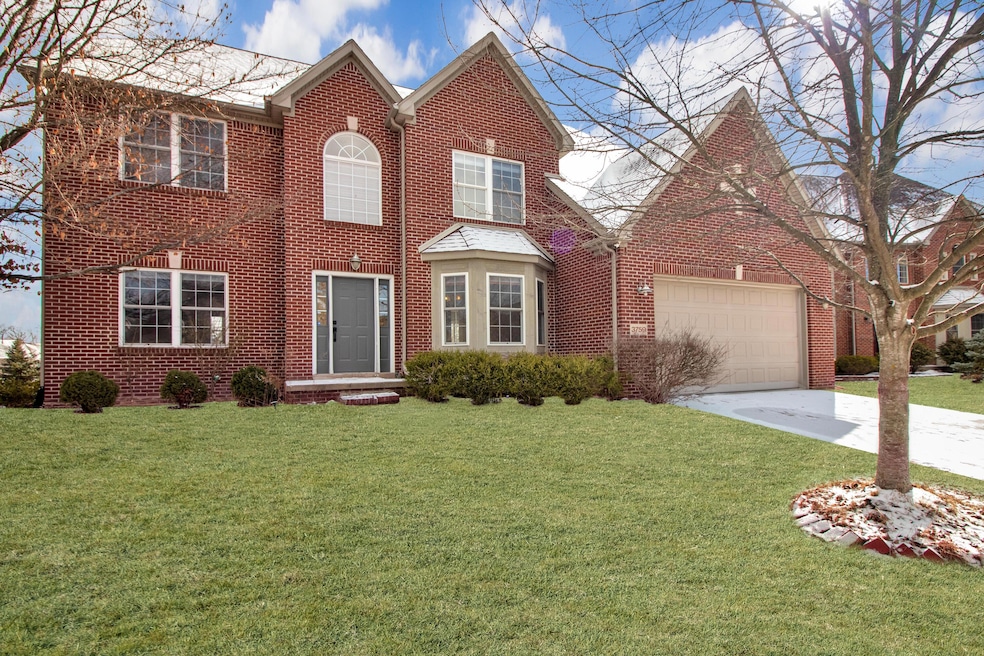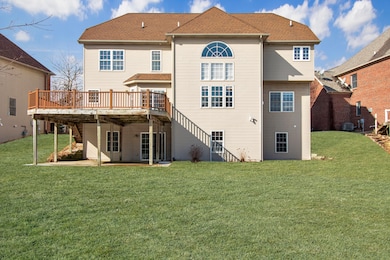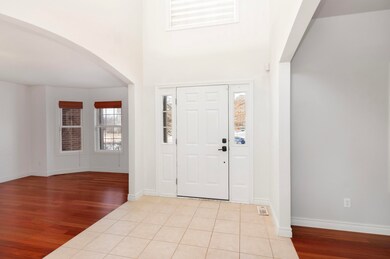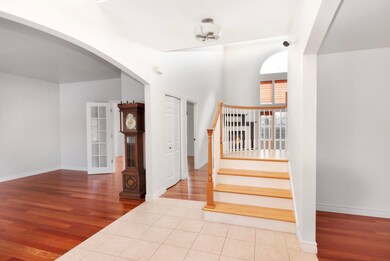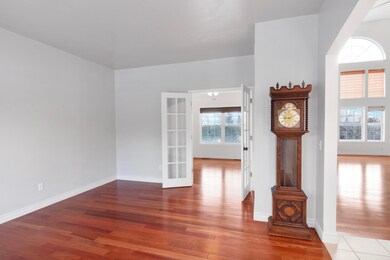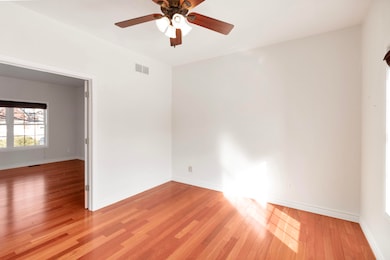
3759 Crystal Lake Ln Unit 99 Ann Arbor, MI 48108
Highlights
- Colonial Architecture
- Deck
- Vaulted Ceiling
- Bryant Elementary School Rated A-
- Pond
- Wood Flooring
About This Home
As of March 2025Nestled on a quiet dead-end street, this home boasts premium elevations, builder and owner upgrades throughout. The great room impresses with soaring ceilings, gas fireplace, and a wall of windows that flood the space with natural light. Tall ceilings through the 1st floor. The kitchen is a chef's dream, featuring expansive counter space, island, stainless appliances, and a formal dining. The 1st floor includes a living room, office suite, and laundry room. On the 2nd floor, the primary suite offers a retreat with a walk-in closet and a bath with a soaking tub and shower. 3 additional bedrooms & full bath are split for added privacy. The finished walkout basement has extra-tall ceilings, large recreation area, full bath, den, storage, and a patio leading to the backyard. 2-car garage. Let the Sun Shine In! Modern luxury awaits in this stunning custom-built 2-story home in the prestigious Briar Hill subdivision. Nestled on a quiet dead-end street with a premium lot, this home boasts builder and owner upgrades throughout.Step into the grand 2-story foyer and experience the elegance of the open floor plan. The great room impresses with soaring ceilings, a cozy gas fireplace, and a wall of windows that flood the space with natural light. Extra-tall ceilings and high-end finishes continue throughout the first floor.The gourmet kitchen is a chef's dream, featuring expansive counter space, an island, stainless steel appliances, and a gracious formal dining room with a bay window. The eat-in dining area opens to a large Trex deck, perfect for entertaining and enjoying views of the beautiful backyard.The first floor also includes a living room, private office suite, and convenient laundry room.Up the wrap-around staircase, the primary suite offers a tranquil retreat with a spacious walk-in closet and a luxurious bath with a soaking tub and separate shower. Three additional bedrooms and an upper-level bathroom are thoughtfully positioned for added privacy.The finished walkout basement is an entertainer's delight, with extra-tall ceilings, a large recreation area, a full bathroom, a den, ample storage, and a concrete patio leading to the backyard.Additional highlights include an oversized 2-car garage and award-winning Ann Arbor Schools. Conveniently located near the heart of downtown Ann Arbor, University of Michigan, theaters, hospitals, Briarwood Mall, museums, parks, trails, dining, shopping, and major freeways.Don't miss your chance to make this exceptional home yoursschedule your showing today!
Last Agent to Sell the Property
Household Real Estate, LLC. License #6502432029 Listed on: 02/14/2025
Home Details
Home Type
- Single Family
Est. Annual Taxes
- $12,897
Year Built
- Built in 2003
Lot Details
- 10,019 Sq Ft Lot
- Lot Dimensions are 62x130x91x135
- Cul-De-Sac
- Lot Has A Rolling Slope
HOA Fees
- $48 Monthly HOA Fees
Parking
- 2.5 Car Attached Garage
- Front Facing Garage
- Garage Door Opener
Home Design
- Colonial Architecture
- Brick Exterior Construction
- Asphalt Roof
Interior Spaces
- 2-Story Property
- Built-In Desk
- Vaulted Ceiling
- Ceiling Fan
- Insulated Windows
- Window Treatments
- Bay Window
- Window Screens
- Mud Room
- Living Room with Fireplace
- Dining Area
- Wood Flooring
Kitchen
- Eat-In Kitchen
- Oven
- Range
- Microwave
- Dishwasher
- Kitchen Island
- Snack Bar or Counter
- Disposal
Bedrooms and Bathrooms
- 5 Bedrooms
- En-Suite Bathroom
Laundry
- Laundry Room
- Laundry on main level
- Dryer
- Washer
Finished Basement
- Walk-Out Basement
- Basement Fills Entire Space Under The House
- Sump Pump
- 1 Bedroom in Basement
Outdoor Features
- Pond
- Balcony
- Deck
- Patio
- Porch
Schools
- Pattengill Elementary School
- Tappan Middle School
- Pioneer High School
Utilities
- Forced Air Heating and Cooling System
- Heating System Uses Natural Gas
- Natural Gas Water Heater
- High Speed Internet
- Phone Available
- Cable TV Available
Community Details
- Association Phone (734) 678-9032
- Briar Hill Subdivision
Ownership History
Purchase Details
Home Financials for this Owner
Home Financials are based on the most recent Mortgage that was taken out on this home.Purchase Details
Home Financials for this Owner
Home Financials are based on the most recent Mortgage that was taken out on this home.Purchase Details
Home Financials for this Owner
Home Financials are based on the most recent Mortgage that was taken out on this home.Purchase Details
Home Financials for this Owner
Home Financials are based on the most recent Mortgage that was taken out on this home.Similar Homes in Ann Arbor, MI
Home Values in the Area
Average Home Value in this Area
Purchase History
| Date | Type | Sale Price | Title Company |
|---|---|---|---|
| Warranty Deed | $717,500 | Shoreline Title | |
| Warranty Deed | $717,500 | Shoreline Title | |
| Warranty Deed | $699,000 | Select Title | |
| Warranty Deed | -- | Crossroads Title | |
| Warranty Deed | $71,000 | -- |
Mortgage History
| Date | Status | Loan Amount | Loan Type |
|---|---|---|---|
| Open | $574,000 | New Conventional | |
| Previous Owner | $647,000 | New Conventional | |
| Previous Owner | $237,000 | Adjustable Rate Mortgage/ARM | |
| Previous Owner | $260,000 | New Conventional | |
| Previous Owner | $270,000 | New Conventional | |
| Previous Owner | $276,000 | New Conventional | |
| Previous Owner | $280,000 | New Conventional | |
| Previous Owner | $298,400 | Unknown | |
| Previous Owner | $329,600 | No Value Available | |
| Previous Owner | $329,600 | Unknown | |
| Previous Owner | $200,000 | Credit Line Revolving | |
| Previous Owner | $250,000 | Unknown | |
| Previous Owner | $140,000 | Credit Line Revolving | |
| Previous Owner | $250,000 | Unknown | |
| Previous Owner | $292,000 | Small Business Administration |
Property History
| Date | Event | Price | Change | Sq Ft Price |
|---|---|---|---|---|
| 03/18/2025 03/18/25 | Sold | $717,500 | -1.0% | $170 / Sq Ft |
| 02/16/2025 02/16/25 | Pending | -- | -- | -- |
| 02/14/2025 02/14/25 | For Sale | $725,000 | +3.7% | $172 / Sq Ft |
| 10/03/2022 10/03/22 | Sold | $699,000 | -8.0% | $165 / Sq Ft |
| 09/30/2022 09/30/22 | Pending | -- | -- | -- |
| 07/22/2022 07/22/22 | For Sale | $760,000 | -- | $180 / Sq Ft |
Tax History Compared to Growth
Tax History
| Year | Tax Paid | Tax Assessment Tax Assessment Total Assessment is a certain percentage of the fair market value that is determined by local assessors to be the total taxable value of land and additions on the property. | Land | Improvement |
|---|---|---|---|---|
| 2025 | $17,073 | $362,836 | $0 | $0 |
| 2024 | $8,261 | $343,616 | $0 | $0 |
| 2023 | $10,322 | $306,700 | $0 | $0 |
| 2022 | $9,244 | $266,700 | $0 | $0 |
| 2021 | $9,032 | $264,700 | $0 | $0 |
| 2020 | $8,785 | $262,000 | $0 | $0 |
| 2019 | $8,277 | $261,700 | $261,700 | $0 |
| 2018 | $8,158 | $249,100 | $0 | $0 |
| 2017 | $7,929 | $243,700 | $0 | $0 |
| 2016 | $5,029 | $197,751 | $0 | $0 |
| 2015 | -- | $197,160 | $0 | $0 |
| 2014 | -- | $191,000 | $0 | $0 |
| 2013 | -- | $191,000 | $0 | $0 |
Agents Affiliated with this Home
-
Michael Ayoub

Seller's Agent in 2025
Michael Ayoub
Household Real Estate, LLC.
(586) 405-4111
1 in this area
188 Total Sales
-
Howard Watts

Buyer's Agent in 2025
Howard Watts
Coldwell Banker Professionals
(734) 645-3907
29 in this area
219 Total Sales
-
Daniel DeCapua

Seller's Agent in 2022
Daniel DeCapua
RE/MAX Michigan
(734) 730-7061
48 in this area
525 Total Sales
-
Christopher Bergmans

Seller Co-Listing Agent in 2022
Christopher Bergmans
The Charles Reinhart Company
(734) 730-3793
8 in this area
127 Total Sales
Map
Source: Southwestern Michigan Association of REALTORS®
MLS Number: 25005068
APN: 12-07-407-099
- 3787 Santa fe Trail
- 3932 Bridle Pass Unit 24
- 1563 Oakfield Dr
- 1493 Fox Pointe Cir Unit 74
- 1817 High Pointe Ln
- 1377 Fox Pointe Cir Unit 18
- 3592 Great Falls Cir Unit 43
- 1468 Fox Pointe Cir
- 1297 Heatherwood Ln
- 1734 Weatherstone Dr Unit 171
- 1379 Millbrook Trail
- 3395 Breckland Ct Unit 67
- 3350 Breckland Ct Unit 74
- 3466 Bent Trail Dr
- 4364 Lake Forest Dr E
- 3555 Bella Vista Dr
- 3486 Bella Vista Dr
- 2936 Signature Blvd Unit 24
- 2934 Signature Blvd Unit 25
- 3062 Hydrangea Ln Unit 48
