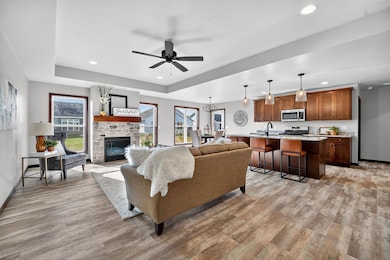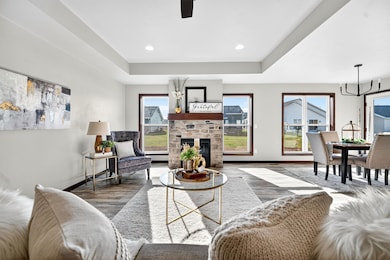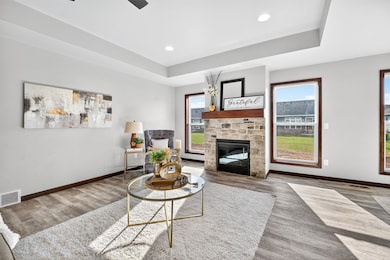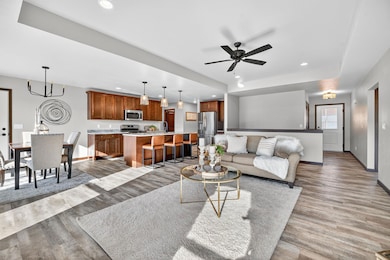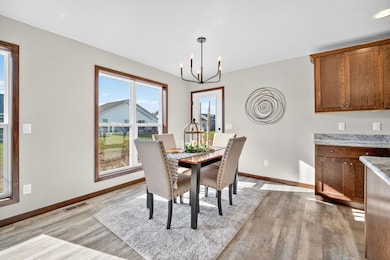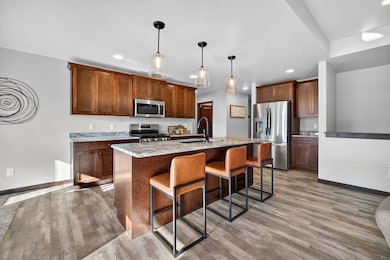3759 E Callalilly Ln Appleton, WI 54913
North Appleton NeighborhoodEstimated payment $2,205/month
Highlights
- New Construction
- Cathedral Ceiling
- 3 Car Attached Garage
- Huntley Elementary School Rated 9+
- 1 Fireplace
- Walk-In Closet
About This Home
Great new floor plan. Open concept split bedroom plan with lots of amenities. Huge kitchen w/ walk-in pantry, center island, loads of cabinets, appliance package included. Eat-in dining area, patio door to the patio. Living room w/tray ceiling & gas fireplace. Primary bedroom features cathedral ceiling, bath w/ large vanity & double sinks, walk-in shower walk-in closet. 2 additional bedrooms & full bath completes the main level.. Back hallway includes a closet and laundry room. Downstairs offers egress windows that provides natural light for a potential large finished space and is also plumbed for a bath and plenty of storage space. Attached garage w/ EV Charging system included. All this situated on a great lot & convenient location.
Listing Agent
Coldwell Banker Real Estate Group License #90-52424 Listed on: 10/09/2025

Home Details
Home Type
- Single Family
Est. Annual Taxes
- $108
Year Built
- Built in 2025 | New Construction
Lot Details
- 6,970 Sq Ft Lot
- Rural Setting
Home Design
- Poured Concrete
- Stone Exterior Construction
- Vinyl Siding
Interior Spaces
- 1,565 Sq Ft Home
- 1-Story Property
- Cathedral Ceiling
- 1 Fireplace
- Basement Fills Entire Space Under The House
- Laundry Room
Kitchen
- Oven or Range
- Kitchen Island
Bedrooms and Bathrooms
- 3 Bedrooms
- Split Bedroom Floorplan
- Walk-In Closet
- 2 Full Bathrooms
- Walk-in Shower
Parking
- 3 Car Attached Garage
- Electric Vehicle Home Charger
- No Driveway
Utilities
- Forced Air Heating and Cooling System
- Heating System Uses Natural Gas
Community Details
- Built by Rock Solid Properties LLC
- Trail View Estates Subdivision
Map
Home Values in the Area
Average Home Value in this Area
Property History
| Date | Event | Price | List to Sale | Price per Sq Ft |
|---|---|---|---|---|
| 10/09/2025 10/09/25 | For Sale | $419,900 | -- | $268 / Sq Ft |
Source: REALTORS® Association of Northeast Wisconsin
MLS Number: 50316477
- 3710 E Callalilly Ln
- 3687 E Callalilly La
- 3755 Gladiolus Place
- 3621 Gladiolus Place
- 4647 N Cherryvale Ave
- 4027 E Glory Ln
- 4124 E Glory Ln
- 4727 N Apple Rd
- 4841 Canvasback Cir
- 3034 E Fallcreek Ln
- 5767 N Sequoia Dr
- 4620 N Lightning Dr
- 2911 E Aquamarine Ave
- 2210 E Tuscany Way Unit 7
- 2129 E Sienna Way
- 1701 Meadowview Ln
- 3236 E Northland Ave
- 1434 Glenview Ln
- 505 Founders Way
- 503 Founders Way
- 3601 Cherryvale Cir
- 3601-3635 Cherryvale Dr
- 2200 Golden Gate Dr
- 3300-3530 Cherryvale Ave
- 2002-2114 Golden Gate Dr
- 3300 E Paris Way
- 4152-4216 N Lightning Dr
- 4735 N Sagebrook Ln
- 1030 W Elm Dr
- 940 W Elm Dr
- 1400 Holland Rd
- 403 Founders Way
- 1800 E Northland Ave Unit ID1296543P
- 112 W Papermill Run
- 1830 E Pershing St
- 333 White Cedar Pkwy
- 1200 E Northland Ave
- 135 S John St
- 1312 Coolidge Ave
- 521 E 2nd St

