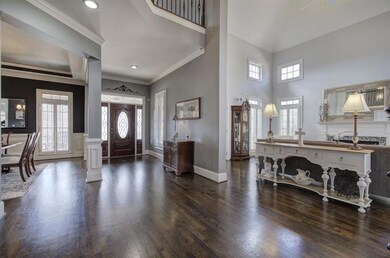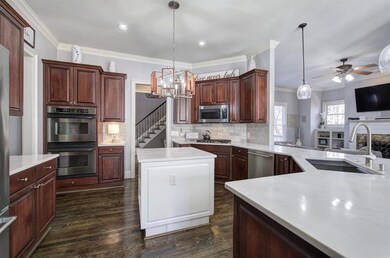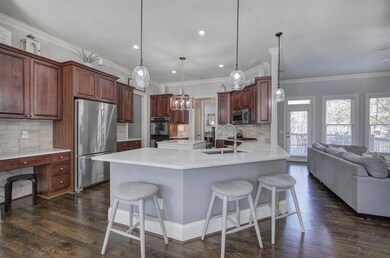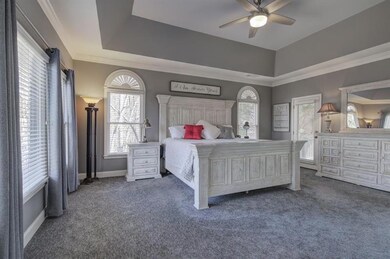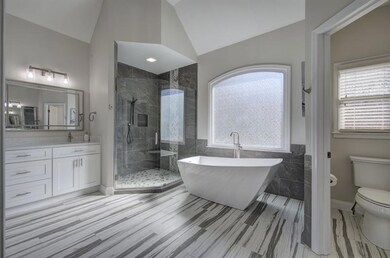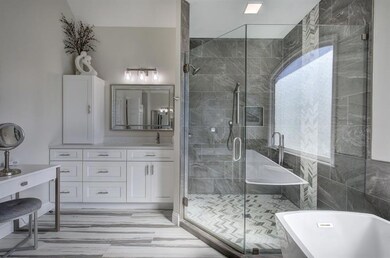
$775,000
- 6 Beds
- 5 Baths
- 4,758 Sq Ft
- 1575 Petal Point NW
- Kennesaw, GA
Here it is! The perfect home your family has been looking for! Nestled on over an acre at the end of a quiet cul-de-sac, this beautifully maintained 6 bed / 5 bath home offers exceptional privacy, a professionally landscaped yard, and is located in the desirable Hedgerose swim/tennis community with plenty of activities year round. Step inside to discover refinished hardwood floors that flow
Janice Overbeck Keller Williams Realty Atlanta North

