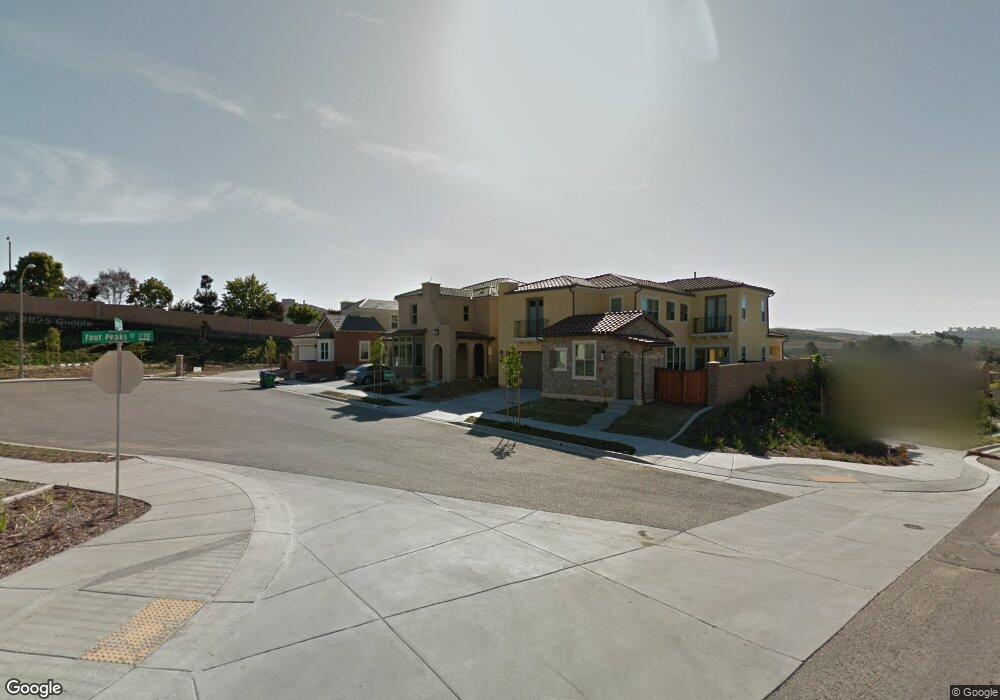3759 Mastodon Ct Carlsbad, CA 92010
Robertson Ranch NeighborhoodEstimated Value: $2,166,000 - $2,356,000
4
Beds
5
Baths
3,725
Sq Ft
$612/Sq Ft
Est. Value
About This Home
This home is located at 3759 Mastodon Ct, Carlsbad, CA 92010 and is currently estimated at $2,280,558, approximately $612 per square foot. 3759 Mastodon Ct is a home located in San Diego County with nearby schools including Hope Elementary School, Calavera Hills Middle, and Sage Creek High.
Ownership History
Date
Name
Owned For
Owner Type
Purchase Details
Closed on
Oct 31, 2022
Sold by
Anderson Sharon
Bought by
Anderson Sharon and Anderson Kimberly
Current Estimated Value
Purchase Details
Closed on
Sep 7, 2017
Sold by
Huffman Ryan Adam and Huffman Nahal Saimassi
Bought by
Anderson Lawrence and Anderson Sharon
Purchase Details
Closed on
Feb 14, 2017
Sold by
Huffman Nahal Salmassi and Huffman Ryan Adam
Bought by
Huffman Ryan Adam and Huffman Nahal Salmassi
Purchase Details
Closed on
Feb 6, 2015
Sold by
Brookfield Robertson Pa17 Llc
Bought by
Huffman Nahal Salmassi and Huffman Ryan Adam
Home Financials for this Owner
Home Financials are based on the most recent Mortgage that was taken out on this home.
Original Mortgage
$750,000
Interest Rate
3.5%
Mortgage Type
Adjustable Rate Mortgage/ARM
Purchase Details
Closed on
Jan 7, 2013
Sold by
Calavera Hills Ii Llc
Bought by
Brookfield Robertson Pa17 Llc
Create a Home Valuation Report for This Property
The Home Valuation Report is an in-depth analysis detailing your home's value as well as a comparison with similar homes in the area
Home Values in the Area
Average Home Value in this Area
Purchase History
| Date | Buyer | Sale Price | Title Company |
|---|---|---|---|
| Anderson Sharon | -- | None Listed On Document | |
| Anderson Lawrence | $1,125,000 | Stewart Title Of California | |
| Huffman Ryan Adam | -- | None Available | |
| Huffman Nahal Salmassi | $970,500 | First American Title | |
| Brookfield Robertson Pa17 Llc | -- | First American Title |
Source: Public Records
Mortgage History
| Date | Status | Borrower | Loan Amount |
|---|---|---|---|
| Previous Owner | Huffman Nahal Salmassi | $750,000 |
Source: Public Records
Tax History Compared to Growth
Tax History
| Year | Tax Paid | Tax Assessment Tax Assessment Total Assessment is a certain percentage of the fair market value that is determined by local assessors to be the total taxable value of land and additions on the property. | Land | Improvement |
|---|---|---|---|---|
| 2025 | $14,466 | $1,280,054 | $648,560 | $631,494 |
| 2024 | $14,466 | $1,254,956 | $635,844 | $619,112 |
| 2023 | $14,391 | $1,230,350 | $623,377 | $606,973 |
| 2022 | $14,189 | $1,206,226 | $611,154 | $595,072 |
| 2021 | $14,085 | $1,182,575 | $599,171 | $583,404 |
| 2020 | $14,071 | $1,170,450 | $593,028 | $577,422 |
| 2019 | $13,830 | $1,147,500 | $581,400 | $566,100 |
| 2018 | $13,289 | $1,125,000 | $570,000 | $555,000 |
| 2017 | $11,949 | $1,004,854 | $388,332 | $616,522 |
| 2016 | $11,514 | $985,152 | $380,718 | $604,434 |
| 2015 | $4,553 | $314,560 | $69,560 | $245,000 |
| 2014 | $701 | $48,590 | $48,590 | $0 |
Source: Public Records
Map
Nearby Homes
- 3753 Bergen Peak Place
- 3619 N Fork Ave
- 3444 Moon Field Dr
- 3461 Rich Field Dr
- 3474 Rich Field Dr
- 5459 Don Felipe Dr Unit 485
- 3438 Don Alberto Dr Unit 434
- 5102 Don Mata Dr Unit 169
- 3445 Don Ortega Dr
- 3473 Don Ortega Dr
- 3462 Don Alberto Dr
- 3466 Don Lorenzo Dr Unit 324
- 3460 Don Lorenzo Dr Unit 321
- 5151 Don Mata Dr
- 3462 Don Jose Dr
- 4772 Gateshead Rd
- 2957 Lexington Cir
- 4537 Hartford Place
- 2543 Glasgow Dr
- 5423 Foxtail Loop
- 3755 Mastodon Ct
- 3763 Mastodon Ct
- 3760 Bergen Peak Place
- 3764 Bergen Peak Place
- 3756 Bergen Peak Place
- 3752 Mastodon Ct
- 3751 Mastodon Ct
- 3756 Mastodon Ct
- 3746 Mastodon Ct
- 3746 Bergen Peak Place
- 3747 Mastodon Ct
- 3742 Bergen Peak Place
- 3742 Mastodon Ct
- 3743 Mastodon Ct
- 3765 Bergen Peak Place
- 3761 Bergen Peak Place
- 3769 Bergen Peak Place
- 3738 Bergen Peak Place
- 3757 Bergen Peak Place
- 3738 Mastodon Ct
