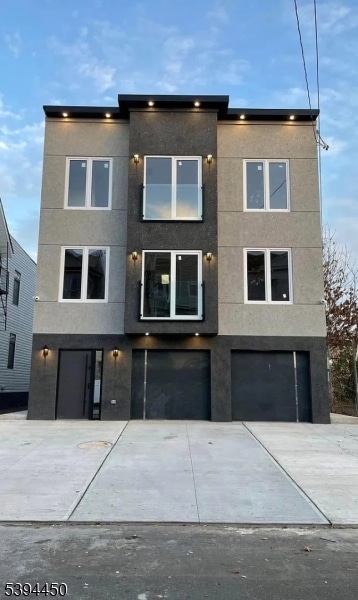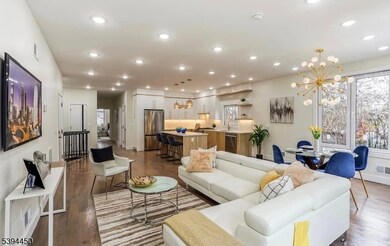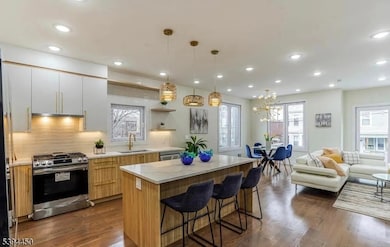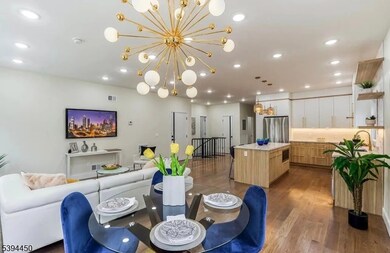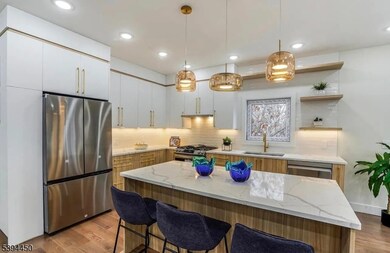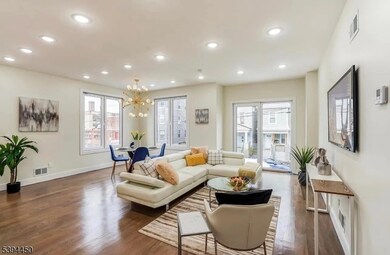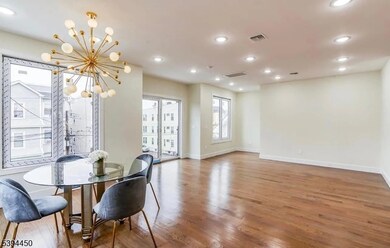376 21st St Irvington, NJ 07111
Highlights
- Formal Dining Room
- Eat-In Kitchen
- Forced Air Heating and Cooling System
- 1 Car Direct Access Garage
- Laundry Room
- Utility Room
About This Home
SHOW STOPPER!! Sensational CUSTOM NEW CONSTRUCTION 2ND FLOOR RENTAL UNIT. Thoughtfully designed for convenience & entertainment, you have it all here! 3 bedrooms, 2 baths, gorgeous hardwood floors and soaring 9 foot ceilings pull you right into this luxurious apartment with versatile layout and substantial living space inside and out. Abundant natural light. Custom doors throughout, European Windows. Distinctive tile finishes. Both floors have an inviting floor plan. Kitchen w/Center Island, Ultra Stainless Steel Appliance Package, Ceiling height cabinetry & Quartz countertops. incredible double sliders balcony with glass railing.. The master bedroom suite exude luxury with generous walk-in closet and master bath featuring hanging glass shower doors, touch screen mirrors and exceptional vanities. Already equipped with washers & dryers, 1 car garage access. Conveniently located close to schools, shops, eateries, NYC commute, & so much MORE!
Listing Agent
SUSANA BANCES
THE REAL ESTATE COMPANY Brokerage Phone: 908-686-7800 Listed on: 11/20/2025
Property Details
Home Type
- Multi-Family
Est. Annual Taxes
- $1,087
Year Built
- Built in 2025
Lot Details
- 38 Sq Ft Lot
Parking
- 1 Car Direct Access Garage
Interior Spaces
- 3-Story Property
- Formal Dining Room
- Utility Room
Kitchen
- Eat-In Kitchen
- Gas Oven or Range
- Microwave
- Dishwasher
Bedrooms and Bathrooms
- 3 Bedrooms
- Primary bedroom located on second floor
Laundry
- Laundry Room
- Dryer
- Washer
Home Security
- Carbon Monoxide Detectors
- Fire and Smoke Detector
Utilities
- Forced Air Heating and Cooling System
- Two Cooling Systems Mounted To A Wall/Window
- Multiple Heating Units
- Underground Utilities
- Gas Water Heater
Listing and Financial Details
- Tenant pays for electric, gas, heat, hot water, repairs
- Assessor Parcel Number 1609-00138-0000-00011-0000-
Community Details
Amenities
- Laundry Facilities
Pet Policy
- Pets Allowed
Map
Source: Garden State MLS
MLS Number: 3998851
APN: 09-00138-0000-00011
- 376 21st St Unit 1
- 376 21st St Unit 2
- 784 S 19th St Unit 1
- 210 Ellis Ave Unit 2
- 251 Ellis Ave
- 116 22nd St Unit 3
- 307 21st St Unit 1
- 307 21st St Unit 2
- 760 Grove St Unit 3
- 715 S 17th St Unit 2
- 70 19th Ave
- 816 S 19th St Unit 2R
- 771 Grove St Unit 3
- 771 Grove St Unit 2
- 771 Grove St Unit 1
- 130 Ellis Ave Unit 401
- 130 Ellis Ave Unit 402
- 682 S 19th St Unit 2
- 309 Ellis Ave
- 808 S 17th St Unit 2
