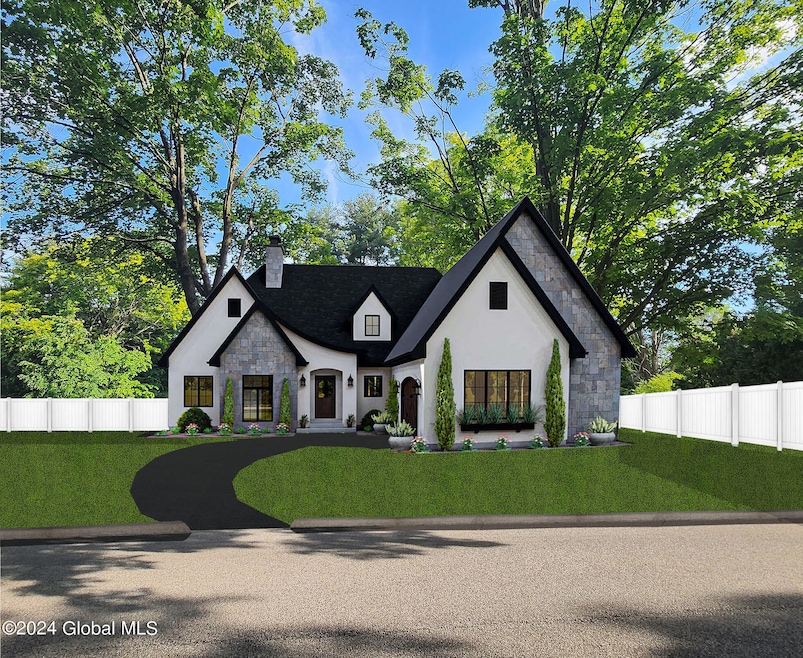376 Caroline St Saratoga Springs, NY 12866
Estimated payment $11,339/month
Highlights
- New Construction
- Custom Home
- Main Floor Primary Bedroom
- Caroline Street Elementary School Rated A-
- Wood Flooring
- Great Room
About This Home
TO BE BUILT - Prime Construction is known for their quality, workmanship and reliability. Custom homes are their specialty and this will be no exception. Quality features and materials as well as state of the art systems are hallmarks of our work. Finishes include Anderson windows and doors, wood floors, custom cabinetry in kitchen and baths, and stonework. Work hand in hand with our construction manager from start to finish to be assured every aspect of the home will be done right. This fabulous location on Caroline Street in Saratoga Springs is close to the famed Saratoga Race Course and a short distance from downtown Saratoga Springs vibrant and award winning dining and shopping.
Home Details
Home Type
- Single Family
Est. Annual Taxes
- $22,000
Lot Details
- 0.43 Acre Lot
- Lot Dimensions are 104 x 168 x 142 x 153
- Cleared Lot
Parking
- 2 Car Attached Garage
- Garage Door Opener
- Driveway
Home Design
- New Construction
- Custom Home
- Chalet
- Stone Siding
- Concrete Perimeter Foundation
- Asphalt
- Stucco
Interior Spaces
- 2,500 Sq Ft Home
- 2-Story Property
- Built-In Features
- Gas Fireplace
- Great Room
- Living Room with Fireplace
- Dining Room
- Pull Down Stairs to Attic
Kitchen
- Gas Oven
- Range
- Microwave
- Solid Surface Countertops
Flooring
- Wood
- Ceramic Tile
Bedrooms and Bathrooms
- 3 Bedrooms
- Primary Bedroom on Main
- Walk-In Closet
- Bathroom on Main Level
- 2 Full Bathrooms
Laundry
- Laundry Room
- Laundry on main level
- Washer and Dryer
Finished Basement
- Walk-Out Basement
- Basement Fills Entire Space Under The House
Home Security
- Carbon Monoxide Detectors
- Fire and Smoke Detector
Outdoor Features
- Covered Patio or Porch
- Exterior Lighting
Schools
- Saratoga Springs High School
Utilities
- Forced Air Heating and Cooling System
- Heating System Uses Natural Gas
- Underground Utilities
- 200+ Amp Service
- Cable TV Available
Community Details
- No Home Owners Association
Listing and Financial Details
- Legal Lot and Block 7 01 / 5
- Assessor Parcel Number 166.14-5-7 01
Map
Home Values in the Area
Average Home Value in this Area
Tax History
| Year | Tax Paid | Tax Assessment Tax Assessment Total Assessment is a certain percentage of the fair market value that is determined by local assessors to be the total taxable value of land and additions on the property. | Land | Improvement |
|---|---|---|---|---|
| 2024 | $6,541 | $217,000 | $109,600 | $107,400 |
| 2023 | $65 | $217,000 | $109,600 | $107,400 |
| 2022 | $5,411 | $217,000 | $109,600 | $107,400 |
| 2021 | $5,330 | $217,000 | $109,600 | $107,400 |
| 2020 | $3,012 | $217,000 | $109,600 | $107,400 |
Property History
| Date | Event | Price | Change | Sq Ft Price |
|---|---|---|---|---|
| 09/26/2024 09/26/24 | For Sale | $549,900 | -69.5% | -- |
| 06/19/2024 06/19/24 | For Sale | $1,800,000 | +300.0% | $720 / Sq Ft |
| 08/03/2023 08/03/23 | Pending | -- | -- | -- |
| 08/03/2023 08/03/23 | For Sale | $450,000 | +12.5% | $446 / Sq Ft |
| 07/31/2023 07/31/23 | Sold | $400,000 | -- | $397 / Sq Ft |
Source: Global MLS
MLS Number: 202419703
APN: 411501-166-014-0005-007-000-0000
- 379 Caroline St
- 3 Salem Dr
- 21 Patricia Ln
- 30 Excelsior Spring Ave Unit Townhouse
- 30 Excelsior Ave
- 182 Excelsior Ave Unit Flat
- 161 Excelsior Ave
- 130 Excelsior Ave Unit 309
- 130 Excelsior Ave Unit 221
- 130 Excelsior Ave Unit 304
- 308 Excelsior Ave Unit 407
- 223 Union Ave Unit 2
- 175 Lake Ave Unit 1
- 25 Whistler Ct Unit 209
- 77a Excelsior Ave
- 179 Caroline St Unit A
- 89 George St Unit 1 First Floor
- 60 Weibel Ave Unit 9HP208
- 292 Nelson Ave Unit 3
- 125 Union Ave Unit C-107




