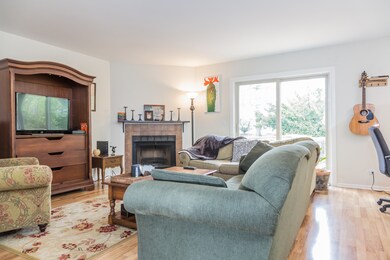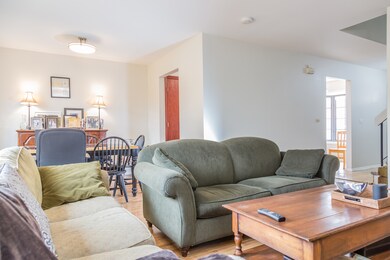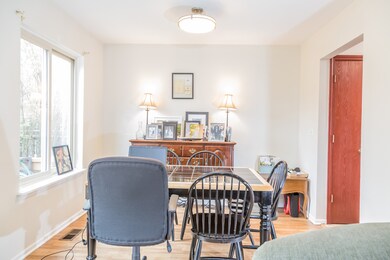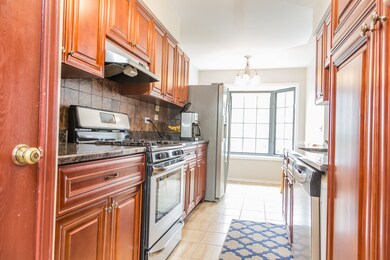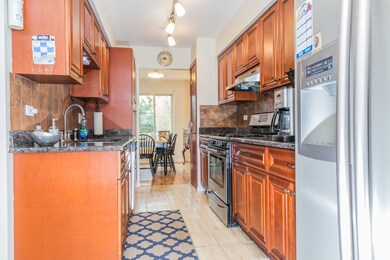
376 E Forest Knoll Dr Palatine, IL 60074
South Barrington NeighborhoodEstimated Value: $307,000 - $352,000
Highlights
- Deck
- Recreation Room
- Wood Flooring
- Palatine High School Rated A
- Wooded Lot
- Granite Countertops
About This Home
As of June 2023Fantastic place to call your home! 2 Story Townhome with finished basement and attached garage. Two super large bedrooms, each with its own bath. Entire townhome remodeled in 2011 with new baths, kitchen cabinets,granite counters, flooring,new doors, most windows and appliances replaced. Roof replaced in 2021. New furnace and air conditioning in 2023! There are other recent miscellaneous updates like shower door, new lighting... Great location with extra large deck backing up to wooded area. Close to all schools,expressway, Metra Train staition, Deer Park shopping center, forest preserve as well as walking distance to Midtown Athletic Club and more!
Last Agent to Sell the Property
Suburban Home Realty License #471006845 Listed on: 04/18/2023
Townhouse Details
Home Type
- Townhome
Est. Annual Taxes
- $6,224
Year Built
- Built in 1988
Lot Details
- Lot Dimensions are 24x120
- Wooded Lot
HOA Fees
- $243 Monthly HOA Fees
Parking
- 1 Car Attached Garage
- Garage Transmitter
- Garage Door Opener
- Driveway
- Visitor Parking
- Off-Street Parking
- Parking Included in Price
Home Design
- Asphalt Roof
- Concrete Perimeter Foundation
Interior Spaces
- 1,376 Sq Ft Home
- 2-Story Property
- Ceiling Fan
- Insulated Windows
- Family Room
- Formal Dining Room
- Recreation Room
- Storage
Kitchen
- Range
- Microwave
- Dishwasher
- Granite Countertops
- Disposal
Flooring
- Wood
- Carpet
- Laminate
Bedrooms and Bathrooms
- 2 Bedrooms
- 2 Potential Bedrooms
- Walk-In Closet
- Garden Bath
Laundry
- Laundry Room
- Laundry on main level
- Dryer
- Washer
Finished Basement
- Basement Fills Entire Space Under The House
- Sump Pump
Home Security
Outdoor Features
- Deck
Schools
- Lincoln Elementary School
- Walter R Sundling Junior High Sc
- Palatine High School
Utilities
- Forced Air Heating and Cooling System
- Heating System Uses Natural Gas
- Lake Michigan Water
- Water Softener is Owned
- Cable TV Available
Community Details
Overview
- Association fees include parking, exterior maintenance, lawn care, scavenger, snow removal
- 4 Units
- Forest Knoll Homeowners Assoc. Association, Phone Number (866) 473-2573
- Forest Knoll Subdivision
- Property managed by Forest Knoll Homeowners Assoc.
Amenities
- Sundeck
Recreation
- Bike Trail
Pet Policy
- Dogs and Cats Allowed
Security
- Resident Manager or Management On Site
- Storm Screens
- Carbon Monoxide Detectors
Ownership History
Purchase Details
Home Financials for this Owner
Home Financials are based on the most recent Mortgage that was taken out on this home.Purchase Details
Purchase Details
Home Financials for this Owner
Home Financials are based on the most recent Mortgage that was taken out on this home.Purchase Details
Purchase Details
Home Financials for this Owner
Home Financials are based on the most recent Mortgage that was taken out on this home.Similar Homes in Palatine, IL
Home Values in the Area
Average Home Value in this Area
Purchase History
| Date | Buyer | Sale Price | Title Company |
|---|---|---|---|
| Hehr Tricia | $295,000 | Saturn Title | |
| Patel Hiren D | -- | Attorney | |
| Patel Hiren D | $215,000 | Pntn | |
| Harris Trust & Savings Bank | -- | -- | |
| Lutz Tina L | $187,500 | Chicago Title Insurance Co |
Mortgage History
| Date | Status | Borrower | Loan Amount |
|---|---|---|---|
| Open | Hehr Tricia | $175,000 | |
| Previous Owner | Patel Hiren D | $21,400 | |
| Previous Owner | Patel Hiren D | $172,000 | |
| Previous Owner | Lutz Tina L | $149,800 |
Property History
| Date | Event | Price | Change | Sq Ft Price |
|---|---|---|---|---|
| 06/30/2023 06/30/23 | Sold | $295,000 | 0.0% | $214 / Sq Ft |
| 04/26/2023 04/26/23 | Pending | -- | -- | -- |
| 04/25/2023 04/25/23 | Off Market | $295,000 | -- | -- |
| 04/18/2023 04/18/23 | For Sale | $289,900 | 0.0% | $211 / Sq Ft |
| 06/01/2017 06/01/17 | Rented | $1,700 | 0.0% | -- |
| 05/22/2017 05/22/17 | Under Contract | -- | -- | -- |
| 04/20/2017 04/20/17 | Price Changed | $1,700 | -1.4% | $1 / Sq Ft |
| 04/17/2017 04/17/17 | Price Changed | $1,725 | -1.4% | $1 / Sq Ft |
| 03/25/2017 03/25/17 | Price Changed | $1,750 | -2.8% | $1 / Sq Ft |
| 03/19/2017 03/19/17 | For Rent | $1,800 | +8.1% | -- |
| 09/20/2016 09/20/16 | Rented | $1,665 | -2.1% | -- |
| 09/12/2016 09/12/16 | Under Contract | -- | -- | -- |
| 09/10/2016 09/10/16 | Off Market | $1,700 | -- | -- |
| 09/05/2016 09/05/16 | For Rent | $1,725 | -- | -- |
Tax History Compared to Growth
Tax History
| Year | Tax Paid | Tax Assessment Tax Assessment Total Assessment is a certain percentage of the fair market value that is determined by local assessors to be the total taxable value of land and additions on the property. | Land | Improvement |
|---|---|---|---|---|
| 2024 | $6,015 | $21,000 | $4,000 | $17,000 |
| 2023 | $6,015 | $21,000 | $4,000 | $17,000 |
| 2022 | $6,015 | $21,000 | $4,000 | $17,000 |
| 2021 | $6,224 | $19,163 | $1,579 | $17,584 |
| 2020 | $6,131 | $19,163 | $1,579 | $17,584 |
| 2019 | $6,409 | $22,348 | $1,579 | $20,769 |
| 2018 | $5,013 | $16,131 | $1,436 | $14,695 |
| 2017 | $4,918 | $16,131 | $1,436 | $14,695 |
| 2016 | $5,156 | $18,185 | $1,436 | $16,749 |
| 2015 | $4,738 | $15,421 | $1,292 | $14,129 |
| 2014 | $3,901 | $15,421 | $1,292 | $14,129 |
| 2013 | $3,783 | $15,421 | $1,292 | $14,129 |
Agents Affiliated with this Home
-
Dorothy Zabinski

Seller's Agent in 2023
Dorothy Zabinski
Suburban Home Realty
(630) 742-0898
1 in this area
71 Total Sales
-
Brian Anderson
B
Buyer's Agent in 2023
Brian Anderson
Century 21 Integra
(847) 209-9856
1 in this area
5 Total Sales
-
Jesse Singh

Seller's Agent in 2017
Jesse Singh
RE/MAX SAWA
(847) 606-3664
1 in this area
163 Total Sales
-
John Morrison

Buyer's Agent in 2017
John Morrison
@ Properties
(847) 409-0297
159 in this area
784 Total Sales
-

Buyer's Agent in 2016
Tina Paras
Coldwell Banker Realty
(630) 977-9726
Map
Source: Midwest Real Estate Data (MRED)
MLS Number: 11761664
APN: 02-02-301-116-0000
- 321 E Forest Knoll Dr
- 218 E Forest Knoll Dr
- 2044 N Rand Rd Unit 107
- 442 E Osage Ln Unit 3B
- 2028 N Rand Rd Unit 202
- 606 E Whispering Oaks Ct Unit 21
- 676 E Whispering Oaks Ct Unit 24
- 1536 N Elm St
- 111 E Garden Ave
- 514 E Thornhill Ln Unit 3T514
- 31 E Preserve Dr
- 20073 N Hazelcrest Rd
- 2091 N Almond Ct
- 1751 N Rose Ave
- 150 E Lilly Ln
- 145 E Lilly Ln
- 105 E Lilly Ln
- 175 E Lilly Ln
- 840 E Coach Rd Unit 5
- 623 E Thornhill Ln
- 376 E Forest Knoll Dr
- 378 E Forest Knoll Dr
- 374 E Forest Knoll Dr
- 380 E Forest Knoll Dr
- 366 E Forest Knoll Dr
- 382 E Forest Knoll Dr
- 372 E Forest Knoll Dr
- 384 E Forest Knoll Dr
- 364 E Forest Knoll Dr
- 386 E Forest Knoll Dr
- 370 E Forest Knoll Dr
- 352 E Forest Knoll Dr
- 362 E Forest Knoll Dr
- 360 E Forest Knoll Dr
- 392 E Forest Knoll Dr
- 350 E Forest Knoll Dr
- 388 E Forest Knoll Dr
- 390 E Forest Knoll Dr
- 2010 N Hicks Rd Unit 110
- 336 E Forest Knoll Dr

