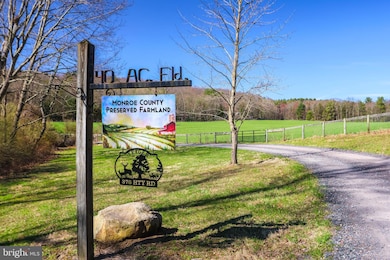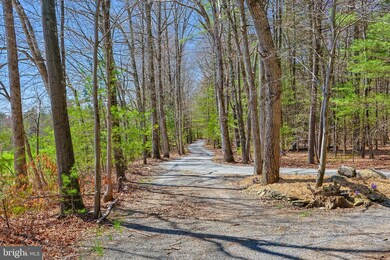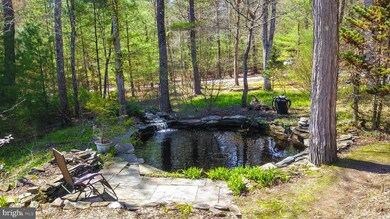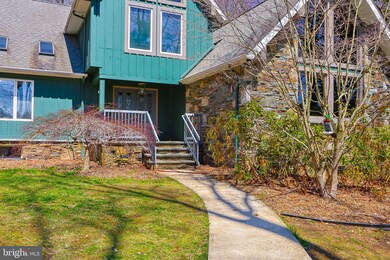376 Hty Rd Kunkletown, PA 18058
Estimated payment $9,144/month
Highlights
- Horses Allowed On Property
- Second Garage
- Panoramic View
- 24-Hour Security
- Gourmet Kitchen
- Waterfall on Lot
About This Home
An amazing private estate that provides peace, quiet & lots of farming options w/ all the comforts of luxury living. This chalet and farm are tucked on 52-acres and is sure to enchant. Ready for your horses/animals of choice w/ 40+ tillable acres. Sitting serenely at the end of a long, gated driveway thru park like woods lies nearly 5k sq ft of home w/ 5BR, 3BA's. Amble past the decorative pond to the blue stone covered front entry. Into the foyer w/ the kitchen/living spaces to the left & a master suite "to die for" to the right! Vaulted ceilings & large windows create an openness allowing nature inside. Large well-appointed kitchen & dining area w/ wet bar. Step down into the family room w/ floor to ceiling windows offering amazing views & a stunning stone fireplace. And welcome to your huge master bedroom w/ ensuite - A full bath, custom closet, laundry room & sun porch. Finishing the main floor, find another office/bedroom & full bath. Up to the 2nd floor via interior stairs or private back door entry, you’ll find uniquely designed & spacious bedrooms & another large living area - play room, in law quarters or whatever your imagination can create! Outside find a large chicken coop, animal pen, fenced Pasture, and a brand-new horse pasture and run-in, hay barn, shed, & 2nd pond w/ rolling acres of crop fields & pastures. Too many updates to mention all! Use the land productively for income or just have your own private fortress of tranquility. Low Act 319 taxes. Nestled in the foothills of the Poconos & easy access to NYC/NJ make this property even more desirable!
Home Details
Home Type
- Single Family
Est. Annual Taxes
- $12,347
Year Built
- Built in 2007
Lot Details
- 52.35 Acre Lot
- Hunting Land
- Rural Setting
- Wood Fence
- Electric Fence
- 20 Acres are fenced
- Wire Fence
- Landscaped
- No Through Street
- Secluded Lot
- Sloped Lot
- Cleared Lot
- Partially Wooded Lot
- Backs to Trees or Woods
- Back, Front, and Side Yard
- Subdivision Possible
- Property is in very good condition
- Property is zoned R2, Residential Rural
Parking
- 2 Car Direct Access Garage
- Second Garage
- 3 Detached Carport Spaces
- Oversized Parking
- Front Facing Garage
- Garage Door Opener
- Stone Driveway
- Gravel Driveway
- Parking Lot
- Secure Parking
Property Views
- Pond
- Panoramic
- Scenic Vista
- Woods
- Pasture
- Mountain
Home Design
- Chalet
- Contemporary Architecture
- Block Foundation
- Concrete Perimeter Foundation
- Chimney Cap
- Masonry
Interior Spaces
- Property has 2 Levels
- Open Floorplan
- Wet Bar
- Dual Staircase
- Built-In Features
- Ceiling Fan
- Skylights
- Recessed Lighting
- Wood Burning Stove
- Stone Fireplace
- Double Pane Windows
- Wood Frame Window
- Window Screens
- Double Door Entry
- Family Room Off Kitchen
- Living Room
- Combination Kitchen and Dining Room
- Den
- Bonus Room
- Sun or Florida Room
- Efficiency Studio
Kitchen
- Gourmet Kitchen
- Breakfast Area or Nook
- Electric Oven or Range
- Self-Cleaning Oven
- Built-In Range
- Range Hood
- Built-In Microwave
- Dishwasher
Flooring
- Engineered Wood
- Carpet
- Terrazzo
- Ceramic Tile
Bedrooms and Bathrooms
- En-Suite Primary Bedroom
- En-Suite Bathroom
- Walk-In Closet
- Hydromassage or Jetted Bathtub
- Walk-in Shower
Laundry
- Laundry Room
- Laundry on main level
- Electric Dryer
- Washer
Basement
- Partial Basement
- Interior Basement Entry
Home Security
- Monitored
- Security Gate
- Flood Lights
Outdoor Features
- Pond
- Deck
- Enclosed patio or porch
- Waterfall on Lot
- Shed
- Outbuilding
- Playground
- Rain Gutters
Farming
- Hay Barn
- Crops Farm
- 20 Acres of Pasture
- Hay
- Farm Land Preservation
- Pasture
- Hogs
- Horse Farm
- Poultry Farm
Utilities
- 90% Forced Air Zoned Heating and Cooling System
- Heating System Uses Oil
- Heat Pump System
- Back Up Oil Heat Pump System
- Vented Exhaust Fan
- Hot Water Baseboard Heater
- Hot Water Heating System
- Above Ground Utilities
- 200+ Amp Service
- Propane
- Well
- Oil Water Heater
- On Site Septic
- Phone Available
- Cable TV Available
Additional Features
- More Than Two Accessible Exits
- Energy-Efficient Windows
- Horses Allowed On Property
Listing and Financial Details
- Assessor Parcel Number 13-622800-72-1814
Community Details
Overview
- No Home Owners Association
- No Development Subdivision
Security
- 24-Hour Security
Map
Home Values in the Area
Average Home Value in this Area
Tax History
| Year | Tax Paid | Tax Assessment Tax Assessment Total Assessment is a certain percentage of the fair market value that is determined by local assessors to be the total taxable value of land and additions on the property. | Land | Improvement |
|---|---|---|---|---|
| 2024 | $1,804 | $503,540 | $135,020 | $368,520 |
| 2023 | $11,175 | $503,540 | $135,020 | $368,520 |
| 2022 | $10,852 | $503,540 | $135,020 | $368,520 |
| 2021 | $13,610 | $392,350 | $23,830 | $368,520 |
| 2019 | $8,245 | $47,030 | $3,700 | $43,330 |
| 2018 | $8,151 | $47,030 | $3,700 | $43,330 |
| 2017 | $8,151 | $47,030 | $3,700 | $43,330 |
| 2016 | $1,202 | $47,030 | $3,700 | $43,330 |
| 2015 | -- | $47,050 | $3,720 | $43,330 |
| 2014 | -- | $46,090 | $2,760 | $43,330 |
Property History
| Date | Event | Price | Change | Sq Ft Price |
|---|---|---|---|---|
| 05/19/2025 05/19/25 | Price Changed | $1,449,900 | -3.3% | $297 / Sq Ft |
| 04/22/2025 04/22/25 | For Sale | $1,499,900 | -- | $307 / Sq Ft |
Purchase History
| Date | Type | Sale Price | Title Company |
|---|---|---|---|
| Deed | $743,000 | Carbon Search & Stlmt Svcs I | |
| Deed | $540,000 | None Available | |
| Deed | $115,200 | -- |
Mortgage History
| Date | Status | Loan Amount | Loan Type |
|---|---|---|---|
| Previous Owner | $548,250 | New Conventional | |
| Previous Owner | $417,000 | New Conventional |
Source: Bright MLS
MLS Number: PAMR2004868
APN: 13.93108
- 116 Red Bud Ln
- 95 Catalpa Dr
- 295 Hty Rd
- 130 Corktree Rd
- 131 Chinaberry Way
- 117 Chinaberry Way
- 696 Burger Hollow Rd
- 0 Haney Rd Unit PM-131800
- 109 Hemlock Dr
- 2111 Lakeside Dr
- 0 Lot#2 Haney Rd
- 2565 Skyway Dr
- 2 Haney Rd
- Lot 34 Overlook Dr
- 3000 Pleasant View Dr
- 126 Friendship Dr
- 28 Turkey Ridge Ranch
- 3036 Pleasant View Dr Unit 28
- 0 Pleasant View Dr
- 213 Emily Way







