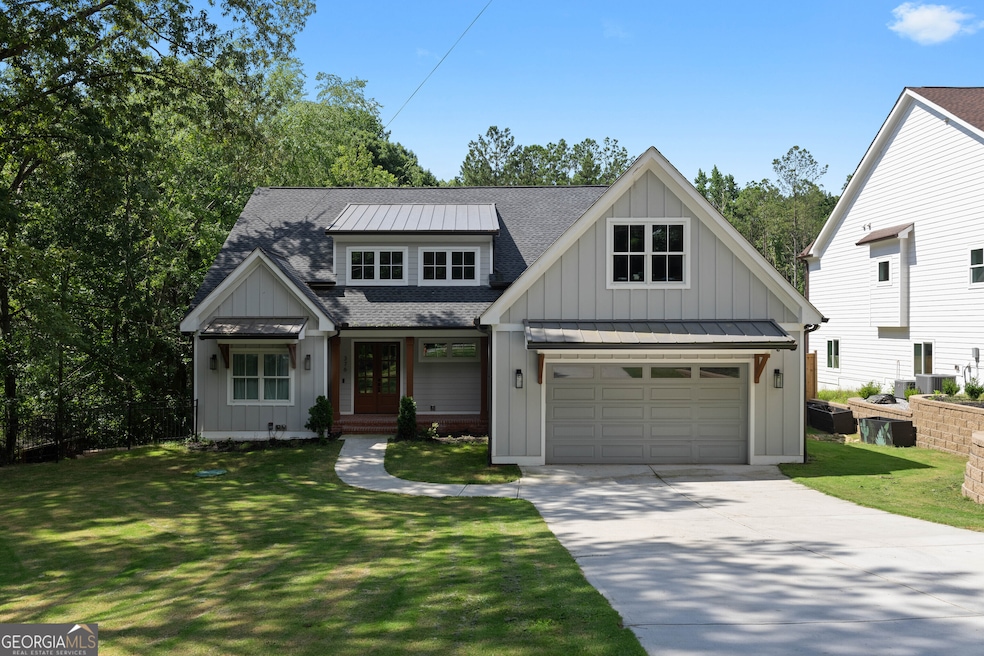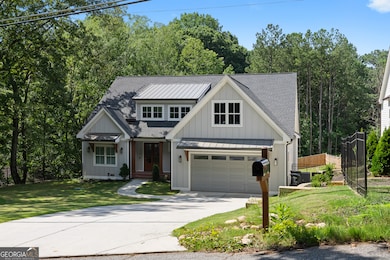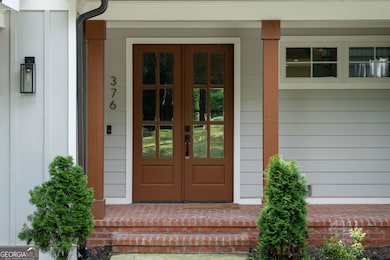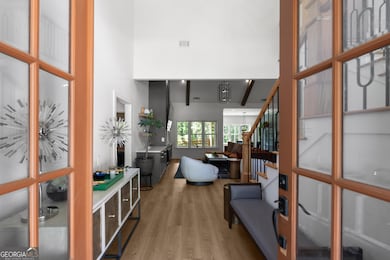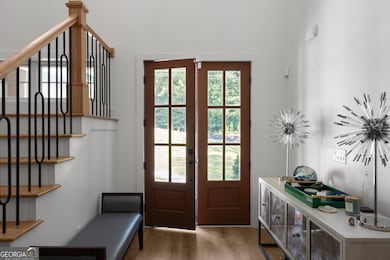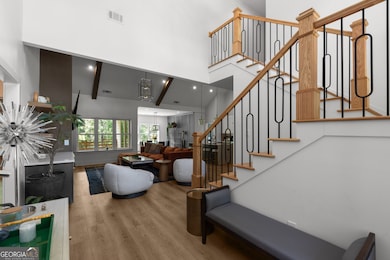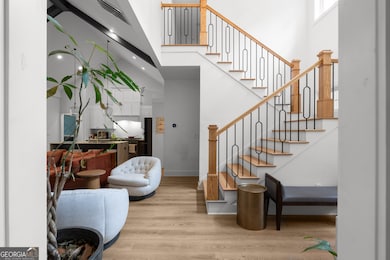376 Hunnicutt Rd SE Mableton, GA 30126
Estimated payment $5,027/month
Highlights
- 0.8 Acre Lot
- Contemporary Architecture
- Wood Flooring
- Deck
- Cathedral Ceiling
- Loft
About This Home
Welcome to 376 Hunnicutt Road, a beautifully designed 6-bedroom, 4-bathroom luxury home tucked away in one of Mableton's most peaceful, wooded enclaves. Offering a perfect blend of sophisticated interiors and relaxed outdoor living, this residence is an exceptional retreat just minutes from the Chattahoochee River, shops, and local dining. Step through a grand two-story foyer, where architectural detail and contemporary flair immediately impress. Gleaming hardwood floors flow throughout the main level, leading you to a striking formal living space complete with custom carpentry, built-in cabinetry, dramatic ceilings, and a cozy fireplace - the ideal setting for intimate gatherings or festive celebrations. The gourmet kitchen is a culinary dream, featuring shaker-style cabinetry, detailed tile backsplash, stainless steel appliances, and an inviting eat-in breakfast nook that overlooks the serene backyard. A spacious formal dining room offers seamless access to a generous outdoor living space, perfect for al fresco entertaining year-round. The main-level primary suite is a private haven with soaring cathedral ceilings, a tranquil seating area, and a luxurious en suite bath complete with a soaking tub, walk-in tiled shower, double vanities, and an expansive walk-in closet. Two additional bedrooms and a full bath round out the main level. Upstairs, a versatile loft-style bedroom provides flexible space for a guest suite, office, or creative studio. The finished terrace level expands your options even further with two more bedrooms, a spacious recreation area, and a multi-use flex space - ideal for a home theater, gym, studio, or game room. Outside, enjoy a private, wooded backyard oasis - the perfect backdrop for morning coffee, outdoor games, or cozy evenings by the fire pit. Whether hosting summer barbecues or relaxing in nature's tranquility, this outdoor space enhances your lifestyle. This home is a rare find in both design and location, offering elegance, comfort, and convenience in equal measure. Don't miss your opportunity to call this exceptional property your own.
Home Details
Home Type
- Single Family
Est. Annual Taxes
- $9,734
Year Built
- Built in 2023
Lot Details
- 0.8 Acre Lot
Parking
- Garage
Home Design
- Contemporary Architecture
- Block Foundation
- Composition Roof
Interior Spaces
- 2-Story Property
- Tray Ceiling
- Cathedral Ceiling
- 1 Fireplace
- Double Pane Windows
- Great Room
- Family Room
- Loft
- Bonus Room
- Game Room
- Wood Flooring
Kitchen
- Breakfast Area or Nook
- Double Oven
- Dishwasher
- Kitchen Island
- Solid Surface Countertops
Bedrooms and Bathrooms
- Walk-In Closet
- Double Vanity
- Soaking Tub
Laundry
- Laundry in Mud Room
- Laundry in Hall
Finished Basement
- Basement Fills Entire Space Under The House
- Interior and Exterior Basement Entry
- Natural lighting in basement
Home Security
- Carbon Monoxide Detectors
- Fire and Smoke Detector
Outdoor Features
- Deck
- Patio
- Porch
Location
- Property is near schools
- Property is near shops
Schools
- Harmony Leland Elementary School
- Lindley Middle School
- Pebblebrook High School
Utilities
- Central Heating and Cooling System
- Cable TV Available
Community Details
- No Home Owners Association
- Wb & Wb Johnson Subdivision
Listing and Financial Details
- Tax Lot 34848
Map
Home Values in the Area
Average Home Value in this Area
Tax History
| Year | Tax Paid | Tax Assessment Tax Assessment Total Assessment is a certain percentage of the fair market value that is determined by local assessors to be the total taxable value of land and additions on the property. | Land | Improvement |
|---|---|---|---|---|
| 2025 | $9,728 | $331,876 | $36,480 | $295,396 |
| 2024 | $9,734 | $331,876 | $36,480 | $295,396 |
| 2023 | $804 | $26,666 | $26,666 | $0 |
| 2022 | $874 | $28,800 | $28,800 | $0 |
| 2021 | $793 | $26,112 | $26,112 | $0 |
| 2020 | $583 | $19,200 | $19,200 | $0 |
| 2019 | $408 | $13,440 | $13,440 | $0 |
| 2018 | $280 | $9,216 | $9,216 | $0 |
| 2017 | $177 | $6,144 | $6,144 | $0 |
| 2016 | $177 | $6,144 | $6,144 | $0 |
| 2015 | $181 | $6,144 | $6,144 | $0 |
| 2014 | $183 | $6,144 | $0 | $0 |
Property History
| Date | Event | Price | List to Sale | Price per Sq Ft | Prior Sale |
|---|---|---|---|---|---|
| 11/13/2025 11/13/25 | Price Changed | $799,900 | -5.3% | $158 / Sq Ft | |
| 09/29/2025 09/29/25 | Price Changed | $845,000 | -3.4% | $167 / Sq Ft | |
| 07/21/2025 07/21/25 | Price Changed | $875,000 | -2.8% | $173 / Sq Ft | |
| 07/03/2025 07/03/25 | For Sale | $899,900 | +5.9% | $178 / Sq Ft | |
| 10/03/2023 10/03/23 | Sold | $849,900 | 0.0% | $168 / Sq Ft | View Prior Sale |
| 05/25/2023 05/25/23 | For Sale | $849,900 | -- | $168 / Sq Ft |
Purchase History
| Date | Type | Sale Price | Title Company |
|---|---|---|---|
| Special Warranty Deed | $849,900 | None Listed On Document | |
| Special Warranty Deed | $200,000 | Windward Law Group Inc |
Source: Georgia MLS
MLS Number: 10557807
APN: 18-0392-0-012-0
- 6756 Blackstone Place Unit 6
- 6604 Destiny Dr SE
- 6887 Slate Stone Way SE Unit 3
- 400 Patina Place SE
- 6798 Blackstone Place Unit 12
- 6806 Blackstone Place Unit 12
- 6760 Mableton Pkwy SE
- 6760 Mableton Pkwy SE Unit LOT 15B
- 6812 Gallant Cir SE Unit 1
- 6820 Gallant Cir SE Unit 2
- 520 Mount Gerizim Rd SE
- 6726 Gallant Ct SE Unit 30
- 6730 Gallant Ct SE
- 598 Mount Gerizim Rd SE
- 6650 Queen Mill Rd SE
- 592 Hunnicutt Rd SE
- 520 Cardell Cir SE
- 760 King Sword Ct SE
- 7062 Felton Ln Unit 7062
- 7062 Felton Ln Unit 4
- 6850 Mableton Pkwy SE
- 6844 Bridgewood Dr
- 6660 Mableton Pkwy SE
- 136 Matson Run SW
- 365 Vinings Vintage Cir
- 383 Vine Mountain Way
- 6281 Vinings Vintage Dr Unit 1
- 309 Alderman Trace SW
- 6554 Arbor Gate Dr SW Unit 4
- 6582 Arbor Gate Dr SW Unit 6
- 23 Nellie Brook Dr SW
- 7071 Hillcrest Chase Ln
- 6216 Nellie Ct SE
- 218 Copperbend Dr SE
- 149 Barley Ct SE
- 211 Clydesdale Ln SE
- 7223 Silver Mine Pass
- 210 Kinship Dr
