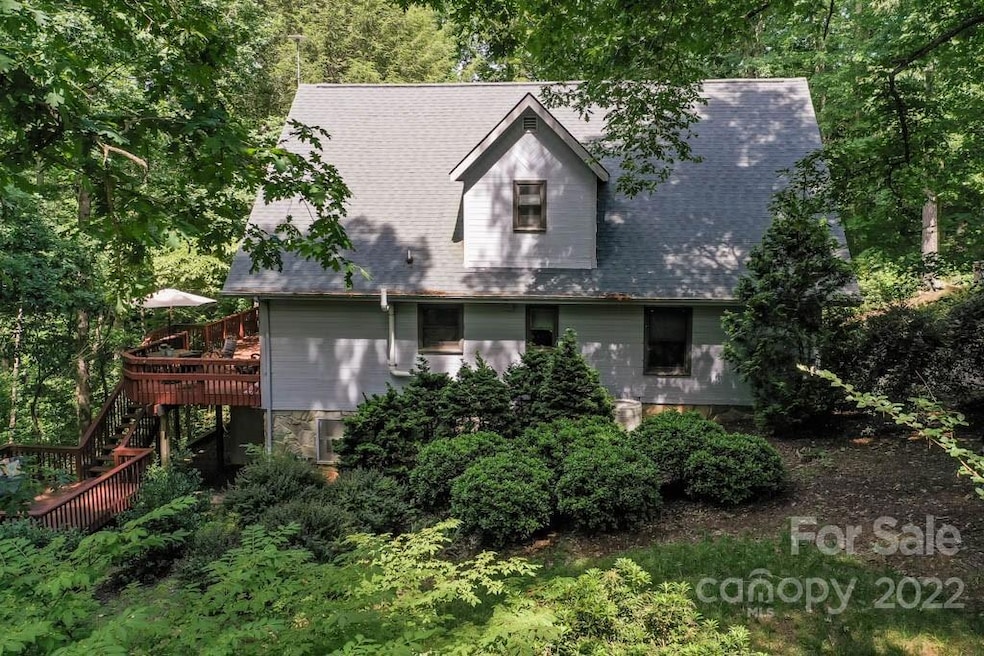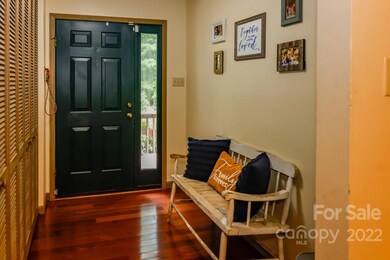
376 Knollwood Dr Forest City, NC 28043
Highlights
- Open Floorplan
- Deck
- Detached Garage
- Forest City-Dunbar Elementary School Rated 9+
- Wood Flooring
- Cul-De-Sac
About This Home
As of September 2022Enjoy a sense of seclusion AND the conveniences of living in town with this special property nestled on 5-acre parcels in the subdivision of Knollwood. Enjoy long-range winter views from the back deck and cul-de-sac privacy. Open-concept floor plan with a cozy Buck Stove® and rustic kitchen cabinetry. New carpet in basement bonus room. Two bedrooms, one bath on the main level; the entire upstairs is dedicated to a spacious primary suite. Detached double garage is perfect for a home gym, workshop, or extra storage, and has its own separate electric meter and 220V outlets. All utilities are provided through the Town of Forest City; high-speed internet is available.
Last Agent to Sell the Property
Mosaic Community Lifestyle Realty License #253714 Listed on: 06/23/2022
Home Details
Home Type
- Single Family
Est. Annual Taxes
- $3,530
Year Built
- Built in 1984
Lot Details
- Cul-De-Sac
- Property is zoned R-15, R15
Home Design
- Cabin
- Wood Siding
Interior Spaces
- Open Floorplan
- Living Room with Fireplace
- Bonus Room with Fireplace
- Basement
Kitchen
- Electric Range
- Warming Drawer
- <<microwave>>
- Dishwasher
- Kitchen Island
Flooring
- Wood
- Tile
- Vinyl
Bedrooms and Bathrooms
- 3 Bedrooms
- Walk-In Closet
- 2 Full Bathrooms
- Garden Bath
Laundry
- Laundry Room
- Dryer
- Washer
Parking
- Detached Garage
- Driveway
Outdoor Features
- Access to stream, creek or river
- Deck
Utilities
- Heat Pump System
Community Details
- Knollwood Subdivision
Listing and Financial Details
- Assessor Parcel Number 1647773
Ownership History
Purchase Details
Home Financials for this Owner
Home Financials are based on the most recent Mortgage that was taken out on this home.Purchase Details
Home Financials for this Owner
Home Financials are based on the most recent Mortgage that was taken out on this home.Purchase Details
Home Financials for this Owner
Home Financials are based on the most recent Mortgage that was taken out on this home.Purchase Details
Similar Homes in Forest City, NC
Home Values in the Area
Average Home Value in this Area
Purchase History
| Date | Type | Sale Price | Title Company |
|---|---|---|---|
| Warranty Deed | $345,000 | -- | |
| Warranty Deed | $316,000 | None Available | |
| Warranty Deed | $192,000 | -- | |
| Trustee Deed | $158,850 | None Available |
Mortgage History
| Date | Status | Loan Amount | Loan Type |
|---|---|---|---|
| Open | $202,000 | New Conventional | |
| Previous Owner | $300,200 | New Conventional | |
| Previous Owner | $146,250 | New Conventional | |
| Previous Owner | $72,900 | Small Business Administration | |
| Previous Owner | $140,000 | New Conventional | |
| Previous Owner | $177,000 | Adjustable Rate Mortgage/ARM |
Property History
| Date | Event | Price | Change | Sq Ft Price |
|---|---|---|---|---|
| 09/12/2022 09/12/22 | Sold | $345,000 | -2.8% | $153 / Sq Ft |
| 06/23/2022 06/23/22 | For Sale | $355,000 | +12.3% | $157 / Sq Ft |
| 04/08/2021 04/08/21 | Sold | $316,000 | +17.0% | $133 / Sq Ft |
| 03/04/2021 03/04/21 | Pending | -- | -- | -- |
| 03/02/2021 03/02/21 | For Sale | $270,000 | -- | $114 / Sq Ft |
Tax History Compared to Growth
Tax History
| Year | Tax Paid | Tax Assessment Tax Assessment Total Assessment is a certain percentage of the fair market value that is determined by local assessors to be the total taxable value of land and additions on the property. | Land | Improvement |
|---|---|---|---|---|
| 2024 | $3,530 | $338,600 | $43,000 | $295,600 |
| 2023 | $2,591 | $338,600 | $43,000 | $295,600 |
| 2022 | $2,591 | $217,600 | $43,000 | $174,600 |
| 2021 | $1,787 | $202,800 | $43,000 | $159,800 |
| 2020 | $1,787 | $202,800 | $43,000 | $159,800 |
| 2019 | $1,779 | $202,800 | $43,000 | $159,800 |
| 2018 | $1,544 | $172,100 | $36,000 | $136,100 |
| 2016 | $1,544 | $172,100 | $36,000 | $136,100 |
| 2013 | -- | $172,100 | $36,000 | $136,100 |
Agents Affiliated with this Home
-
Trenton Braswell

Seller's Agent in 2025
Trenton Braswell
Keller Williams Professionals
(828) 545-8127
1 in this area
90 Total Sales
-
Maurie Hill

Seller Co-Listing Agent in 2025
Maurie Hill
Keller Williams Professionals
(828) 582-5012
1 in this area
53 Total Sales
-
Laura Moye

Seller's Agent in 2022
Laura Moye
Mosaic Community Lifestyle Realty
(828) 301-4518
2 in this area
114 Total Sales
-
Brad Cummings

Seller's Agent in 2021
Brad Cummings
Colfax Home & Land, Co
(980) 215-2395
64 in this area
189 Total Sales
-
Tricia Boston

Seller Co-Listing Agent in 2021
Tricia Boston
Colfax Home & Land, Co
(252) 256-2349
90 in this area
309 Total Sales
Map
Source: Canopy MLS (Canopy Realtor® Association)
MLS Number: 3871296
APN: 1647773
- 337 Knollwood Dr
- 238 Lincoln Dr
- 182 Kensington Dr
- 0 Dalehurst Dr Unit 10
- 1074 Old Ballpark Rd
- 00 Ledbetter Rd
- 171 Fox Run Rd
- 169 Meadow Creek Dr
- 360 Ledbetter Rd
- 299 Ledbetter Rd
- 274 Ledbetter Rd
- 653 E Main St
- 114 Aqua Dr
- 169 Greenbriar Dr
- 266 Hudlow Rd
- 127 Setzer St
- 268 Oakland Rd
- 00 Old Ballpark Rd
- 00 Old Ballpark Rd Unit LotWP001
- 106 Cedar St





