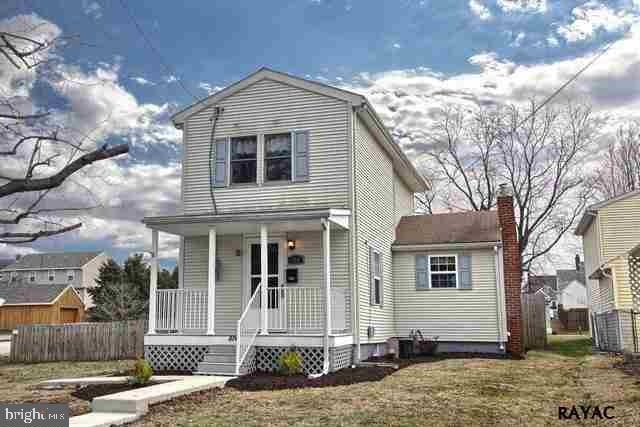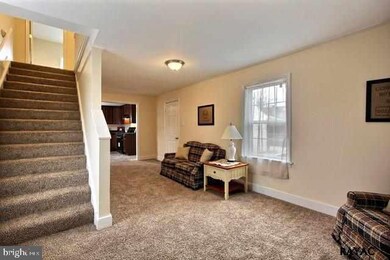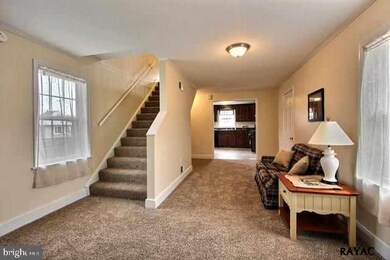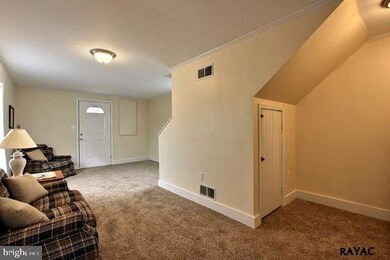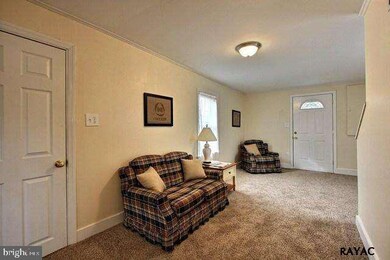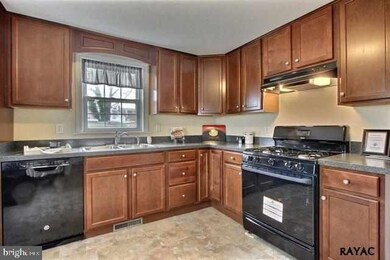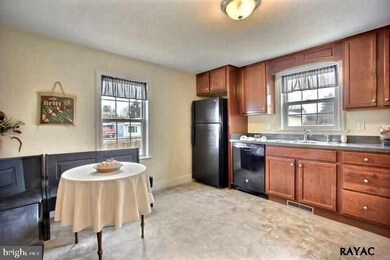
376 Maple Ave Unit 9 Hanover, PA 17331
Midway NeighborhoodAbout This Home
As of May 2013Renovated colonial w/ garage, all new custom kitchen cabinetry, new counters & appliances, garage, fenced yard, maintenance free vinyl siding, newer furnace w/ central a/c, replacement energy efficient windows, remodeled bathrooms, 1st flr laundry, all new flooring. Inspected by Homechek and "Move-In Certified". AHS 1 Year Warranty Included!
Last Agent to Sell the Property
Inch & Co. Real Estate, LLC License #AB025942A Listed on: 02/07/2013

Last Buyer's Agent
Carolyn McFeaters
Howard Hanna Real Estate Services-York
Home Details
Home Type
Single Family
Est. Annual Taxes
$3,436
Year Built
1970
Lot Details
0
Parking
1
Listing Details
- Property Type: Residential
- Structure Type: Detached
- Architectural Style: Colonial
- Ownership: Fee Simple
- Exclusions: All Staging Items, All appliances convey AS-IS
- New Construction: No
- Story List: Main, Upper 1, Upper 2, Upper 3
- Year Built: 1970
- Remarks Public: Renovated colonial w/ garage, all new custom kitchen cabinetry, new counters & appliances, garage, fenced yard, maintenance free vinyl siding, newer furnace w/ central a/c, replacement energy efficient windows, remodeled bathrooms, 1st flr laundry, all new flooring. Inspected by Homechek and "Move-In Certified". AHS 1 Year Warranty Included!
- Special Features: None
- Property Sub Type: Detached
Interior Features
- Appliances: Dishwasher, Refrigerator, Oven - Single
- Interior Amenities: Kitchen - Eat-In
- Fireplace: No
- Door Features: Storm
- Foundation Details: Crawl Space
- Levels Count: 2
- Room List: Bedroom 2, Kitchen, Bedroom 1, Laundry
- Basement: Yes
- Basement Type: Partial, Dirt Floor
- Living Area Units: Square Feet
- Total Sq Ft: 1526
- Living Area Sq Ft: 1126
- Price Per Sq Ft: 102.13
- Above Grade Finished Sq Ft: 1126
- Below Grade Sq Ft: 400
- Total Below Grade Sq Ft: 400
- Above Grade Finished Area Units: Square Feet
- Street Number Modifier: 376
Beds/Baths
- Bedrooms: 2
- Total Bathrooms: 2
- Full Bathrooms: 1
- Half Bathrooms: 1
- Main Level Bathrooms: 1.00
- Upper Level Bathrooms: 1.00
- Main Level Full Bathrooms: 1
- Upper Level Half Bathrooms: 1
Exterior Features
- Other Structures: Above Grade, Below Grade
- Construction Materials: Stick Built, Vinyl Siding
- Construction Completed: No
- Roof: Shingle, Asphalt
- Water Access: No
- Waterfront: No
- Water Oriented: No
- Pool: No Pool
- Tidal Water: No
- Water View: No
Garage/Parking
- Garage Spaces: 1.00
- Garage: Yes
- Number Of Detached Garage Spaces: 1
- Total Garage And Parking Spaces: 1
- Type Of Parking: Detached Garage
Utilities
- Central Air Conditioning: Yes
- Cooling Type: Central A/C
- Cooling: Yes
- Heating Fuel: Natural Gas
- Security: Smoke Detector
- Sewer/Septic System: Public Sewer
- Water Source: Public
Condo/Co-op/Association
- Condo Co-Op Association: No
- HOA: No
Schools
- School District: CONEWAGO VALLEY
- Middle School: NEW OXFORD
- High School: NEW OXFORD
- School District Key: 300200396431
- High School: NEW OXFORD
- Middle Or Junior School: NEW OXFORD
Lot Info
- Lot Features: Level, Cleared, Corner
- Lot Size Acres: 0.21
- Lot Size Description: Less Than .25 Acres
- Outdoor Living Structures: Porch(es)
- Property Attached Yn: No
- Property Condition: Very Good
- Zoning: RESIDENTIAL
- Zoning Description: Residential
- In City Limits: Yes
Rental Info
- Vacation Rental: No
Tax Info
- Assessor Parcel Number: 11215989
- School Tax: 1301.00
- Assessor Parcel Number: 0108008008800000
- County Tax Payment Frequency: Annually
- Close Date: 05/24/2013
MLS Schools
- School District Name: CONEWAGO VALLEY
Ownership History
Purchase Details
Home Financials for this Owner
Home Financials are based on the most recent Mortgage that was taken out on this home.Purchase Details
Purchase Details
Home Financials for this Owner
Home Financials are based on the most recent Mortgage that was taken out on this home.Similar Homes in Hanover, PA
Home Values in the Area
Average Home Value in this Area
Purchase History
| Date | Type | Sale Price | Title Company |
|---|---|---|---|
| Deed | $115,000 | None Available | |
| Deed | $1,535 | None Available | |
| Deed | $144,440 | -- |
Mortgage History
| Date | Status | Loan Amount | Loan Type |
|---|---|---|---|
| Open | $53,000 | New Conventional | |
| Open | $112,917 | FHA | |
| Closed | $112,917 | FHA | |
| Previous Owner | $144,440 | New Conventional | |
| Previous Owner | $62,000 | Future Advance Clause Open End Mortgage |
Property History
| Date | Event | Price | Change | Sq Ft Price |
|---|---|---|---|---|
| 05/24/2013 05/24/13 | Sold | $115,000 | -11.5% | $102 / Sq Ft |
| 04/08/2013 04/08/13 | Pending | -- | -- | -- |
| 02/07/2013 02/07/13 | For Sale | $129,995 | +132.1% | $115 / Sq Ft |
| 12/21/2012 12/21/12 | Sold | $56,000 | -48.1% | $50 / Sq Ft |
| 12/06/2012 12/06/12 | Pending | -- | -- | -- |
| 06/19/2012 06/19/12 | For Sale | $108,000 | -- | $96 / Sq Ft |
Tax History Compared to Growth
Tax History
| Year | Tax Paid | Tax Assessment Tax Assessment Total Assessment is a certain percentage of the fair market value that is determined by local assessors to be the total taxable value of land and additions on the property. | Land | Improvement |
|---|---|---|---|---|
| 2025 | $3,436 | $143,500 | $26,200 | $117,300 |
| 2024 | $3,174 | $143,500 | $26,200 | $117,300 |
| 2023 | $3,057 | $143,500 | $26,200 | $117,300 |
| 2022 | $2,963 | $143,500 | $26,200 | $117,300 |
| 2021 | $2,887 | $143,500 | $26,200 | $117,300 |
| 2020 | $2,892 | $143,500 | $26,200 | $117,300 |
| 2019 | $2,762 | $143,500 | $26,200 | $117,300 |
| 2018 | $2,704 | $143,500 | $26,200 | $117,300 |
| 2017 | $2,592 | $143,500 | $26,200 | $117,300 |
| 2016 | -- | $143,500 | $26,200 | $117,300 |
| 2015 | -- | $143,500 | $26,200 | $117,300 |
| 2014 | -- | $143,500 | $26,200 | $117,300 |
Agents Affiliated with this Home
-

Seller's Agent in 2013
Andy Collins
Inch & Co. Real Estate, LLC
(717) 870-7110
5 Total Sales
-
C
Buyer's Agent in 2013
Carolyn McFeaters
Howard Hanna
-

Seller's Agent in 2012
Brian Baca
Sites Realty, Inc.
(717) 891-5336
1 in this area
115 Total Sales
-

Buyer's Agent in 2012
Ryan Miller
Keller Williams Keystone Realty
(717) 439-5811
181 Total Sales
Map
Source: Bright MLS
MLS Number: 1002632063
APN: 08-008-0088-000
- 508 Maple Ave
- 315 South St
- 263 3rd St
- 87 South St
- 85 South St
- 411 W Elm Ave
- 718 Linden Ave
- 125 S Lincoln Dr Unit 63
- 29 Sycamore Ln Unit 84
- 221 Princess St
- 41 Sycamore Ln Unit 137
- 221 Diller Rd
- 564 N Franklin St
- 31 4th St
- 403 Pine St
- 535 South St
- 555 Carlisle St
- 502 South St Unit 1
- 449 Carlisle St
- 1026 High St
