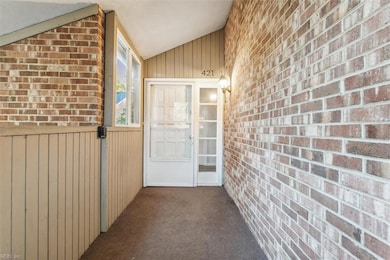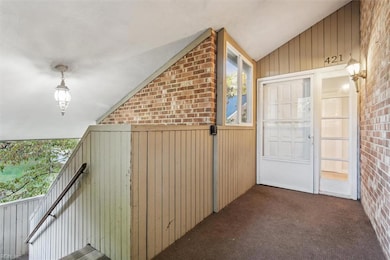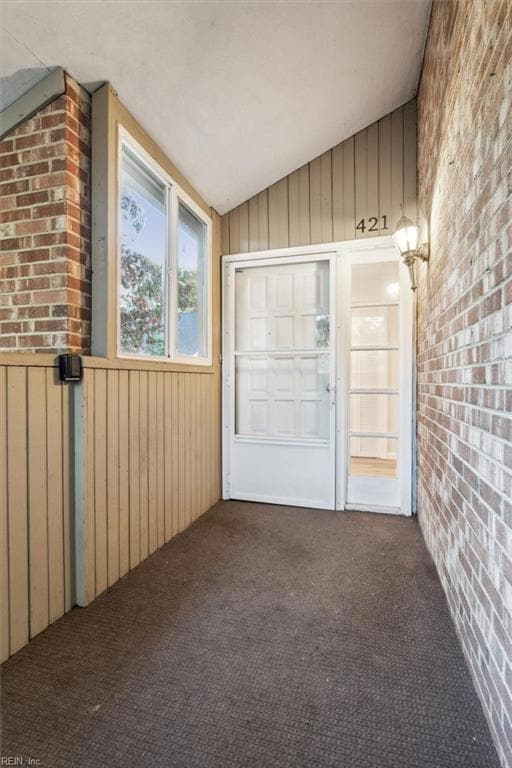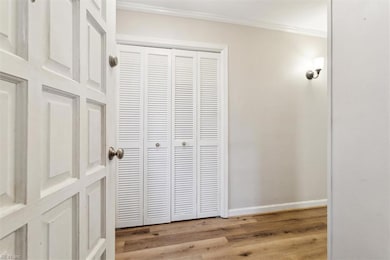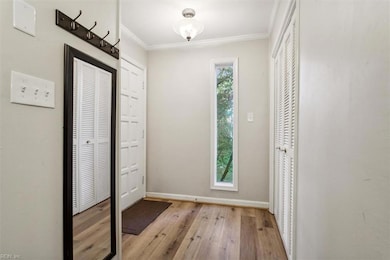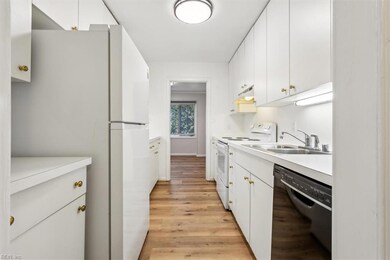376 Merrimac Trail Unit 421 Williamsburg, VA 23185
Forest Hill Park NeighborhoodHighlights
- Wooded Lot
- 1 Fireplace
- Corner Lot
- Berkeley Middle School Rated A-
- Sun or Florida Room
- Walk-In Closet
About This Home
Meticulously maintained 2-bedroom, 2-bathroom condominium in Barclay Square. This top floor, corner unit has a spectacular large floor plan with a large primary bedroom that features a walk-in closet, double vanity dressing area and a full bathroom. The well-laid out kitchen includes all appliances and opens to the adjacent dining space. Flowing off the living room is a wonderful sunroom which looks out over the wooded common area at the back of the building. The entire home is heated and cooled with central air. Stacked washer and dryer included. Each unit includes one reserved covered parking space. Worried, there is not enough storage space? FEAR NOT! There is a locked storage space designated for this unit in the covered parking area. BONUS-Water, Sewer and Trash fees are included in the rent! Don’t let this one get away!
Listing Agent
Sarah Reedy
Long & Foster Real Estate Inc. Listed on: 07/16/2025
Condo Details
Home Type
- Condominium
Year Built
- Built in 1972
Lot Details
- Wooded Lot
Home Design
- Slab Foundation
- Asphalt Shingled Roof
Interior Spaces
- 1,462 Sq Ft Home
- Property has 2 Levels
- 1 Fireplace
- Blinds
- Sun or Florida Room
- Storage Room
- Scuttle Attic Hole
Kitchen
- Electric Range
- Dishwasher
- Disposal
Flooring
- Laminate
- Ceramic Tile
Bedrooms and Bathrooms
- 2 Bedrooms
- Walk-In Closet
- 2 Full Bathrooms
- Dual Vanity Sinks in Primary Bathroom
Laundry
- Dryer
- Washer
Parking
- Carport
- 1 Car Parking Space
- Assigned Parking
Schools
- Matthew Whaley Elementary School
- Berkeley Middle School
- Lafayette High School
Utilities
- Central Air
- Heat Pump System
- Electric Water Heater
- Sewer Paid
Listing and Financial Details
- Rent includes sewer, trash pick up, water
Community Details
Overview
- Low-Rise Condominium
- All Others Area 114 Subdivision
- On-Site Maintenance
Amenities
- Door to Door Trash Pickup
Pet Policy
- No Pets Allowed
Map
Source: Real Estate Information Network (REIN)
MLS Number: 10593101
- 376 Merrimac Trail Unit 113
- 376 Merrimac Trail Unit 211
- 376 Merrimac Trail
- 125 Parkway Ct
- 907 Colonial Ave
- 308 Royal Grant Dr
- 511 Capitol Landing Rd
- 602 Capitol Landing Rd
- 225 Shaindel Dr
- 411 Musket Dr
- 232 Suri Dr
- 401 Suri Dr
- 578 Harrop Ln
- 305 Cobble Stone
- 110 Scott Dr
- 609 Schooner Blvd
- 123 Colonial Ave
- 103 Sloop Ct
- 205 Lewis Burwell Place
- 135 Dennis Dr
- 376 Merrimac Trail
- 376 -523 Merrimac Trail
- 285 Merrimac Trail
- 222-A Merrimac Trail
- 216 Parkway Dr
- 159 Merrimac Trail
- 602 Musket Dr
- 821 Capitol Landing Rd
- 105 Washington St Unit House
- 500 Merrimac Trail
- 411 York St
- 101 Corvette Dr
- 614 York St
- 200 Mal Mae Ct
- 109 Burgundy Rd
- 7150 Duffie Dr
- 500 N Henry St
- 305 N Boundary St Unit c
- 307 Nottingham Rd
- 107 Martha Washington Pkwy

