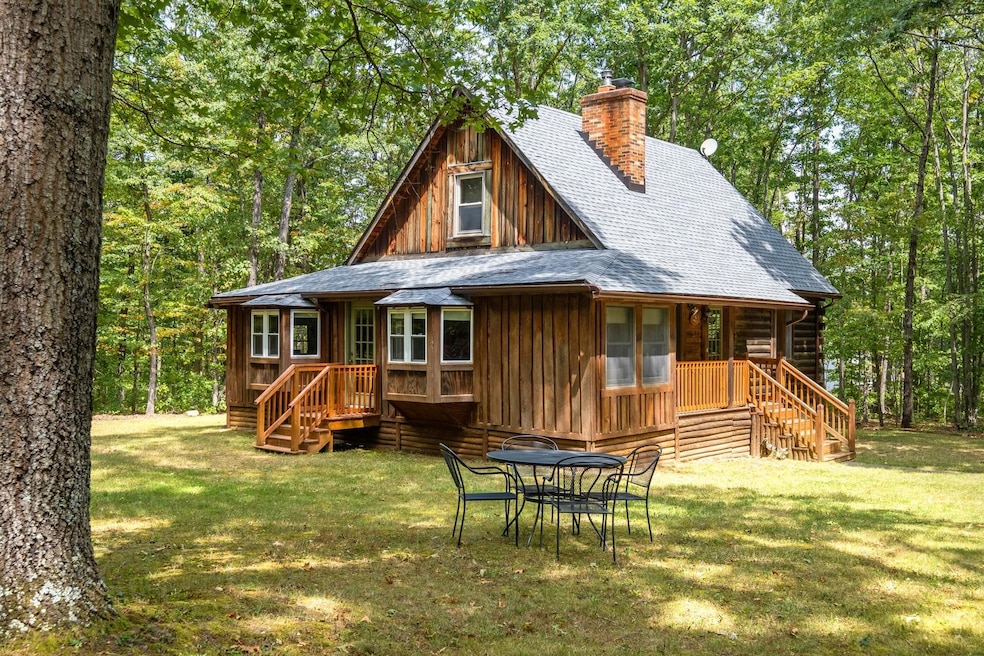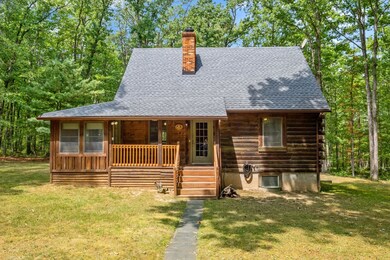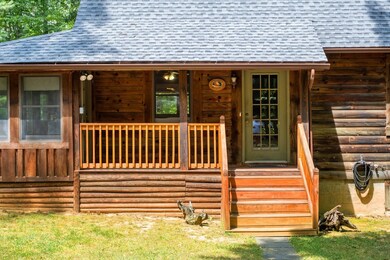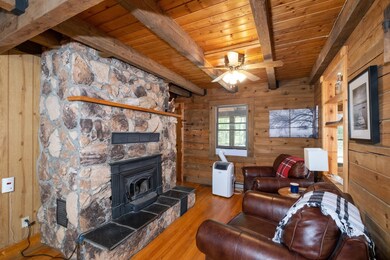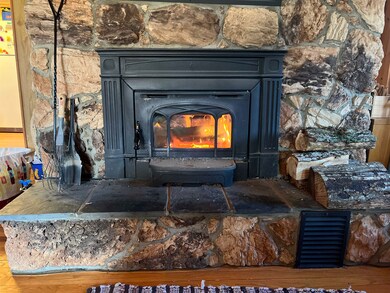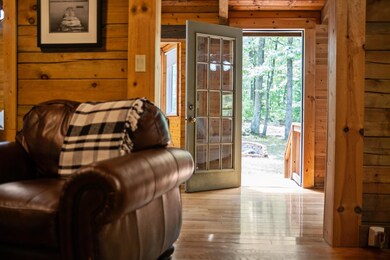
376 Mullins Ln Stuarts Draft, VA 24477
Highlights
- Wood Burning Stove
- Living Room with Fireplace
- Wood Flooring
- Private Lot
- Wooded Lot
- Main Floor Primary Bedroom
About This Home
As of September 2023Retreat to this beautiful log cabin nestled on a private wooded lot in Augusta County. Situated on 4.5 acres, this home provides you with the privacy & tranquility you have been searching for. The main floor promotes one level living as it hosts a living room, sunroom, dining room, kitchen, main bedroom, & main bathroom. The upstairs has a large loft area, a second bedroom, and a full bath. Enjoy the rustic details that makes this space unique such as the wooden ceilings, the detail on the windows and doors, the wood insert fireplace, and the beams throughout. The walk-out basement is unfinished & comes equipped with a water filtration system, washer/dryer hook-ups, & has easy access to the other utilities. Keep it as a utility room or convert it to additional living space. There is a detached garage on the property with a workshop space for your projects. Enjoy the privacy this piece of property provides while taking advantage of a convenient location as this home is close to shopping, schools, and major roadways. Roof & guttering were recently replaced as well as the exterior stained, porches redone, wood insert installed & bathroom upgrades. Seller is offering home warranty w/ acceptable offer. Please no drive ups w/o appt.
Last Agent to Sell the Property
LONG & FOSTER REAL ESTATE INC STAUNTON/WAYNESBORO Listed on: 08/23/2023

Home Details
Home Type
- Single Family
Est. Annual Taxes
- $1,161
Year Built
- Built in 1986
Lot Details
- 4.57 Acre Lot
- Private Lot
- Secluded Lot
- Gentle Sloping Lot
- Wooded Lot
- Property is zoned GA General Agricultural
Parking
- 1 Car Detached Garage
Home Design
- Concrete Block With Brick
- Composition Shingle Roof
Interior Spaces
- 1.5-Story Property
- Wood Burning Stove
- Wood Burning Fireplace
- Living Room with Fireplace
- Dining Room
- Loft
- Sun or Florida Room
- Utility Room
- Washer and Dryer Hookup
Kitchen
- Electric Range
- Dishwasher
- Formica Countertops
Flooring
- Wood
- Carpet
- Laminate
- Vinyl
Bedrooms and Bathrooms
- 2 Main Level Bedrooms
- Primary Bedroom on Main
- 2 Full Bathrooms
- Primary bathroom on main floor
Unfinished Basement
- Walk-Out Basement
- Basement Fills Entire Space Under The House
Outdoor Features
- Front Porch
Schools
- Stuarts Draft Elementary And Middle School
- Stuarts Draft High School
Utilities
- Window Unit Cooling System
- Wood Insert Heater
- Baseboard Heating
- Well
- Water Softener
- Septic Tank
- Satellite Dish
Listing and Financial Details
- Assessor Parcel Number 12202
Ownership History
Purchase Details
Purchase Details
Home Financials for this Owner
Home Financials are based on the most recent Mortgage that was taken out on this home.Purchase Details
Home Financials for this Owner
Home Financials are based on the most recent Mortgage that was taken out on this home.Similar Homes in Stuarts Draft, VA
Home Values in the Area
Average Home Value in this Area
Purchase History
| Date | Type | Sale Price | Title Company |
|---|---|---|---|
| Deed | -- | None Listed On Document | |
| Deed | $325,000 | Chicago Title | |
| Deed | $250,000 | None Available |
Mortgage History
| Date | Status | Loan Amount | Loan Type |
|---|---|---|---|
| Previous Owner | $225,000 | New Conventional | |
| Previous Owner | $242,000 | Purchase Money Mortgage |
Property History
| Date | Event | Price | Change | Sq Ft Price |
|---|---|---|---|---|
| 09/29/2023 09/29/23 | Sold | $325,000 | -7.1% | $223 / Sq Ft |
| 08/27/2023 08/27/23 | Pending | -- | -- | -- |
| 08/23/2023 08/23/23 | For Sale | $350,000 | +40.0% | $240 / Sq Ft |
| 06/21/2021 06/21/21 | Sold | $250,000 | 0.0% | $172 / Sq Ft |
| 04/03/2021 04/03/21 | Pending | -- | -- | -- |
| 03/31/2021 03/31/21 | For Sale | $250,000 | -- | $172 / Sq Ft |
Tax History Compared to Growth
Tax History
| Year | Tax Paid | Tax Assessment Tax Assessment Total Assessment is a certain percentage of the fair market value that is determined by local assessors to be the total taxable value of land and additions on the property. | Land | Improvement |
|---|---|---|---|---|
| 2025 | $1,370 | $263,500 | $76,700 | $186,800 |
| 2024 | $1,370 | $263,500 | $76,700 | $186,800 |
| 2023 | $1,161 | $184,300 | $80,000 | $104,300 |
| 2022 | $1,161 | $184,300 | $80,000 | $104,300 |
| 2021 | $348 | $184,300 | $80,000 | $104,300 |
| 2020 | $232 | $184,300 | $80,000 | $104,300 |
| 2019 | $1,161 | $184,300 | $80,000 | $104,300 |
| 2018 | $1,099 | $174,421 | $80,000 | $94,421 |
| 2017 | $1,012 | $174,421 | $80,000 | $94,421 |
| 2016 | $1,012 | $174,421 | $80,000 | $94,421 |
| 2015 | $926 | $174,421 | $80,000 | $94,421 |
| 2014 | $926 | $174,421 | $80,000 | $94,421 |
| 2013 | $926 | $193,000 | $85,000 | $108,000 |
Agents Affiliated with this Home
-
KIM IRVING

Seller's Agent in 2023
KIM IRVING
LONG & FOSTER REAL ESTATE INC STAUNTON/WAYNESBORO
(703) 434-9969
126 Total Sales
-
Brent Burkholder
B
Buyer's Agent in 2023
Brent Burkholder
Cottonwood Commercial LLC
(540) 437-3590
40 Total Sales
-
Travis Miller

Seller's Agent in 2021
Travis Miller
LONG & FOSTER REAL ESTATE INC STAUNTON/WAYNESBORO
(540) 290-4441
100 Total Sales
-
Lori Kindig

Buyer's Agent in 2021
Lori Kindig
NEST REALTY GROUP STAUNTON
(540) 241-1315
51 Total Sales
Map
Source: Charlottesville Area Association of REALTORS®
MLS Number: 645011
APN: 083B2-1-14A
- 0 Kiley Ln Unit 569156
- TBD Churchmans Mill Rd
- TBD Cold Springs Rd
- TBD Howardsville Turnpike
- 333 Cranberry Dr
- 701 Horseshoe Cir
- 260 Offliter Rd
- 112 Arrowhead Ln
- 244 Cold Springs Rd
- 12 Springer Rd
- 109 Cooper Dr
- 0 Johnson Dr
- 0 Branch Ln
- 78 Gra Mar Ln
- 186 Dodge St
- 115 Hodge St
- 911 Old White Hill Rd
- 1821 White Hill Rd
- 59 Sweetview Ct
- 58 Sweetview Ct
