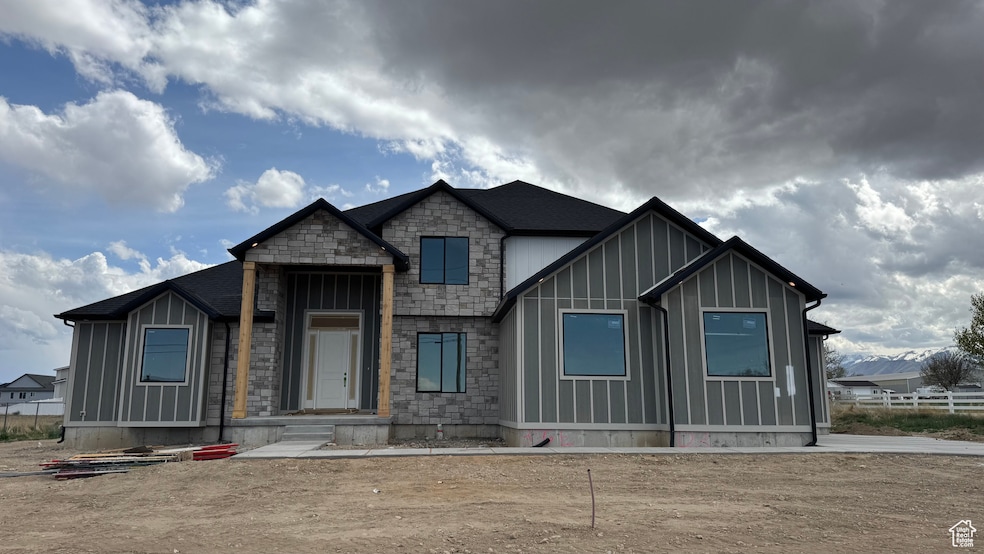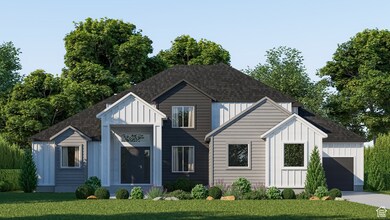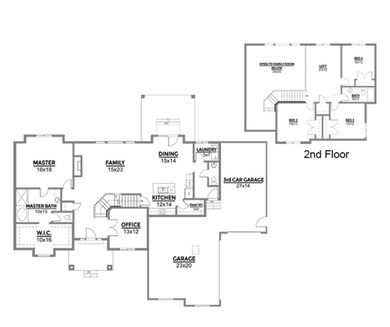
376 Nygreen St Unit 123 Grantsville, UT 84029
Estimated payment $4,633/month
Highlights
- New Construction
- Main Floor Primary Bedroom
- No HOA
- Vaulted Ceiling
- Great Room
- Den
About This Home
Now offering up to a $24,000 seller incentive! The Leah floor plan is a highly desirable home plan crafted by GTM Builders. This stunning residence features 4 bedrooms, 2.5 baths, and an inviting open concept living area that seamlessly merges the family room and kitchen. The kitchen is equipped with double ovens, a 30" cooktop, a charming wood hood, and custom cabinets, making it a perfect space for cooking and entertaining. Tucked away from the home's main living areas, the primary suite features a generous bedroom, en-suite bath, and a large walk-in closet. Upstairs, you'll find three additional bedrooms as well as a large loft area which provides a flexible bonus space. To sweeten the deal, a refrigerator is thoughtfully included with the home. Discover the Leah and indulge in the perfect blend of comfort, style, and functionality. Don't miss out on the opportunity to explore these extraordinary homes and experience the exceptional lifestyle they offer.
Listing Agent
Kelcee Hilderman
Real Estate Essentials License #10360712 Listed on: 04/14/2025
Co-Listing Agent
Shirley Tanner
Real Estate Essentials License #12675034
Home Details
Home Type
- Single Family
Est. Annual Taxes
- $2,461
Year Built
- Built in 2025 | New Construction
Lot Details
- 1.03 Acre Lot
- Landscaped
- Property is zoned Single-Family
Parking
- 3 Car Attached Garage
Home Design
- Stone Siding
- Clapboard
- Stucco
Interior Spaces
- 4,465 Sq Ft Home
- 3-Story Property
- Vaulted Ceiling
- Ceiling Fan
- Self Contained Fireplace Unit Or Insert
- Great Room
- Den
- Carpet
- Basement Fills Entire Space Under The House
Kitchen
- Built-In Double Oven
- Gas Oven
- Gas Range
- Range Hood
- Microwave
- Portable Dishwasher
- Disposal
- Instant Hot Water
Bedrooms and Bathrooms
- 4 Bedrooms | 1 Primary Bedroom on Main
- Walk-In Closet
Schools
- Grantsville Middle School
- Grantsville High School
Farming
- 1 Irrigated Acre
Utilities
- Central Air
- Heating Available
- Natural Gas Connected
Community Details
- No Home Owners Association
- Canyon View Subdivision
Listing and Financial Details
- Home warranty included in the sale of the property
- Assessor Parcel Number 23-023-0-0123
Map
Home Values in the Area
Average Home Value in this Area
Tax History
| Year | Tax Paid | Tax Assessment Tax Assessment Total Assessment is a certain percentage of the fair market value that is determined by local assessors to be the total taxable value of land and additions on the property. | Land | Improvement |
|---|---|---|---|---|
| 2024 | $2,461 | $200,900 | $200,900 | $0 |
| 2023 | $2,461 | $0 | $0 | $0 |
Property History
| Date | Event | Price | Change | Sq Ft Price |
|---|---|---|---|---|
| 05/10/2025 05/10/25 | Pending | -- | -- | -- |
| 04/14/2025 04/14/25 | For Sale | $795,000 | -- | $178 / Sq Ft |
Purchase History
| Date | Type | Sale Price | Title Company |
|---|---|---|---|
| Warranty Deed | -- | Meridian Title |
Mortgage History
| Date | Status | Loan Amount | Loan Type |
|---|---|---|---|
| Open | $608,000 | Construction |
Similar Homes in Grantsville, UT
Source: UtahRealEstate.com
MLS Number: 2077540
APN: 23-023-0-0123
- 427 E Redwood Ln Unit 120
- 751 Cedar Rd Unit 121
- 426 E Redwood Ln Unit 119
- 369 Shelley Ln
- 903 Poplar Ln
- 628 S Otto Ln
- 446 S Mcbride Dr
- 464 S Mcbride Dr
- 986 Davenport Dr
- 614 E Otto Ln Unit 410
- 565 E Otto Ln Unit 421
- 405 Triple Crown Way
- 634 E Otto Ln
- 384 E Spruce Ln Unit 110
- 788 S Cedar Rd Unit 106
- 534 S Chan Dr
- 539 S Chan Dr
- 628 E Coach Ln
- 1114 Alexander Ct
- 143 Box Elder Dr


