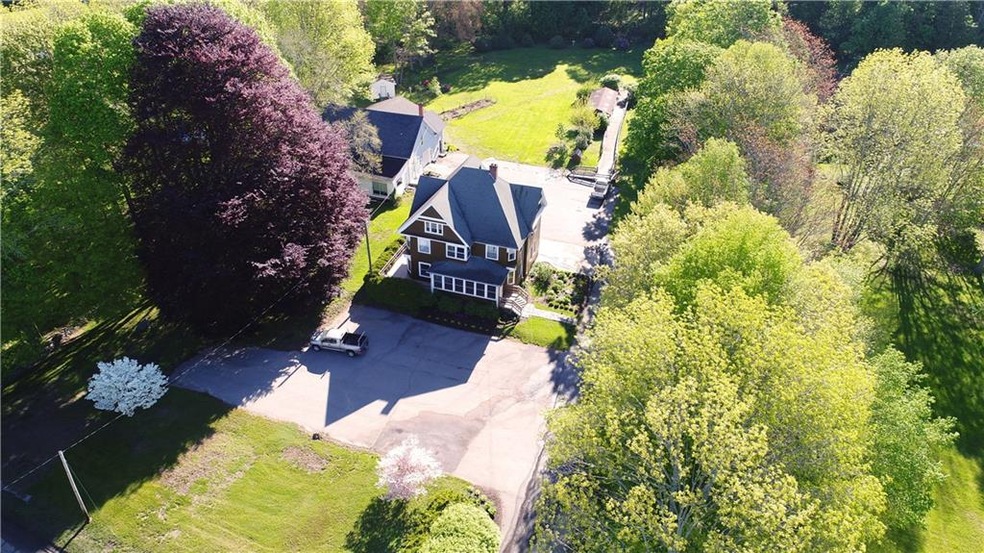
376 Putnam Rd Unit 380 Danielson, CT 06239
Highlights
- 3.11 Acre Lot
- Deck
- 1 Fireplace
- Open Floorplan
- Victorian Architecture
- No HOA
About This Home
As of September 2017HUGE PROPERTY w/ FABULOUS $20.000 kitchen w/ GRANITE & STAINLESS APPLIANCES. $20.000 FURNACE in 2014 & hot water heater. OUTBUILDING/GARAGE w/ WALK UP ATTIC. BEAUTIFUL HARDWOOD FLOORS and STAIRCASE. NEW BATHROOM up and one down. 1st FLOOR LAUNDRY. FIREPLACED living room & FORMAL dining room & FAMILY ROOM and ENCLOSED HEATED PORCH w/ wrap around deck overlooking 3.11 ACRES. 4 LARGE bedrooms & WALK UP ATTIC and sitting room on 2nd floor. . CONCRETE PATIO & ENORMOUS PAVED DRIVEWAY/ PARKING AREA. Chicken coop & shed CONVEY. STONEWALL boundaries. CITY WATER & NATURAL GAS!
Last Agent to Sell the Property
RE/MAX One License #RES.0764118 Listed on: 01/21/2017

Home Details
Home Type
- Single Family
Est. Annual Taxes
- $5,292
Year Built
- Built in 1897
Lot Details
- 3.11 Acre Lot
- Stone Wall
- Level Lot
- Open Lot
Home Design
- Victorian Architecture
- Wood Siding
Interior Spaces
- 2,998 Sq Ft Home
- Open Floorplan
- 1 Fireplace
- Heated Enclosed Porch
- Concrete Flooring
Kitchen
- Oven or Range
- Range Hood
- Microwave
- Dishwasher
Bedrooms and Bathrooms
- 4 Bedrooms
- 2 Full Bathrooms
Parking
- 1 Car Detached Garage
- Parking Deck
- Driveway
Outdoor Features
- Deck
- Patio
- Shed
Schools
- Shepard Hill Elementary School
- Plainfield High School
Utilities
- Heating System Uses Natural Gas
- Heating System Uses Oil Above Ground
- Electric Water Heater
- Cable TV Available
Community Details
- No Home Owners Association
Ownership History
Purchase Details
Home Financials for this Owner
Home Financials are based on the most recent Mortgage that was taken out on this home.Purchase Details
Purchase Details
Similar Homes in Danielson, CT
Home Values in the Area
Average Home Value in this Area
Purchase History
| Date | Type | Sale Price | Title Company |
|---|---|---|---|
| Warranty Deed | $240,000 | -- | |
| Warranty Deed | $240,000 | -- | |
| Foreclosure Deed | -- | -- | |
| Foreclosure Deed | -- | -- | |
| Warranty Deed | -- | -- | |
| Warranty Deed | -- | -- |
Mortgage History
| Date | Status | Loan Amount | Loan Type |
|---|---|---|---|
| Previous Owner | $125,000 | Commercial |
Property History
| Date | Event | Price | Change | Sq Ft Price |
|---|---|---|---|---|
| 09/29/2017 09/29/17 | Sold | $240,000 | -2.0% | $80 / Sq Ft |
| 08/27/2017 08/27/17 | Pending | -- | -- | -- |
| 07/03/2017 07/03/17 | Price Changed | $244,900 | -1.6% | $82 / Sq Ft |
| 06/17/2017 06/17/17 | Price Changed | $249,000 | -0.4% | $83 / Sq Ft |
| 05/30/2017 05/30/17 | For Sale | $250,000 | 0.0% | $83 / Sq Ft |
| 05/23/2017 05/23/17 | Pending | -- | -- | -- |
| 05/09/2017 05/09/17 | Price Changed | $250,000 | -2.0% | $83 / Sq Ft |
| 04/01/2017 04/01/17 | Price Changed | $255,000 | -1.9% | $85 / Sq Ft |
| 01/21/2017 01/21/17 | For Sale | $259,900 | +233.2% | $87 / Sq Ft |
| 04/05/2013 04/05/13 | Sold | $78,000 | -37.6% | $25 / Sq Ft |
| 03/28/2013 03/28/13 | Pending | -- | -- | -- |
| 01/17/2013 01/17/13 | For Sale | $125,000 | -- | $39 / Sq Ft |
Tax History Compared to Growth
Tax History
| Year | Tax Paid | Tax Assessment Tax Assessment Total Assessment is a certain percentage of the fair market value that is determined by local assessors to be the total taxable value of land and additions on the property. | Land | Improvement |
|---|---|---|---|---|
| 2024 | $8,694 | $371,550 | $34,150 | $337,400 |
| 2023 | $8,468 | $371,550 | $34,150 | $337,400 |
| 2022 | $11,171 | $186,230 | $30,900 | $155,330 |
| 2021 | $5,704 | $186,230 | $30,900 | $155,330 |
| 2020 | $5,704 | $186,230 | $30,900 | $155,330 |
| 2019 | $5,704 | $186,230 | $30,900 | $155,330 |
| 2018 | $5,635 | $186,230 | $30,900 | $155,330 |
| 2017 | $5,870 | $182,180 | $30,900 | $151,280 |
| 2016 | $5,711 | $182,180 | $30,900 | $151,280 |
| 2015 | $5,586 | $182,180 | $30,900 | $151,280 |
| 2014 | $6,088 | $198,550 | $30,900 | $167,650 |
Agents Affiliated with this Home
-
Christine Johnson

Seller's Agent in 2017
Christine Johnson
RE/MAX
(860) 803-5915
111 in this area
441 Total Sales
-
David Leal

Buyer's Agent in 2017
David Leal
Keller Williams Realty Gr.Worc
(508) 223-7217
222 Total Sales
-
S
Buyer's Agent in 2013
Sarah Tetreault
CR Premier Properties
Map
Source: SmartMLS
MLS Number: E10192669
APN: PLAI-000013-000125A-000004
- 44-46 S Chestnut St
- 33 Jolley Rd
- 16 Jolley Rd
- 8 Jolley Rd
- 658 Allen Hill Rd
- 455 Wauregan Rd
- 0 Wauregan Rd
- 0 Putnam Rd Unit 24065166
- 0 Putnam Rd Unit 24056784
- 31 Bob White Way
- 247 Green Hollow Rd
- 45 Main St Unit 202
- 45 Main St Unit 401
- 45 Main St Unit 409
- 34 Taft St
- 420 Wauregan Rd
- 571 Squaw Rock Rd
- 432 Allen Hill Rd
- 552 Squaw Rock Rd
- 46 Sachem Dr Unit 46
