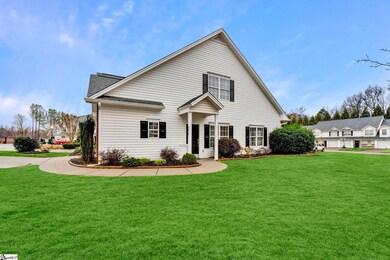
376 Still Water Cir Boiling Springs, SC 29316
Estimated Value: $208,000 - $235,000
Highlights
- Open Floorplan
- Traditional Architecture
- Wood Flooring
- Shoally Creek Elementary School Rated A-
- Cathedral Ceiling
- Main Floor Primary Bedroom
About This Home
As of April 2023Spacious end-unit townhome in Hidden Creek Towns now available! Light, bright and airy! This wonderful end-unit condo has 3 bedrooms, 2.5 bathrooms and 1-car attached garage, and more parking than other units in the neighborhood. Hardwood floors in living/dining space! Owners have completed many upgrades recently including new paint, carpet, light fixtures, spacious brick paver patio, new toilets and more! Kitchen includes all appliances, and has new sink & new granite countertops. Large living room features beautiful hardwood floors, vaulted ceiling, ceiling fan, and gas fireplace! Main bedroom is on first floor and has vaulted ceiling, walk-in closet, ceiling fan, and ensuite bathroom with large vanity that as plenty of storage, and spacious garden tub. The 1-car attached garage has recently upgraded epoxy flooring! Upstairs you will find the 2 guest bedrooms, and bathroom with large double vanity and garden tub. Wonderful gated with community pool and in such a convenient location, easily accessible to I-85! Schedule your showing today!
Last Agent to Sell the Property
Allen Tate Co. - Greenville License #100866 Listed on: 12/16/2022

Townhouse Details
Home Type
- Townhome
Year Built
- Built in 2002
Lot Details
- 1,307
HOA Fees
- $158 Monthly HOA Fees
Home Design
- Traditional Architecture
- Slab Foundation
- Composition Roof
- Vinyl Siding
Interior Spaces
- 1,621 Sq Ft Home
- 1,600-1,799 Sq Ft Home
- 2-Story Property
- Open Floorplan
- Smooth Ceilings
- Cathedral Ceiling
- Ceiling Fan
- Gas Log Fireplace
- Window Treatments
- Living Room
- Dining Room
Kitchen
- Free-Standing Electric Range
- Built-In Microwave
- Dishwasher
- Granite Countertops
Flooring
- Wood
- Carpet
- Ceramic Tile
Bedrooms and Bathrooms
- 3 Bedrooms | 1 Primary Bedroom on Main
- Walk-In Closet
- 2.5 Bathrooms
- Garden Bath
Laundry
- Laundry Room
- Laundry on main level
Attic
- Storage In Attic
- Pull Down Stairs to Attic
Home Security
Parking
- 1 Car Attached Garage
- Parking Pad
Schools
- Boilings Spring Elementary School
- Boiling Springs Middle School
- Boiling Springs High School
Utilities
- Central Air
- Heating Available
- Electric Water Heater
- Cable TV Available
Additional Features
- Patio
- 1,307 Sq Ft Lot
Listing and Financial Details
- Assessor Parcel Number 2-55-00-041.15
Community Details
Overview
- Community Assn Mgmt 888 565 1226 HOA
- Mandatory home owners association
Security
- Fire and Smoke Detector
Ownership History
Purchase Details
Purchase Details
Similar Homes in Boiling Springs, SC
Home Values in the Area
Average Home Value in this Area
Purchase History
| Date | Buyer | Sale Price | Title Company |
|---|---|---|---|
| Byars1 Llc | -- | None Available | |
| Byars Sara | $98,000 | -- |
Property History
| Date | Event | Price | Change | Sq Ft Price |
|---|---|---|---|---|
| 04/26/2023 04/26/23 | Sold | $208,000 | -8.6% | $130 / Sq Ft |
| 01/06/2023 01/06/23 | Price Changed | $227,500 | -3.2% | $142 / Sq Ft |
| 12/16/2022 12/16/22 | For Sale | $235,000 | -- | $147 / Sq Ft |
Tax History Compared to Growth
Tax History
| Year | Tax Paid | Tax Assessment Tax Assessment Total Assessment is a certain percentage of the fair market value that is determined by local assessors to be the total taxable value of land and additions on the property. | Land | Improvement |
|---|---|---|---|---|
| 2024 | $4,619 | $12,480 | $1,608 | $10,872 |
| 2023 | $4,619 | $9,467 | $1,542 | $7,925 |
| 2022 | $3,200 | $8,232 | $1,080 | $7,152 |
| 2021 | $3,200 | $8,232 | $1,080 | $7,152 |
| 2020 | $3,177 | $8,232 | $1,080 | $7,152 |
| 2019 | $3,177 | $8,232 | $1,080 | $7,152 |
| 2018 | $3,095 | $8,232 | $1,080 | $7,152 |
| 2017 | $2,951 | $7,800 | $1,080 | $6,720 |
| 2016 | $2,951 | $7,800 | $1,080 | $6,720 |
| 2015 | $2,935 | $7,800 | $1,080 | $6,720 |
| 2014 | $2,928 | $7,800 | $1,080 | $6,720 |
Agents Affiliated with this Home
-
Amanda Link

Seller's Agent in 2023
Amanda Link
Allen Tate Co. - Greenville
(919) 805-2204
73 Total Sales
-
Dana Garris

Buyer's Agent in 2023
Dana Garris
BHHS C.Dan Joyner-Woodruff Rd
(864) 313-2157
33 Total Sales
Map
Source: Greater Greenville Association of REALTORS®
MLS Number: 1488280
APN: 2-55-00-041.15
- 339 Still Water Cir
- 599 Adventure Isla Way
- 595 Adventure Isla Way
- 2046 Zanes Creek Dr
- 2025 Zanes Creek Dr
- 2042 Zanes Creek Dr
- 161 Stonewood Crossing Dr
- 157 Stonewood Crossing Dr
- 180 Stonewood Crossing Dr
- 415 Standing Rock Dr
- 406 Standing Rock Dr
- 535 Branch Wood Dr
- 272 Stonewood Crossing Dr
- 2028 Haven Ct
- 2 Willowood Dr
- 8 Montford Ave
- 1410 Penrith Ct
- 2274 Hemming Way
- 11 Willow Run Terrace
- 210 Oakmont Dr
- 376 Still Water Cir
- 378 Still Water Cir
- 380 Still Water Cir
- 373 Still Water Cir Unit 373
- 375 Still Water Cir Unit 375
- 377 Still Water Cir Unit 377
- 369 Still Water Cir
- 365 Still Water Cir
- 367 Still Water Cir
- 363 Still Water Cir Unit 363
- 379 Still Water Cir
- 359 Still Water Cir
- 386 Still Water Cir
- 357 Still Water Cir
- 381 Still Water Cir
- 355 Still Water Cir
- 388 Still Water Cir
- 353 Still Water Cir
- 349 Still Water Cir
- 347 Still Water Cir






