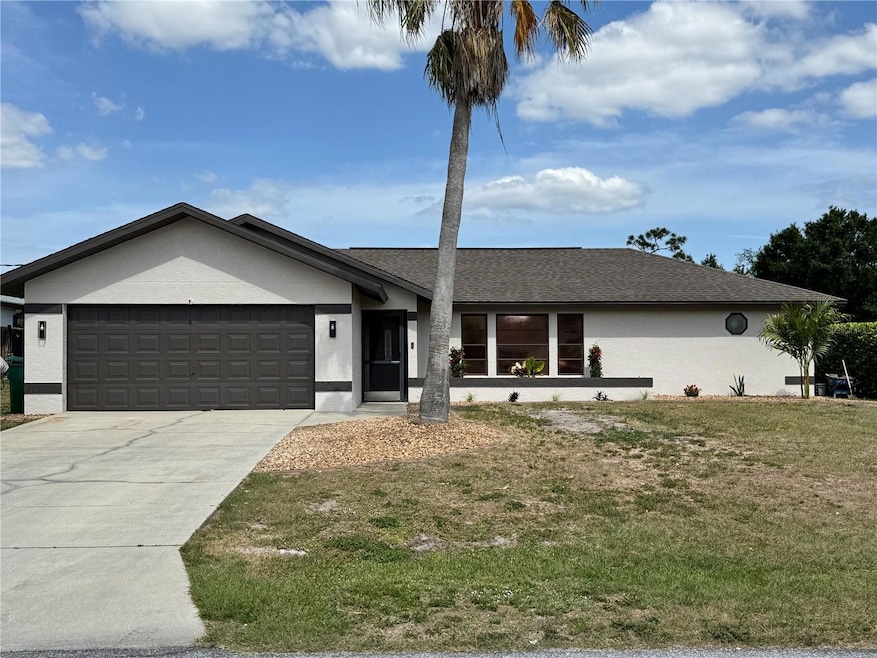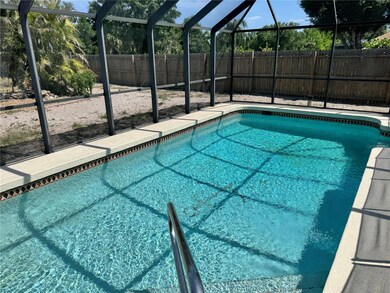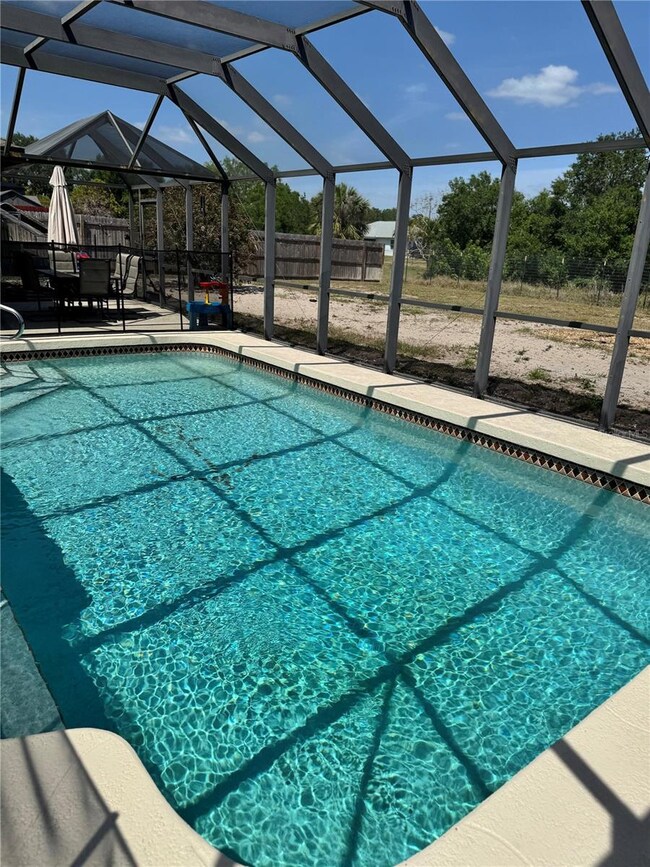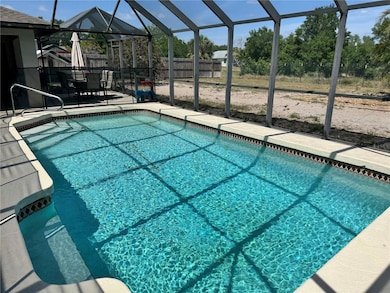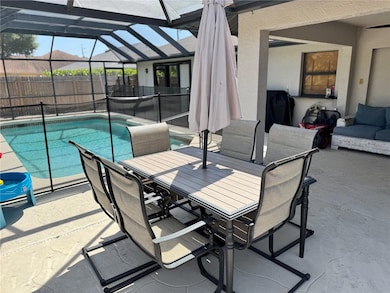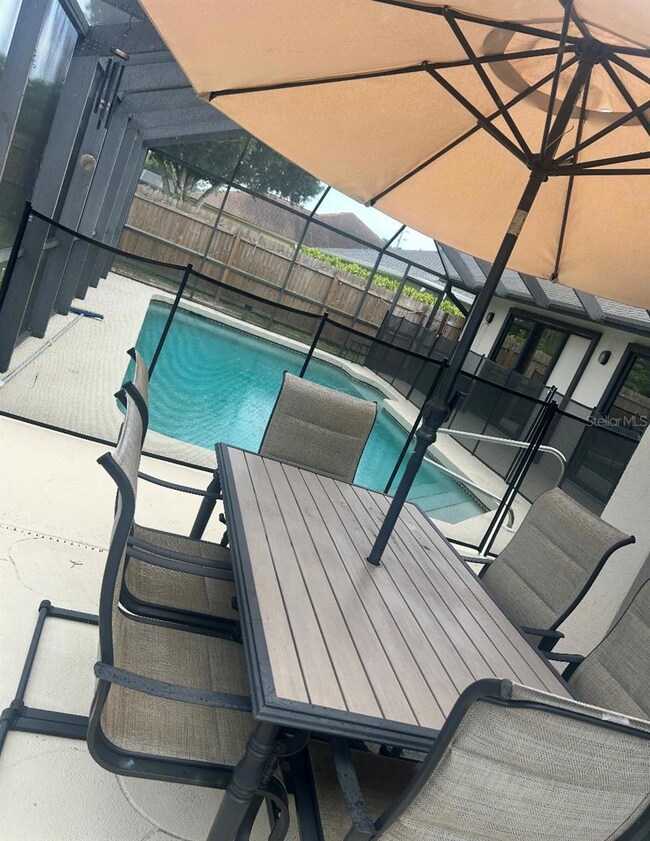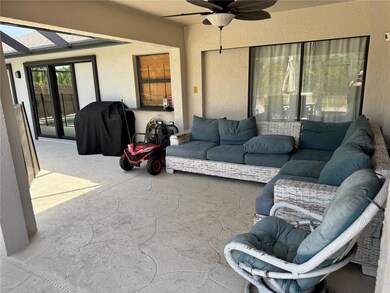
376 Waterside St Port Charlotte, FL 33954
Estimated payment $2,077/month
Highlights
- 80 Feet of Fresh Water Canal Waterfront
- Open Floorplan
- Great Room
- Screened Pool
- Cathedral Ceiling
- Solid Surface Countertops
About This Home
Under contract-accepting backup offers. 3/2/2 POOL HOME ~~~ Located on a freshwater canal (no access). No damage from the storms. NON-FLOOD ZONE!!!!! New roof in 2020. Pool resurfaced in 2019. Newer A/C in 2017, newer pool pump & laminate flooring. Enter the screened entry to a large great room/dining room with cathedral ceilings. The kitchen has been remodeled with Granite counters, a pass through window to the lanai area, newer fridge and dishwasher. There is a formal dining area as well as a breakfast/dinette off of the kitchen. The master is large with a walk in closet and a barn door leading you to the master bathroom. Both guest rooms have newer carpet and guest bath offers new vanity. Exterior has fresh coat of paint, Bomanite stamped pool deck, baby gate and newer copping tiles around pool, fenced backyard, grow your own veggies and raise chickens for fresh eggs if you like. Kitchen has been remodeled with Granite counters, a pass through window to the lanai area, fridge and dishwasher. Inside laundry room with wallpaper and wood shelves for your supplies. New garage door opener. City water and sewer.
Listing Agent
RE/MAX PALM PCS Brokerage Phone: 941-889-7654 License #677513 Listed on: 04/21/2025

Home Details
Home Type
- Single Family
Est. Annual Taxes
- $4,387
Year Built
- Built in 1991
Lot Details
- 9,999 Sq Ft Lot
- 80 Feet of Fresh Water Canal Waterfront
- West Facing Home
- Dog Run
- Property is zoned RSF3.5
Parking
- 2 Car Attached Garage
Home Design
- Slab Foundation
- Shingle Roof
- Concrete Siding
- Block Exterior
Interior Spaces
- 1,505 Sq Ft Home
- Open Floorplan
- Cathedral Ceiling
- Ceiling Fan
- Window Treatments
- Sliding Doors
- Great Room
- Combination Dining and Living Room
- Laminate Flooring
- Laundry in unit
Kitchen
- Dinette
- Range
- Microwave
- Dishwasher
- Solid Surface Countertops
- Disposal
Bedrooms and Bathrooms
- 3 Bedrooms
- Split Bedroom Floorplan
- Walk-In Closet
- 2 Full Bathrooms
Pool
- Screened Pool
- In Ground Pool
- Gunite Pool
- Fence Around Pool
- Child Gate Fence
- In Ground Spa
Utilities
- Central Air
- Heating Available
- Electric Water Heater
Community Details
- No Home Owners Association
- Port Charlotte Community
- Port Charlotte Sec 034 Subdivision
Listing and Financial Details
- Visit Down Payment Resource Website
- Legal Lot and Block 20 / 1479
- Assessor Parcel Number 402203409014
Map
Home Values in the Area
Average Home Value in this Area
Tax History
| Year | Tax Paid | Tax Assessment Tax Assessment Total Assessment is a certain percentage of the fair market value that is determined by local assessors to be the total taxable value of land and additions on the property. | Land | Improvement |
|---|---|---|---|---|
| 2024 | $4,680 | $278,107 | $25,500 | $252,607 |
| 2023 | $4,680 | $290,055 | $24,225 | $265,830 |
| 2022 | $3,954 | $244,025 | $20,400 | $223,625 |
| 2021 | $3,363 | $162,506 | $9,138 | $153,368 |
| 2020 | $3,304 | $159,736 | $8,500 | $151,236 |
| 2019 | $3,266 | $159,286 | $8,500 | $150,786 |
| 2018 | $1,306 | $88,507 | $0 | $0 |
| 2017 | $1,287 | $86,687 | $0 | $0 |
| 2016 | $1,272 | $84,904 | $0 | $0 |
| 2015 | $1,255 | $84,314 | $0 | $0 |
| 2014 | $1,230 | $83,645 | $0 | $0 |
Property History
| Date | Event | Price | Change | Sq Ft Price |
|---|---|---|---|---|
| 06/21/2025 06/21/25 | Pending | -- | -- | -- |
| 06/17/2025 06/17/25 | Price Changed | $309,900 | -4.6% | $206 / Sq Ft |
| 06/16/2025 06/16/25 | For Sale | $324,900 | 0.0% | $216 / Sq Ft |
| 06/11/2025 06/11/25 | For Sale | $324,900 | 0.0% | $216 / Sq Ft |
| 06/02/2025 06/02/25 | Pending | -- | -- | -- |
| 05/02/2025 05/02/25 | Pending | -- | -- | -- |
| 04/21/2025 04/21/25 | For Sale | $324,900 | +81.5% | $216 / Sq Ft |
| 03/13/2020 03/13/20 | Sold | $179,000 | 0.0% | $119 / Sq Ft |
| 02/15/2020 02/15/20 | Pending | -- | -- | -- |
| 02/13/2020 02/13/20 | For Sale | $179,000 | -- | $119 / Sq Ft |
Purchase History
| Date | Type | Sale Price | Title Company |
|---|---|---|---|
| Warranty Deed | $179,000 | Florida Abstract & Security | |
| Warranty Deed | $119,000 | -- |
Mortgage History
| Date | Status | Loan Amount | Loan Type |
|---|---|---|---|
| Open | $143,200 | New Conventional | |
| Previous Owner | $150,825 | New Conventional | |
| Previous Owner | $156,000 | Unknown | |
| Previous Owner | $113,050 | No Value Available |
Similar Homes in Port Charlotte, FL
Source: Stellar MLS
MLS Number: C7508940
APN: 402203409014
- 21507 Dobbins Ave
- 21475 Argosy Ave
- 408 Fletcher St
- 21467 Dobbins Ave
- 21287 Birwood Ave
- 21491 Landis Ave
- 496 Fletcher St
- 243 Harbor Blvd
- 229 Waterside St
- 21264 Wynyard Ave
- 21359 Leonard Ave
- 21342 Walling Ct
- 369 Hyacinth St
- 1012 Waterside St
- 21271 Leonard Ave
- 1022 Waterside St
- 21516 Landis Ave
- 22054 Landis Ave
- 338 Hyacinth St
- 21285 Peachland Blvd
