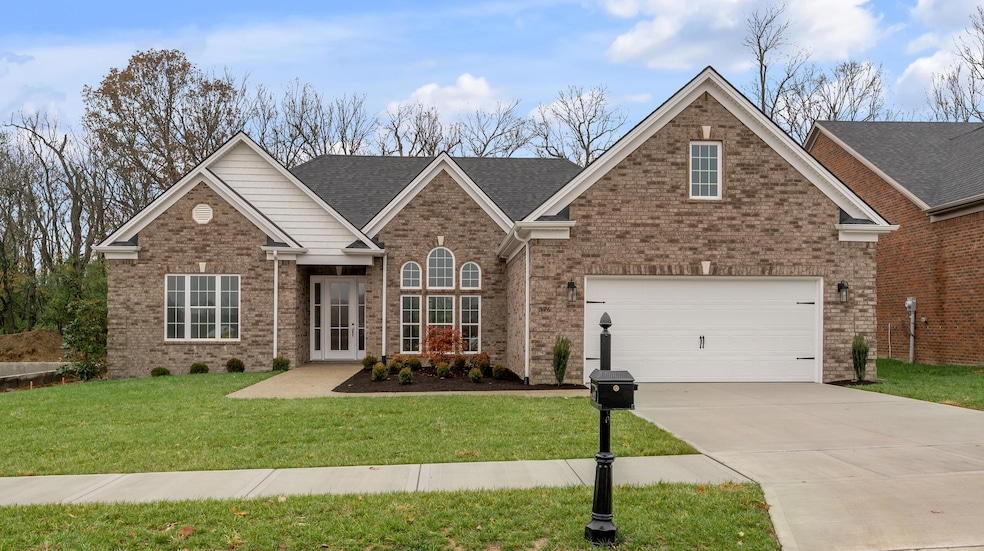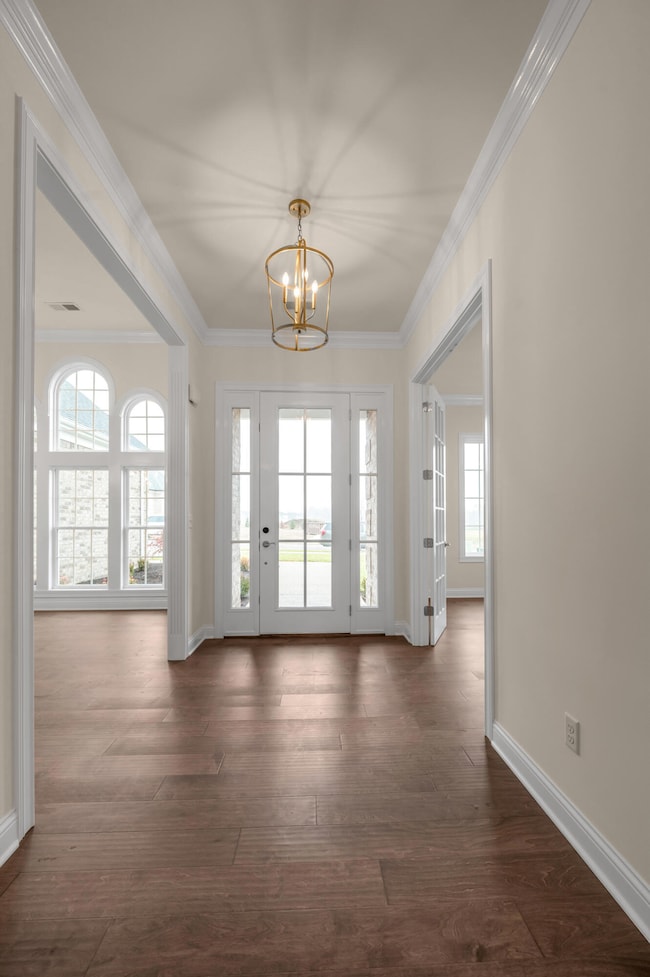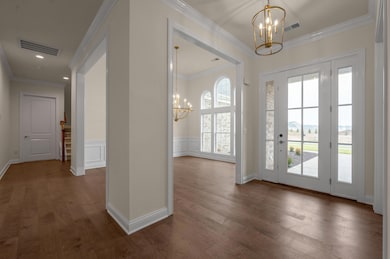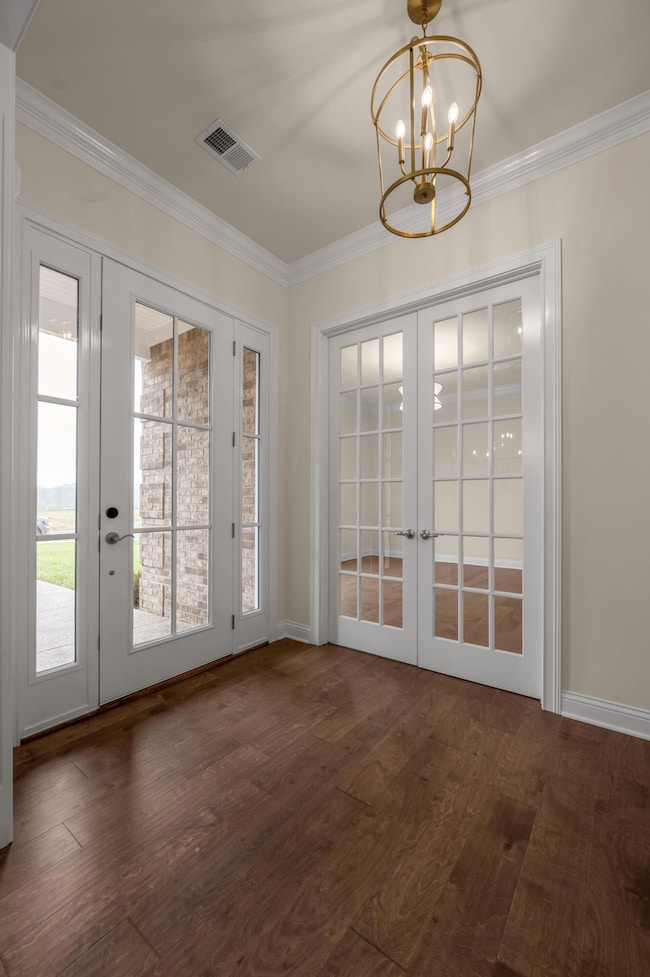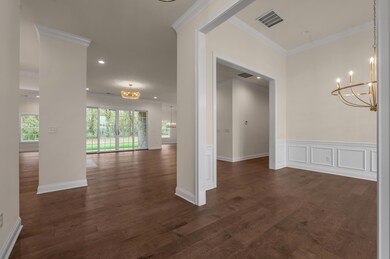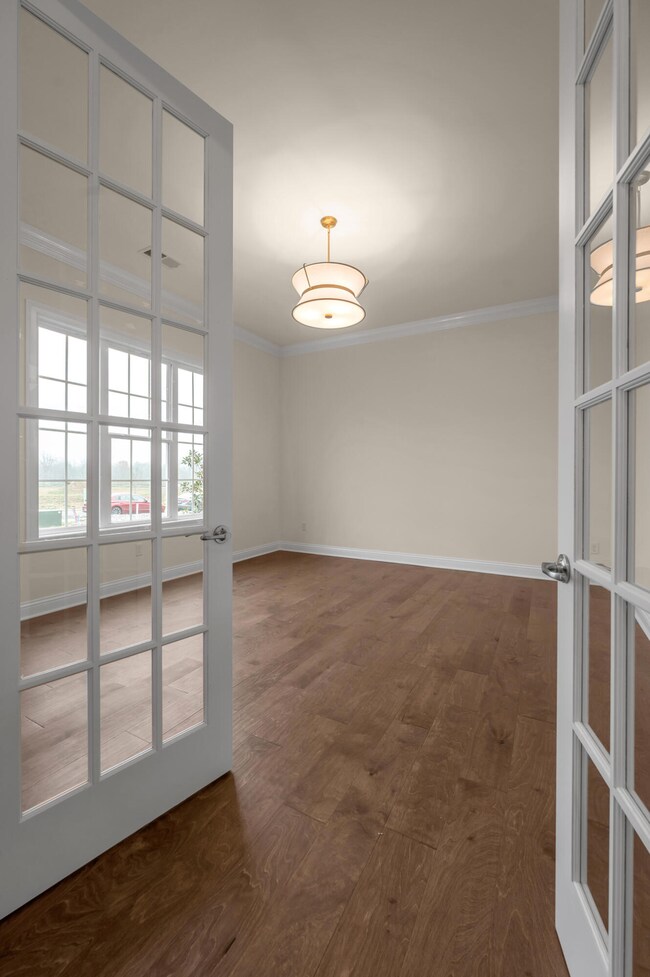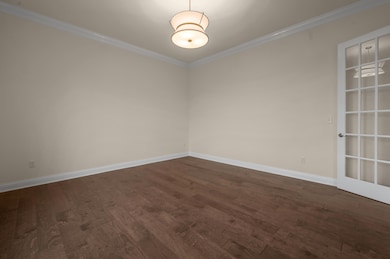376 Weston Park Lexington, KY 40515
Boone Creek East NeighborhoodEstimated payment $5,280/month
3
Beds
2.5
Baths
3,080
Sq Ft
$268
Price per Sq Ft
Highlights
- New Construction
- Ranch Style House
- Bonus Room
- Brenda Cowan Elementary School Rated A-
- Wood Flooring
- Great Room with Fireplace
About This Home
Beautiful ranch home in the desirable Ellerslie at Delong development. High-end, designer selected, finishes throughout. Backs to wooded KAW reservoir land.
Home Details
Home Type
- Single Family
Year Built
- Built in 2025 | New Construction
HOA Fees
- $92 Monthly HOA Fees
Parking
- 2 Car Attached Garage
- Front Facing Garage
- Garage Door Opener
- Driveway
Home Design
- Ranch Style House
- Brick Veneer
- Slab Foundation
Interior Spaces
- 3,080 Sq Ft Home
- Ceiling Fan
- Ventless Fireplace
- Gas Log Fireplace
- Insulated Windows
- Window Screens
- Insulated Doors
- Entrance Foyer
- Great Room with Fireplace
- Dining Room
- Home Office
- Bonus Room
- First Floor Utility Room
- Utility Room
Kitchen
- Eat-In Kitchen
- Gas Range
- Microwave
- Dishwasher
- Disposal
Flooring
- Wood
- Carpet
- Tile
Bedrooms and Bathrooms
- 3 Bedrooms
- Walk-In Closet
- Bathroom on Main Level
Laundry
- Laundry on main level
- Washer and Electric Dryer Hookup
Schools
- Brenda Cowan Elementary School
- Edythe J. Hayes Middle School
- Henry Clay High School
Utilities
- Cooling Available
- Forced Air Heating System
- Electric Water Heater
Additional Features
- Covered Patio or Porch
- 0.28 Acre Lot
Listing and Financial Details
- Builder Warranty
- Assessor Parcel Number 38306050
Community Details
Overview
- Association fees include snow removal
- Ellerslie At Delong Subdivision
- Mandatory home owners association
Recreation
- Snow Removal
Map
Create a Home Valuation Report for This Property
The Home Valuation Report is an in-depth analysis detailing your home's value as well as a comparison with similar homes in the area
Home Values in the Area
Average Home Value in this Area
Property History
| Date | Event | Price | List to Sale | Price per Sq Ft |
|---|---|---|---|---|
| 11/21/2025 11/21/25 | For Sale | $826,000 | -- | $268 / Sq Ft |
Source: ImagineMLS (Bluegrass REALTORS®)
Source: ImagineMLS (Bluegrass REALTORS®)
MLS Number: 25506727
Nearby Homes
- 380 Weston Park
- 393 Weston Park
- The Warfield Plan at Ellerslie at Delong
- The Savannah Plan at Ellerslie at Delong
- The Stratford Plan at Ellerslie at Delong
- The Manor Plan at Ellerslie at Delong
- The Wentworth Plan at Ellerslie at Delong
- The Firethorne Plan at Ellerslie at Delong
- The Lexington Plan at Ellerslie at Delong
- The Stoneledge III 50' Plan at Ellerslie at Delong
- 381 Weston Park
- 481 Weston Park
- 3504 Night Heron Way
- 3520 Night Heron Way
- 3468 Night Heron Way
- 221 Somersly Place
- 3880 Leighton Ln
- 3521 Night Heron Way
- 3457 Night Heron Way
- 3453 Night Heron Way
- 299 Squires Cir
- 3221 Hunters Point Dr
- 3601 Brookewind Way
- 3201 Foxchase Ct
- 3372 Otter Creek Dr
- 3388 Royal Wood Rd
- 3351 Cove Lake Dr
- 1177 Mount Rushmore Way
- 2800 Alumni Dr
- 3201 Catskill Ct
- 320 Hannah Todd Place
- 788 Orlean Cir
- 312 Hannah Todd Place Unit 107
- 710 Eureka Springs Dr
- 575 El Paseo Place
- 3309 Kenesaw Dr
- 633 Mount Tabor Rd
- 2371 Chauvin Dr
- 424 Windfield Place
- 151 S Locust Hill Dr
