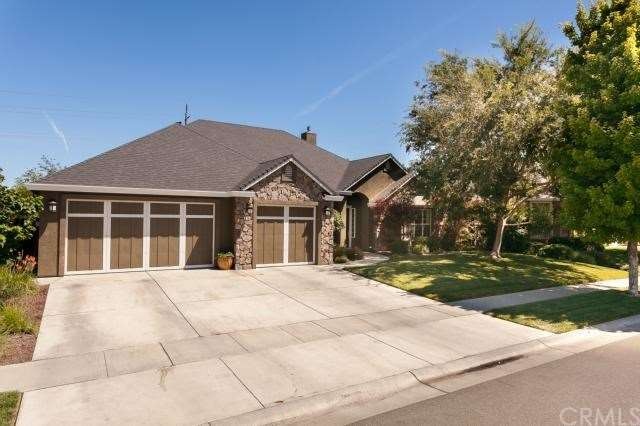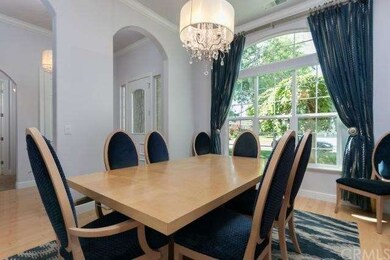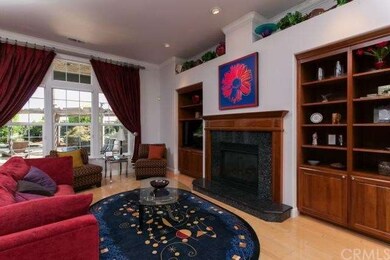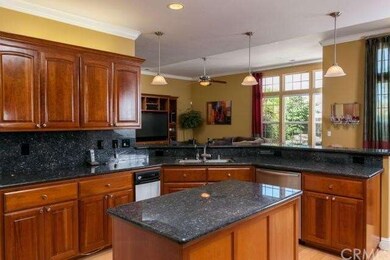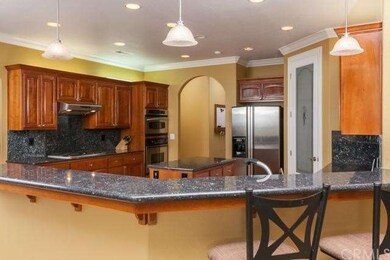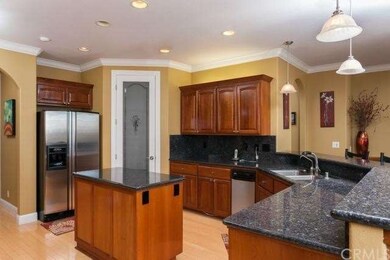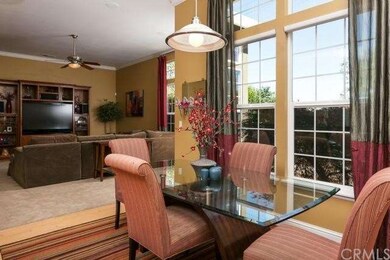
376 Weymouth Way Chico, CA 95973
Northwest Chico NeighborhoodHighlights
- 24-Hour Security
- Pebble Pool Finish
- Contemporary Architecture
- Shasta Elementary School Rated A-
- Open Floorplan
- Cathedral Ceiling
About This Home
As of April 2018Do you want it all? Luxury, elegance, style, function and a quality neighborhood? Welcome to this north Chico home which boasts of almost 3,000 square feet of fine living! Offering a new roof, new exterior paint, surround sound, security system, security screens, hardwood floors, open spacious kitchen with granite and up-graded appliances. The soaring windows are dressed with custom coverings by Sue Haase and up-scale blinds. The master suite has two walk in closets, a Jacuzzi tub with dual sinks and a walk in shower. An entertainer's dream awaits your outback pleasure with a custom Bob Hill pebble tec pool, and a natural rock pool deck and waterfall. No expense spared here as landscaping was thoughtfully laid out in your new oasis. The pergola hosts an outdoor kitchen to compliment the covered patio. A must see home for those whom want it all!
Last Agent to Sell the Property
Re/Max of Chico License #01919038 Listed on: 06/23/2014

Home Details
Home Type
- Single Family
Est. Annual Taxes
- $8,372
Year Built
- Built in 2004
Lot Details
- 0.25 Acre Lot
- Landscaped
- Sprinkler System
- Lawn
- Back and Front Yard
Parking
- 3 Car Attached Garage
Home Design
- Contemporary Architecture
- Turnkey
- Slab Foundation
- Composition Roof
Interior Spaces
- 2,938 Sq Ft Home
- 1-Story Property
- Open Floorplan
- Built-In Features
- Coffered Ceiling
- Cathedral Ceiling
- Ceiling Fan
- Recessed Lighting
- Great Room
- Separate Family Room
- Living Room with Fireplace
- Dining Room
- Storage
- Laundry Room
- Neighborhood Views
Kitchen
- Breakfast Area or Nook
- Eat-In Kitchen
- Breakfast Bar
- Walk-In Pantry
- Self-Cleaning Oven
- Gas Cooktop
- Microwave
- Dishwasher
- ENERGY STAR Qualified Appliances
- Granite Countertops
- Trash Compactor
- Disposal
Flooring
- Wood
- Carpet
Bedrooms and Bathrooms
- 4 Bedrooms
- Walk-In Closet
- 3 Full Bathrooms
Home Security
- Home Security System
- Carbon Monoxide Detectors
- Fire and Smoke Detector
Pool
- Pebble Pool Finish
- In Ground Pool
- Waterfall Pool Feature
Outdoor Features
- Covered patio or porch
- Gazebo
Utilities
- Central Heating and Cooling System
- Water Softener
Community Details
- No Home Owners Association
- 24-Hour Security
Listing and Financial Details
- Assessor Parcel Number 006720018000
Ownership History
Purchase Details
Home Financials for this Owner
Home Financials are based on the most recent Mortgage that was taken out on this home.Purchase Details
Home Financials for this Owner
Home Financials are based on the most recent Mortgage that was taken out on this home.Purchase Details
Home Financials for this Owner
Home Financials are based on the most recent Mortgage that was taken out on this home.Purchase Details
Home Financials for this Owner
Home Financials are based on the most recent Mortgage that was taken out on this home.Purchase Details
Purchase Details
Home Financials for this Owner
Home Financials are based on the most recent Mortgage that was taken out on this home.Similar Homes in Chico, CA
Home Values in the Area
Average Home Value in this Area
Purchase History
| Date | Type | Sale Price | Title Company |
|---|---|---|---|
| Grant Deed | $645,000 | Timios Title | |
| Interfamily Deed Transfer | -- | Fidelity Natl Title Co Of Ca | |
| Deed | -- | Bidwell Title & Escrow Compa | |
| Grant Deed | $540,000 | Mid Valley Title & Escrow Co | |
| Interfamily Deed Transfer | -- | None Available | |
| Grant Deed | $410,000 | Mid Valley Title & Escrow Co |
Mortgage History
| Date | Status | Loan Amount | Loan Type |
|---|---|---|---|
| Open | $476,000 | New Conventional | |
| Closed | $516,000 | New Conventional | |
| Previous Owner | $458,000 | New Conventional | |
| Previous Owner | $410,500 | New Conventional | |
| Previous Owner | $417,000 | New Conventional | |
| Previous Owner | $495,000 | New Conventional | |
| Previous Owner | $100,000 | Credit Line Revolving | |
| Previous Owner | $327,800 | Purchase Money Mortgage | |
| Closed | $41,000 | No Value Available |
Property History
| Date | Event | Price | Change | Sq Ft Price |
|---|---|---|---|---|
| 04/23/2018 04/23/18 | Sold | $645,000 | +4.0% | $220 / Sq Ft |
| 03/17/2018 03/17/18 | Pending | -- | -- | -- |
| 03/13/2018 03/13/18 | For Sale | $619,900 | +14.8% | $211 / Sq Ft |
| 07/31/2014 07/31/14 | Sold | $540,000 | 0.0% | $184 / Sq Ft |
| 06/26/2014 06/26/14 | Pending | -- | -- | -- |
| 06/23/2014 06/23/14 | For Sale | $539,900 | -- | $184 / Sq Ft |
Tax History Compared to Growth
Tax History
| Year | Tax Paid | Tax Assessment Tax Assessment Total Assessment is a certain percentage of the fair market value that is determined by local assessors to be the total taxable value of land and additions on the property. | Land | Improvement |
|---|---|---|---|---|
| 2025 | $8,372 | $733,895 | $182,050 | $551,845 |
| 2024 | $8,372 | $719,506 | $178,481 | $541,025 |
| 2023 | $8,235 | $705,399 | $174,982 | $530,417 |
| 2022 | $8,077 | $691,568 | $171,551 | $520,017 |
| 2021 | $7,945 | $678,009 | $168,188 | $509,821 |
| 2020 | $7,938 | $671,058 | $166,464 | $504,594 |
| 2019 | $7,744 | $657,900 | $163,200 | $494,700 |
| 2018 | $6,732 | $570,381 | $137,313 | $433,068 |
| 2017 | $6,620 | $559,198 | $134,621 | $424,577 |
| 2016 | $6,031 | $548,234 | $131,982 | $416,252 |
| 2015 | $6,067 | $540,000 | $130,000 | $410,000 |
| 2014 | $5,517 | $490,000 | $130,000 | $360,000 |
Agents Affiliated with this Home
-

Seller's Agent in 2018
Heather DeLuca
RE/MAX
(530) 228-1480
11 in this area
114 Total Sales
-

Buyer's Agent in 2018
Becky Williams
Keller Williams Realty Chico Area
(530) 345-6618
12 in this area
158 Total Sales
Map
Source: California Regional Multiple Listing Service (CRMLS)
MLS Number: CH14131532
APN: 006-720-018-000
- 27 Bentwater Loop
- 3192 Sawyers Bar Ln
- 214 Windrose Ct
- 538 Burnt Ranch Way
- 3445 Chamberlain Run
- 3498 Bamboo Orchard Dr
- 639 Burnt Ranch Way
- 3226 Sespe Creek Way
- 3156 Esplanade Unit 300
- 3156 Esplanade Unit 315
- 3156 Esplanade Unit 298
- 3255 Sespe Creek Way
- 267 Camino Sur St
- 3549 Esplanade Unit 402
- 3549 Esplanade Unit 249
- 3223 Sespe Creek Way
- 3548 Fotos Way
- 263 Camino Norte St Unit 212
- 3549 Vía Medio
- 3555 Calle Principal Unit 87
