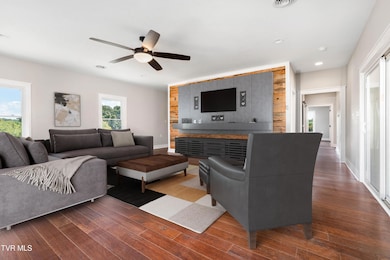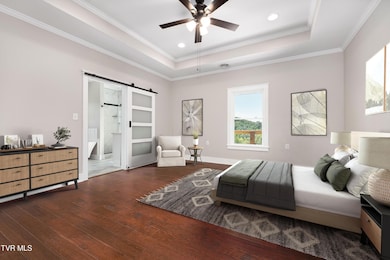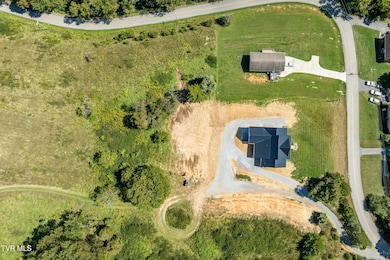376 Wilcox Cir Jonesborough, TN 37659
Estimated payment $4,510/month
Highlights
- Open Floorplan
- Mountain View
- Wood Flooring
- Craftsman Architecture
- Deck
- Bonus Room
About This Home
New Construction in Jonesborough! Welcome to 376 Wilcox Circle—a brand-new 4-bedroom, 2-bath home on over an acre, where modern design meets everyday comfort. From the striking wood beams to the endless custom finishes, this home truly stands apart. The open-concept living room showcases a cozy fireplace, while the kitchen features granite countertops, sleek cabinetry, and stainless steel appliances. The main-level primary suite offers both privacy and convenience with a beautifully finished bath. Upstairs, you'll find two spacious bedrooms and a full bath. The downstairs level includes a private fourth bedroom—perfect for guests, in-laws, or a quiet retreat. A heated and cooled flex space gives you options for a home office, gym, media room, or playroom, with direct access to the attached garage. Off the garage, you'll also find plumbing in place for a half bath, giving you the option to easily expand the home's functionality. Step outside and enjoy the expansive 1+ acre lot, offering space to relax, entertain, and take in the views while planning your dream outdoor setup. This home is move-in ready and waiting for its first owners—schedule your showing today! Another extra lot is available with the house for $30,000. All information herein deemed reliable but subject to buyer's verification.
Home Details
Home Type
- Single Family
Year Built
- Built in 2025
Lot Details
- 1.23 Acre Lot
- Lot Has A Rolling Slope
- Property is in good condition
Parking
- 1 Car Attached Garage
- Garage Door Opener
Home Design
- Craftsman Architecture
- Metal Roof
Interior Spaces
- 3,697 Sq Ft Home
- 2-Story Property
- Open Floorplan
- Ceiling Fan
- Stone Fireplace
- Insulated Windows
- Living Room with Fireplace
- Bonus Room
- Mountain Views
Kitchen
- Range
- Microwave
- Dishwasher
- Kitchen Island
- Solid Surface Countertops
Flooring
- Wood
- Tile
Bedrooms and Bathrooms
- 4 Bedrooms
- Walk-In Closet
- 2 Full Bathrooms
- Soaking Tub
Laundry
- Laundry Room
- Washer and Electric Dryer Hookup
Partially Finished Basement
- Walk-Out Basement
- Block Basement Construction
Outdoor Features
- Deck
- Covered Patio or Porch
Schools
- Sulphur Springs Elementary And Middle School
- Daniel Boone High School
Utilities
- Central Air
- Heat Pump System
- Septic Tank
Community Details
- No Home Owners Association
- FHA/VA Approved Complex
Listing and Financial Details
- Home warranty included in the sale of the property
- Assessor Parcel Number 034m D 010.00
- Seller Considering Concessions
Map
Home Values in the Area
Average Home Value in this Area
Property History
| Date | Event | Price | List to Sale | Price per Sq Ft |
|---|---|---|---|---|
| 11/05/2025 11/05/25 | Pending | -- | -- | -- |
| 10/27/2025 10/27/25 | Price Changed | $719,750 | -4.0% | $195 / Sq Ft |
| 09/25/2025 09/25/25 | For Sale | $750,000 | -- | $203 / Sq Ft |
Source: Tennessee/Virginia Regional MLS
MLS Number: 9986216
- 358 Highland Rd
- 3396 Brethren Church Rd
- Tbd Gray Station Sulphur Springs Rd
- 589 Pleasant Valley Rd
- 1527 Gray Station Sulphur Springs Rd
- 173 Barnett Rd
- Tbd Cottonwood Dr
- Tbd Horseshoe Bend Rd 6 88 + -
- Tbd Horseshoe Bend Rd
- Tbd Horseshoe Bend Rd Unit Lot 5
- 1398 Peaceful Dr
- 1310 Peaceful Dr
- 183 Jay Armentrout Rd
- 1040 Bovine Ranch
- Lot 28 Cattleman's Trail
- 873 Highway 81 N
- Lot 26 Cattleman's Trail
- Lot 27 Cattleman's Trail
- 725 Gray Station Sulphur Springs Rd
- 656 Uncle Buddys Way







